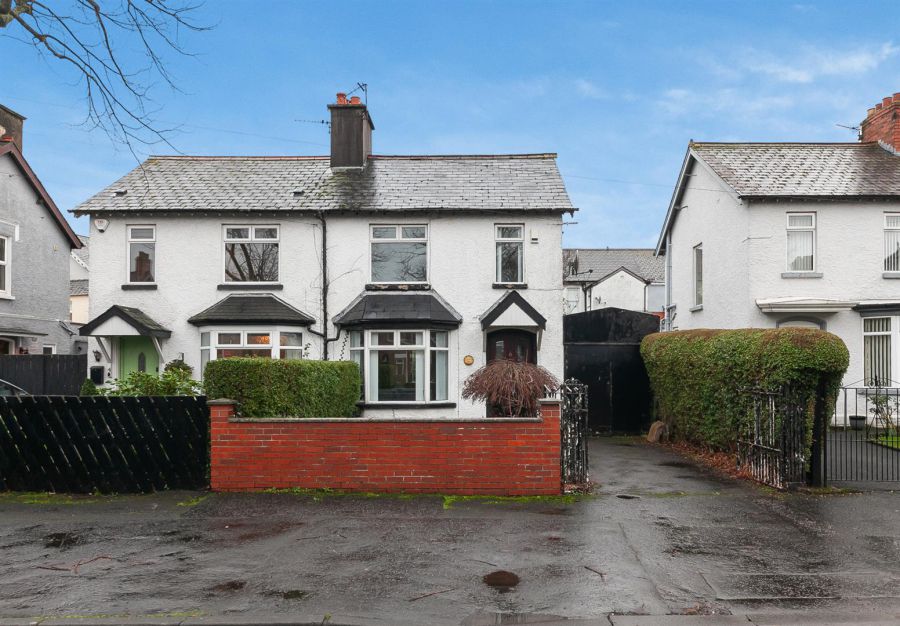Contact Agent

Contact Ulster Property Sales (UPS) Ballyhackamore
3 Bed Semi-Detached House
6 Sagimor Gardens
bloomfield, belfast, BT5 5LW
offers around
£199,950

Key Features & Description
An Extended Semi Detached Property In The Heart Of East Belfast
Generous Lounge With Cast Iron Fireplace Open To Dining Room
Galley Kitchen Comprising Of Range Of Units With Integrated Appliances
The First Floor Includes Three Well Proportioned Bedrooms
Bathroom Comprising Of White Suite With Built-In Shower Over Bath
Gas Fired Central Heating System & PVC Double Glazed Windows
Enclosed Rear Garden With Stone Area And Mature Trees Plus Cover Lean To
This Property Could Once Again Be A Fantastic Home For Many Buyers
Description
An extended semi detached property in need of modernisation and located on an attractive tree lined street in the heart of East Belfast, within walking distance of Ballyhackamore.
The accommodation comprises of entrance hall with oak wood strip flooring leading into a generous lounge, with cast iron fireplace, open to extended dining room to rear. Furthermore, the dining area opens out to an extended galley kitchen comprising of range of units with integrated appliances, ceramic tiled flooring and recessed spotlighting with two large Velux windows.
The first floor includes three well proportioned bedrooms, and bathroom suite comprising of white suite with built-in shower over bath, PVC wall cladding and tile effect laminate flooring. The outside includes enclosed front garden with stone area and gated tarmac driveway. Enclosed rear garden with stone area and mature trees. Additional to this, there is a lean-to covered area to side. Offering lots of potential, this property could once again be a fantastic home for many buyers. View now to avoid disappointment.
An extended semi detached property in need of modernisation and located on an attractive tree lined street in the heart of East Belfast, within walking distance of Ballyhackamore.
The accommodation comprises of entrance hall with oak wood strip flooring leading into a generous lounge, with cast iron fireplace, open to extended dining room to rear. Furthermore, the dining area opens out to an extended galley kitchen comprising of range of units with integrated appliances, ceramic tiled flooring and recessed spotlighting with two large Velux windows.
The first floor includes three well proportioned bedrooms, and bathroom suite comprising of white suite with built-in shower over bath, PVC wall cladding and tile effect laminate flooring. The outside includes enclosed front garden with stone area and gated tarmac driveway. Enclosed rear garden with stone area and mature trees. Additional to this, there is a lean-to covered area to side. Offering lots of potential, this property could once again be a fantastic home for many buyers. View now to avoid disappointment.
Rooms
Accommodation Comprises
Entrance Hall
Oak wood strip flooring, cupboard under stairs.
Lounge 11'8" X 10'4" (3.56m X 3.15m)
(Into Bay) Attractive carved fireplace with tiled hearth, oak wood strip flooring, open to:
Dining Room 15'4" X 10'4" (4.67m X 3.15m)
(Into Bay) Oak wood strip flooring, open to:
Kitchen 22'4" X 5'5" (6.81m X 1.65m)
Range of high and low level units, Formica work surfaces, inset single drainer 1.25 bowl stainless steel sink unit with mixer taps, built-in oven, ceramic hob, stainless steel splash back, stainless steel extractor hood, integrated fridge freezer, integrated dishwasher, plumbed for washing machine, partly tiled walls, ceramic tiled floor, recessed spotlighting, two Velux windows.
First Floor
Landing
Bedroom 1 10'2" X 9'9" (3.10m X 2.97m)
Bedroom 2 15'4" X 9'9" (4.67m X 2.97m)
(into Bay)
Bedroom 3 7" X 6'2" (2.13m X 1.88m)
Gas fired boiler
Bathroom
White suite comprising panel bath with mixer taps, built-in shower, folding shower screen, pedestal wash hand basin with mixer taps, low flush WC, full PVC wall cladding, tiled laminate effect floor, PVC panelled ceiling,
Outside
Front garden with stone area, and gated tarmac driveway, Enclosed rear garden with stone area and mature trees. Lean to covered area to side.
Broadband Speed Availability
Potential Speeds for 6 Sagimor Gardens
Max Download
1800
Mbps
Max Upload
220
MbpsThe speeds indicated represent the maximum estimated fixed-line speeds as predicted by Ofcom. Please note that these are estimates, and actual service availability and speeds may differ.
Property Location

Mortgage Calculator
Contact Agent

Contact Ulster Property Sales (UPS) Ballyhackamore
Request More Information
Requesting Info about...
6 Sagimor Gardens, bloomfield, belfast, BT5 5LW

By registering your interest, you acknowledge our Privacy Policy

By registering your interest, you acknowledge our Privacy Policy




















