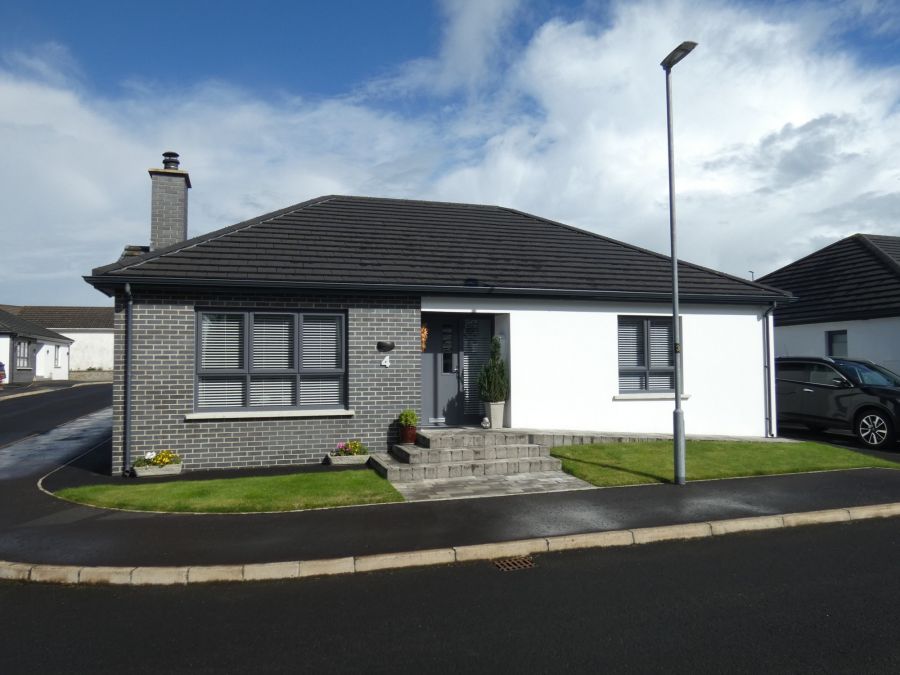Reception Hall
Quality composite front door with a glazed side panel, tiled floor and a walk in cloakroom.
Cloakroom/Airing cupboard
A super walk in cloakroom/airing cupboard with fitted shelving, a light and a tiled floor.
Lounge 14'2 X 14' (4.32m X 4.27m)
A delightful double aspect room with 3 windows; an inset wood burning stove with a granite surround and hearth, provision for the internet, feature Herringbone wooden flooring and an outlook over avenue to the front.
Kitchen/Dinette/Living Room 17'6 X 14' (5.33m X 4.27m)
(L-shaped/widest points)
With an extensive range of contemporary fitted eye and low level units, wood effect worktop with a matching upstand splashback, bowl and a half stainless steel sink, ceramic hob with a glass splashback and a stainless steel extractor fan over, eye level oven, integrated fridge/freezer, integrated dishwasher, large pan drawers, attractive tiled flooring, recessed ceiling lights, high level T.V. point and french doors to the private rear garden.
Utility Room 9'2 X 6'4 (2.79m X 1.93m)
Matching units to the kitchen, stainless steel sink, wood effect worktop and a matching splashback, plumbed for an automatic washing machine, space for a tumble dryer, larder unit, tiled floor and a quality partly glazed composite door to the rear garden.
Master Bedroom 11'8 X 13' (3.56m X 3.96m)
A well proportioned master bedroom with a high level T.V. point, quality wooden flooring and a door to the Ensuite with contemporary fittings including a wall mounted vanity unit with storage below and a tiled splashback, illuminated mirror over, w.c, attractive tiled flooring, recessed ceiling spotlights and a spacious tiled shower cubicle with a pressurised mixer shower including a drench head over and a flexible hand shower attachment.
Bedroom 2 13'4 X 9'2 (4.06m X 2.79m)
Again a super double bedroom with wooden flooring, a T.V. point and an outlook over the private rear garden.
Bedroom 3 13' X 10'4 (3.96m X 3.15m)
Again a double bedroom with a high level T.V. point and fitted wooden flooring.
Bathroom and w.c. combined 9'2 X 6'5 (2.79m X 1.96m)
A luxurious family bathroom comprising a wall mounted vanity with storage below and a tiled splashback, illuminated mirror over, w.c, a chrome heated towel rail, contemporary tiled flooring, a panel bath with a tiled splashback and a telephone hand shower attachment, extractor fan, recessed ceiling spotlights and a large tiled shower cubicle including a pressure shower with a drench head over and a flexible hand shower attachment.
EXTERIOR FEATURES
Number 4 occupies a choice situation on a corner plot with an enclosed garden to the rear.
Tarmac driveway to the front and side providing parking for up to 3 cars.
Garden in lawn to the front.
Also a feature pavia path and steps to the front door.
The path being wheelchair accessible to the dwelling.
The rear garden is private and fully enclosed.
Including a large area laid in lawn.
And a feature patio area with access directly from the kitchen.
Garden shed with a light and power points.
Upvc bunded oil tank.
Outside lights and a tap.








































