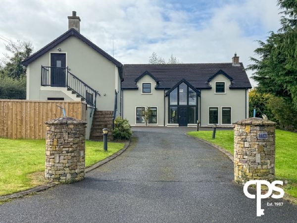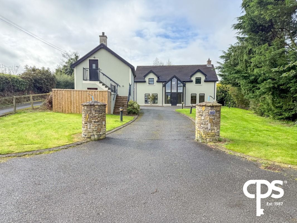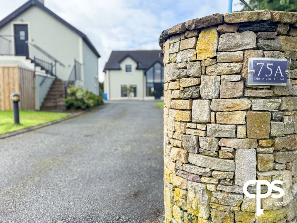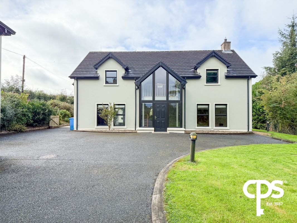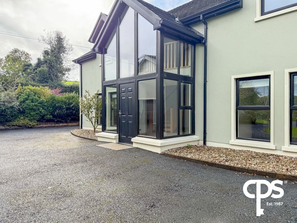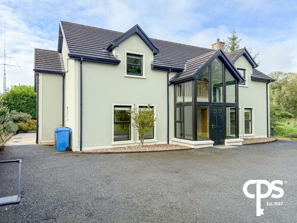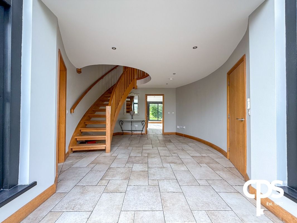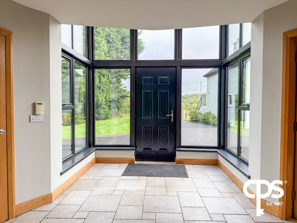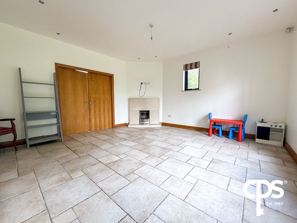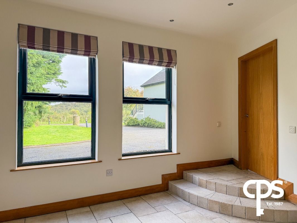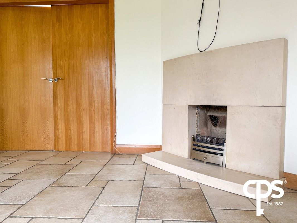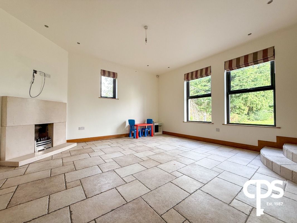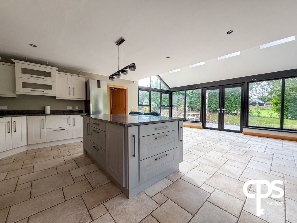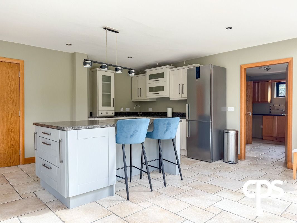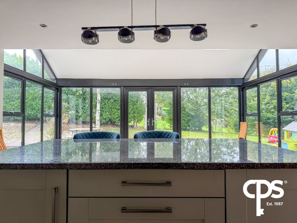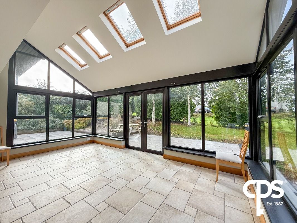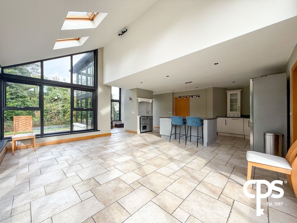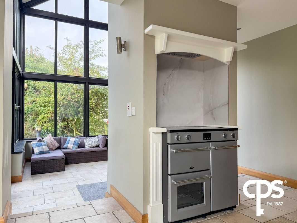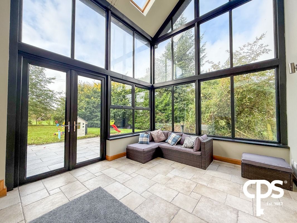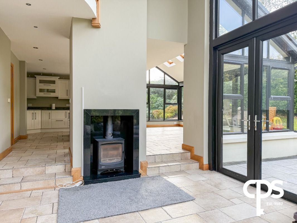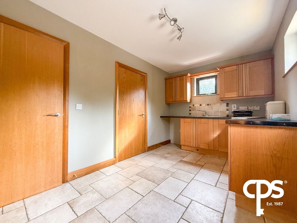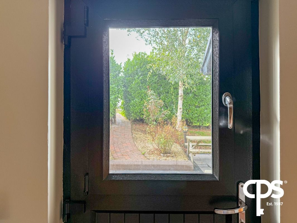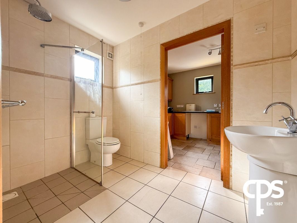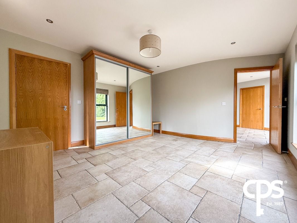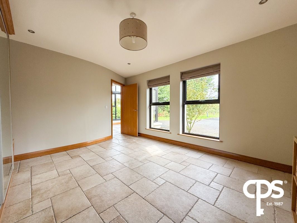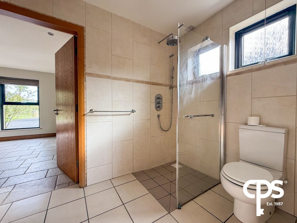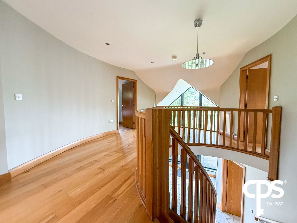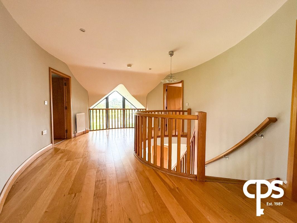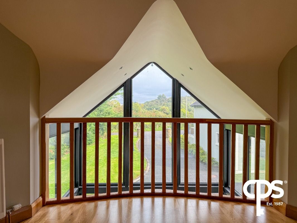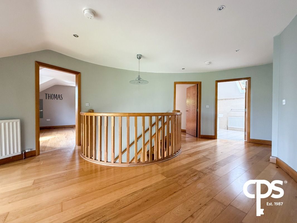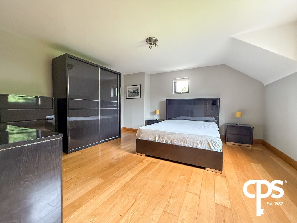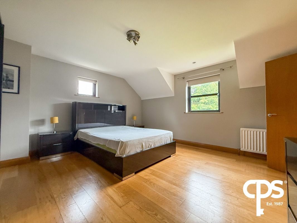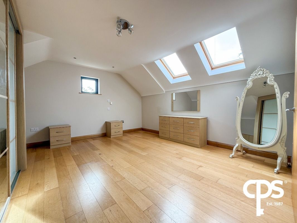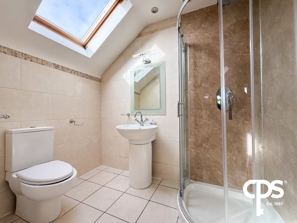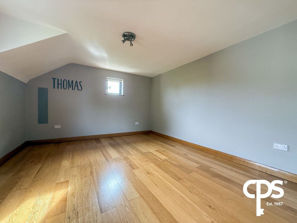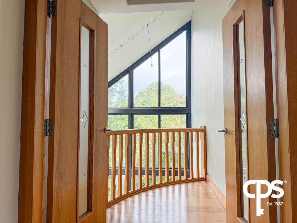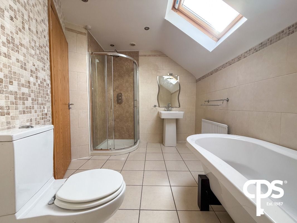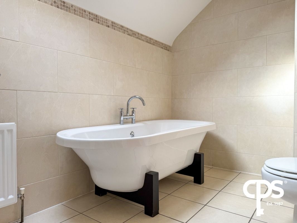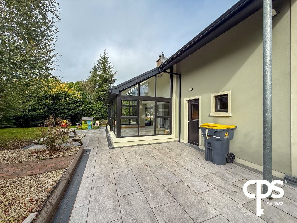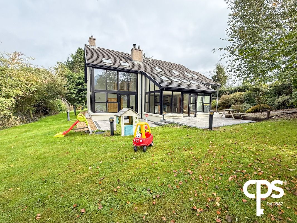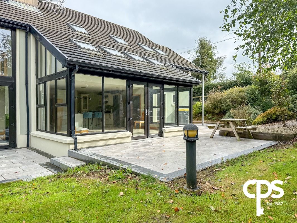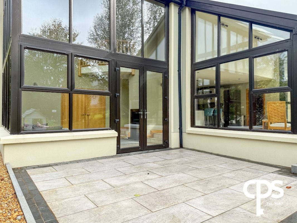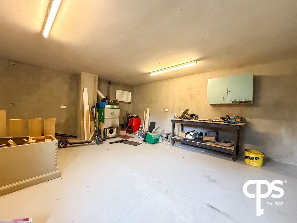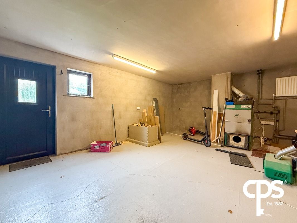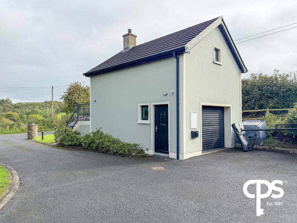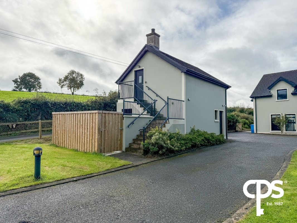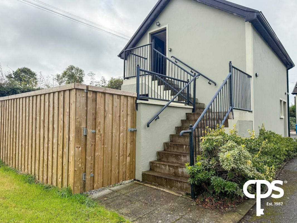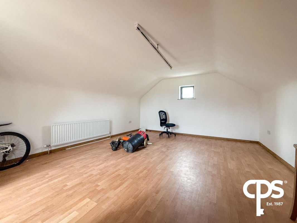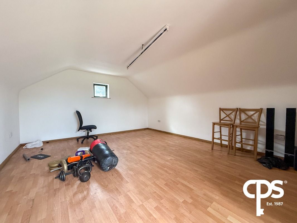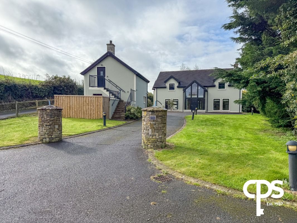75A Drumflugh Road
Benburb, BT71 7QF
- Status For Sale
- Property Type Detached
- Bedrooms 4
- Receptions 3
-
Rates
Rate information is for guidance only and may change as sources are updated.£2,370.50
- Interior Area 2940
- Heating Oil
- EPC Rating D62 / D68
-
Stamp Duty
Higher amount applies when purchasing as buy to let or as an additional property£7,000 / £24,000*
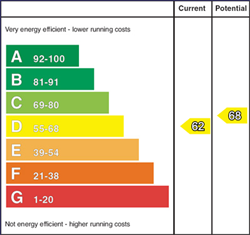
Property Financials
- Price £340,000
- Rates £2,370.50
Description
75a Drumlugh Road
Detached Home – Contemporary Designer Living with Exceptional Interiors
CPS are thrilled to present this stunning 15-year-old detached home, thoughtfully designed by a renowned architect to maximize space, light, and modern functionality. Set within a prestigious residential location, this property perfectly blends contemporary design with practical family living. Featuring generous reception rooms, bespoke interior finishes, and versatile spaces, it is ideal for families seeking luxury, comfort, and style. The property also benefits from a separate granny flat/garage, making it perfect for multi-generational living, hobbyists, or home office use.
Key Features
-
Architect-designed detached home, approximately 15 years old
-
Spacious reception rooms with high ceilings, natural light, and bespoke finishes
-
Four bedrooms including two en suites with modern fittings
-
Stunning open-plan kitchen/dining area with granite island and high/low units
-
Utility room with built-in storage and sink
-
First-floor family bathroom with freestanding bath and shower
-
Indoor balcony area overlooking the main reception room
-
Enclosed rear garden with marble paving, mature trees, and shrubs
-
Front driveway with kerbside lawns
-
Granny flat / garage with concrete floors, boiler, and electrical sockets
-
Solid wooden flooring and staircase throughout the first floor
-
Underfloor heating on ground floor.
-
Designer interior features including feature ceilings, high-quality tiling, and bespoke joinery throughout
Accommodation
Bottom Hall (6.15m x 4.12m)
Welcoming entrance with tiled flooring and double-height ceilings, offering a sense of grandeur and space.
Reception Room 1 (4.67m x 4.76m)
Tiled flooring, front and rear views, gas fireplace with elegant stone surround, ideal for relaxing or entertaining.
Reception Room 2 (4.09m x 3.76m)
Triple ceiling height, tiled flooring, abundant natural light, wood-burning stove with granite hearth and surround, and double patio doors leading to the rear garden.
Kitchen / Dining Area (5.67m x 7.10m)
Designer kitchen featuring a central granite island with breakfast bar, high and low units, integrated space for fridge/freezer and cooker. Perfect for entertaining, with ample room for a family dining table.
Utility Room (4.09m x 2.45m)
Tiled flooring, worktop space, high/low units, sink, and space for washing machine and tumble dryer.
First Floor Hall / Landing (4.16m x 6.10m)
Solid wooden flooring, grand staircase, decorative balustrade, and access to bedrooms. Concrete floors with underfloor heating throughout upstairs.
Indoor Balcony (1.50m x 2.10m)
Overlooking the main reception room, creating a dramatic feature and sense of connection between floors.
Bedroom 1 (6.45m x 4.35m)
Rear facing, wooden flooring, built-in storage, sockets; en suite (1.67m x 2.34m) fully tiled with shower, sink, and toilet.
Bedroom 2 (4.23m x 3.89m)
Front facing, solid wood flooring, sockets, ample natural light.
Bedroom 3 (4.67m x 4.56m)
Front facing, solid wood flooring, spacious and bright.
Bedroom 4 (Downstairs, 4.23m x 3.89m)
Tiled flooring, front facing, en suite (1.78m x 2.67m) fully tiled with sink, shower, and toilet.
Family Bathroom (2.18m x 3.45m)
Fully tiled, freestanding bath, shower, sink, and toilet; modern fittings with designer touches.
External
Rear Garden
Private and enclosed with marble-paved patio area, mature trees, and shrubs, providing a tranquil outdoor retreat.
Front Garden
Ample driveway with kerbside access, flanked by lawns on either side, offering excellent curb appeal.
Granny Flat / Garage (5.98m x 4.56m)
Concrete floors, boiler, electrical sockets; versatile space suitable for living, hobbies, or additional storage.
Broadband Speed Availability
Potential Speeds for 75A Drumflugh Road
Property Location

Mortgage Calculator
Contact Agent

Contact CPS Armagh

By registering your interest, you acknowledge our Privacy Policy

