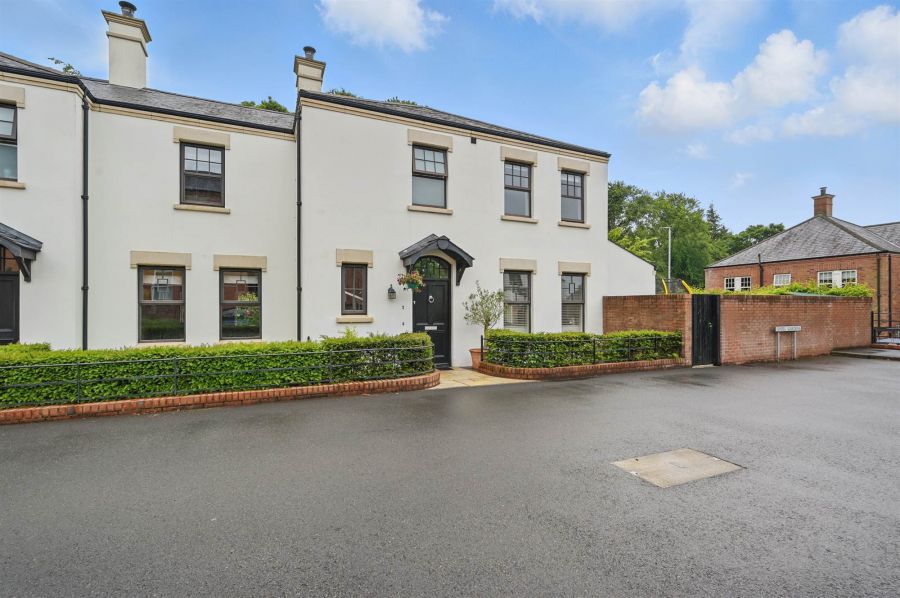Contact Agent

Contact Templeton Robinson (Lisburn Road)
3 Bed Semi-Detached House
1 Ishbel Gardens
belvoir park, belfast, BT8 8FT
offers over
£349,950

Key Features & Description
Beautifully Presented, Three Bedroom Semi-detached in Exclusive Belvoir Park Development
Entrance Hall with Cloaks Cupboard and Cloakroom/wc
Spacious Lounge with Wood Burning Stove
Modern Fitted Kitchen Open Plan to Casual Living and Dining Room with Access to Walled Garden
Utility Room
Three Well Proportioned Bedrooms, One with Ensuite Showe Room
Modern Main Bathroom
Gas Heating, Underfloor Heating Downstairs & in the Bathrooms Upstairs / Double Glazed Windows
Beautifully Landscaped & South Facing Gardens in Lawns with Beds in Shrubs and Bushes and Stone Paved Patio
Two Car Parking Spaces
Semi-rural location yet close to an extensive range of amenities & a short drive to the city centre
Description
Located within the exclusive Belvoir Park Development this beautifully presented semi-detached home offers a unique blend of semi-rural living, while remaining within Belfast. Only a short distance from an extensive range of amenities, as well as excellent links to main road networks, it makes commuting very convenient.
The property has been finished to a high standard and is beautifully presented throughout. Internally the property comprises; entrance hall with cloaks cupboard, downstairs wc, spacious lounge with wood burner, large open plan modern fitted kitchen to casual dining/living area and utility room. There are patio doors from the kitchen to a delightful south facing garden.
On the first floor there are three well proportioned bedrooms, one with ensuite shower room and modern bathroom. There is a good sized airing cupboard off the landing.
Externally there is a private walled which is beautifully landscaped with stone patio area and lawns and two car parking spaces to the front.
With so much on offer and with such a high level of specification inside and out, we believe that interest will be high thus early viewing is encouraged.
Located within the exclusive Belvoir Park Development this beautifully presented semi-detached home offers a unique blend of semi-rural living, while remaining within Belfast. Only a short distance from an extensive range of amenities, as well as excellent links to main road networks, it makes commuting very convenient.
The property has been finished to a high standard and is beautifully presented throughout. Internally the property comprises; entrance hall with cloaks cupboard, downstairs wc, spacious lounge with wood burner, large open plan modern fitted kitchen to casual dining/living area and utility room. There are patio doors from the kitchen to a delightful south facing garden.
On the first floor there are three well proportioned bedrooms, one with ensuite shower room and modern bathroom. There is a good sized airing cupboard off the landing.
Externally there is a private walled which is beautifully landscaped with stone patio area and lawns and two car parking spaces to the front.
With so much on offer and with such a high level of specification inside and out, we believe that interest will be high thus early viewing is encouraged.
Rooms
Hardwood front door and glazed fan light to:
ENTRANCE HALL:
Ceramic tile floor, under stairs storage.
CLOAKROOM / WC:
Low flush wc, wash hand basin, tiled splashback, ceramic tiled floor, low voltage spotlights, extractor fan.
LOUNGE: 14' 11" X 14' 4" (4.55m X 4.37m)
Wood burning stove, slate hearth, wood floor, low voltage spotlights.
MODERN FITTED KITCHEN/CASUAL DINING AREA: 27' 2" X 13' 10" (8.28m X 4.22m)
Range of high and low level units, granite work surfaces, integrated Hotpoint dishwasher, integrated fridge/freezer, integrated Neff microwave, integrated oven, island unit with granite work surfaces. Five ring gas hob, granite splashback, stainless steel extractor fan over, pull out bins, ceramic tiled floor, low voltage spotlights. Glazed doors to garden.
UTILITY ROOM: 7' 8" X 6' 9" (2.34m X 2.06m)
Range of units, wood effect work surfaces, single drainer stainless steel sink unit, gas boiler, ceramic tiled floor, extractor fan, glazed door to rear garden.
LANDING:
Airing cupboard, low voltage spotlights.
BEDROOM (1): 13' 11" X 11' 10" (4.24m X 3.61m)
Low voltage spotlights.
ENSUITE SHOWER ROOM:
White suite comprising low flush wc, vanity unit with wash hand basin, fully tiled shower cubicle, ceramic tiled floor, low voltage spotlights, extractor fan.
BEDROOM (2): 12' 10" X 10' 7" (3.91m X 3.23m)
Low voltage spotlights.
BEDROOM (3): 11' 9" X 10' 7" (3.58m X 3.23m)
Low voltage spotlights.
LUXURY BATHROOM: 9' 2" X 6' 8" (2.79m X 2.03m)
White suite comprising low flush wc, vanity unit with wash hand basin, panelled bath, fully tiled shower cubicle, part tiled walls, ceramic tiled floor, low voltage spotlights, extractor fan.
Enclosed rear gardens in lawns with trees, boundary hedging and stone paved patio area. Wooden planters with shrubs. Wooden shed. Bin area. Outside light and tap.
Charles White Ltd
Fee: £295 per annum.
Broadband Speed Availability
Potential Speeds for 1 Ishbel Gardens
Max Download
1800
Mbps
Max Upload
220
MbpsThe speeds indicated represent the maximum estimated fixed-line speeds as predicted by Ofcom. Please note that these are estimates, and actual service availability and speeds may differ.
Property Location

Mortgage Calculator
Directions
From the Milltown Road (A55) turn onto Hospital Road, the access to the development is on the right hand side before Hospital Road becomes Purdysburn Hill. Once into the development take the first turn on the right hand side and number one is in front of you.
Contact Agent

Contact Templeton Robinson (Lisburn Road)
Request More Information
Requesting Info about...
1 Ishbel Gardens, belvoir park, belfast, BT8 8FT

By registering your interest, you acknowledge our Privacy Policy

By registering your interest, you acknowledge our Privacy Policy






























