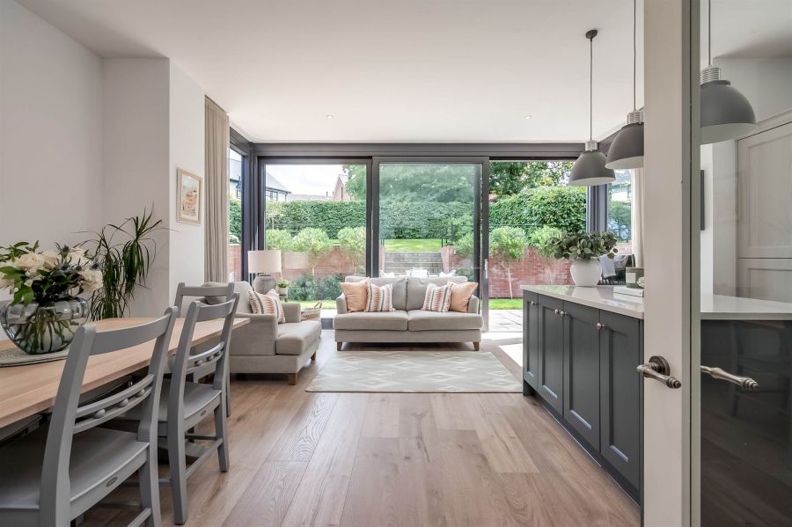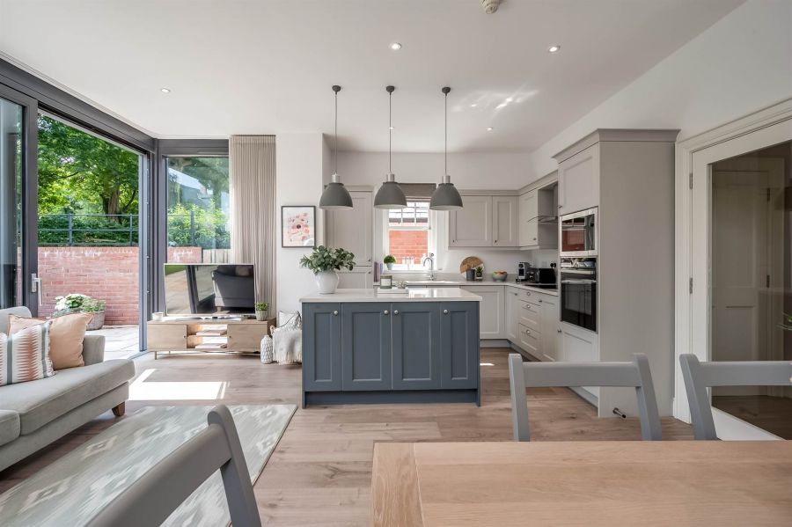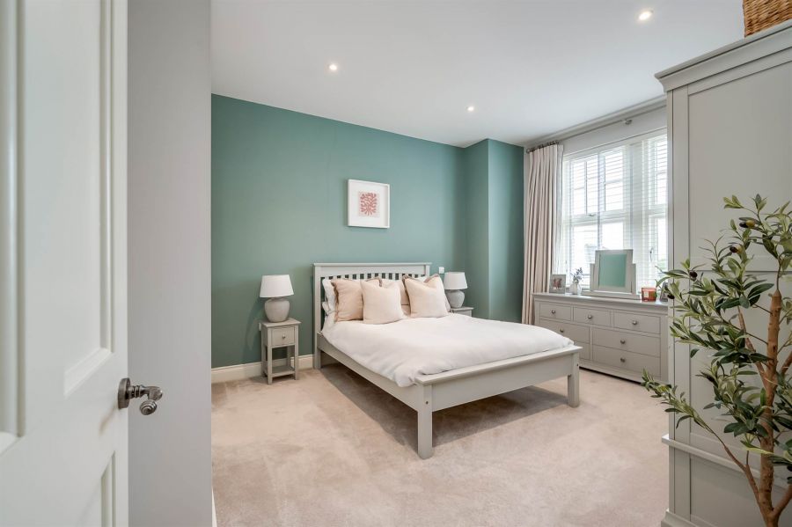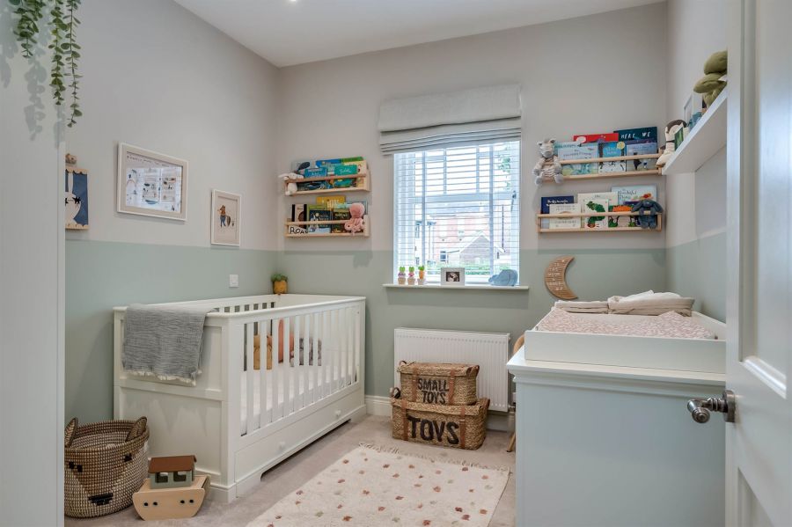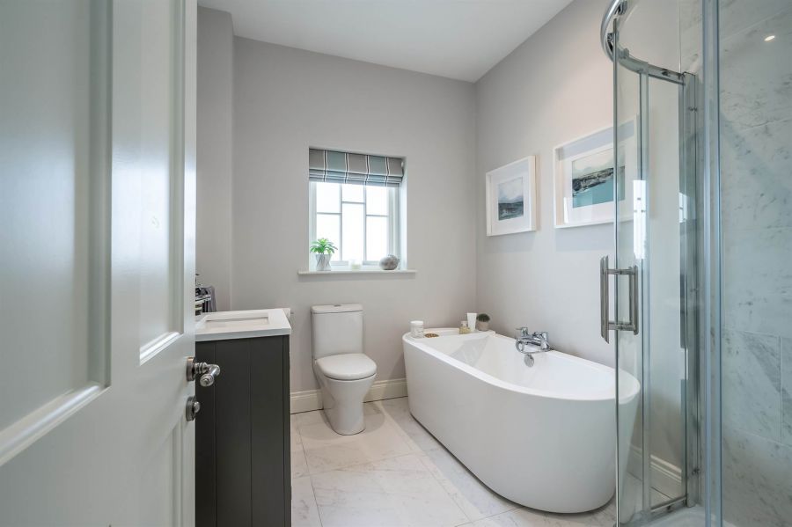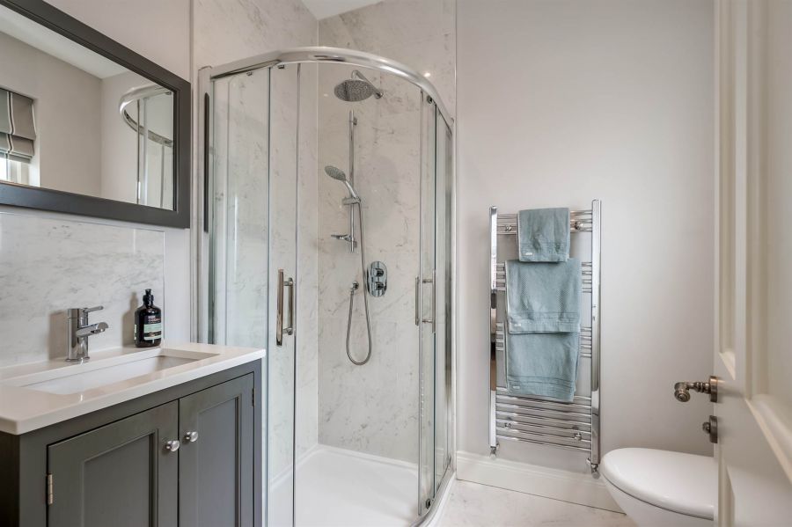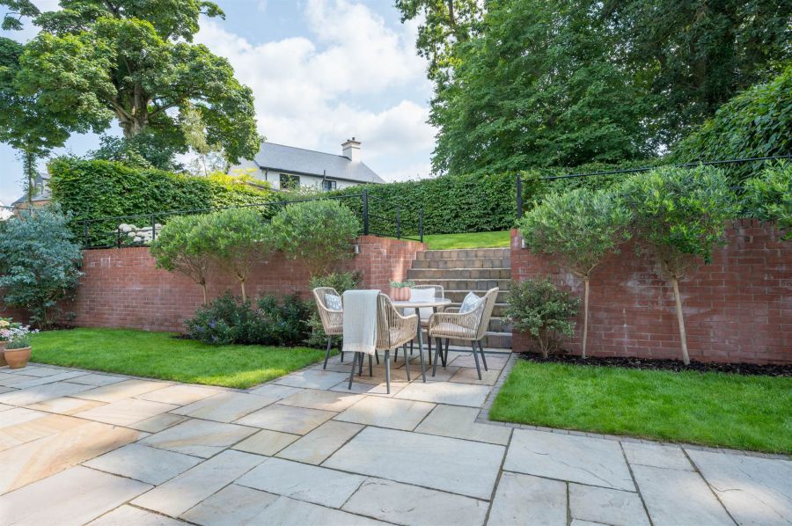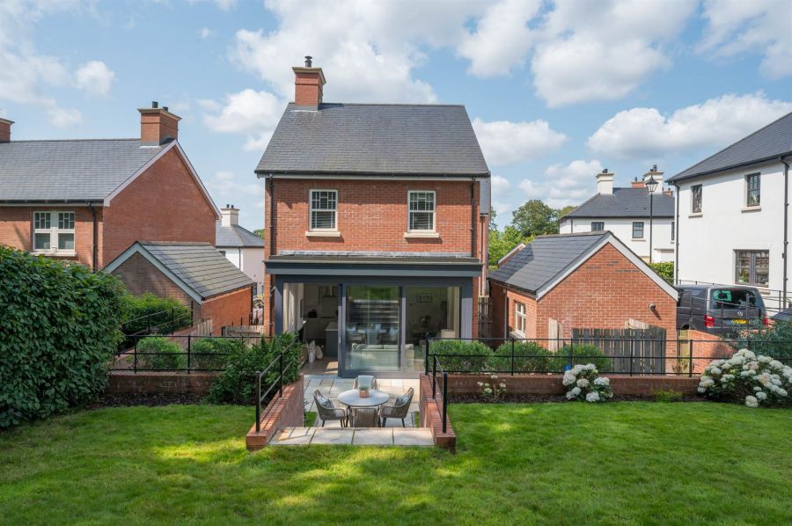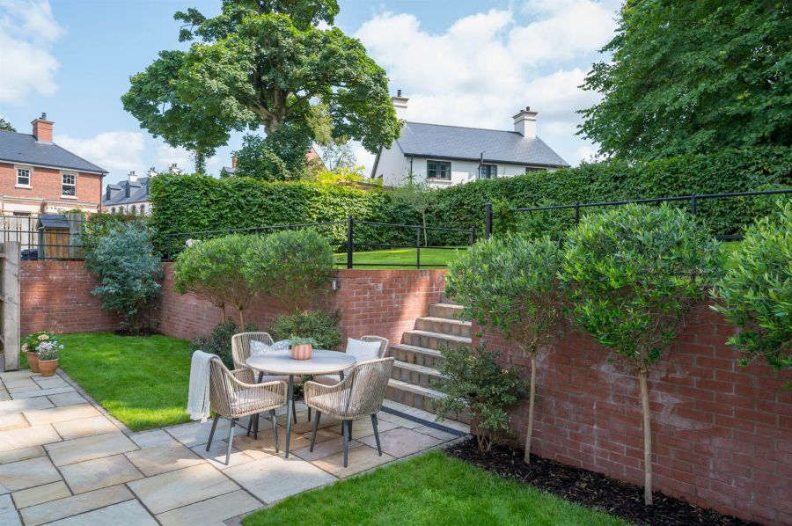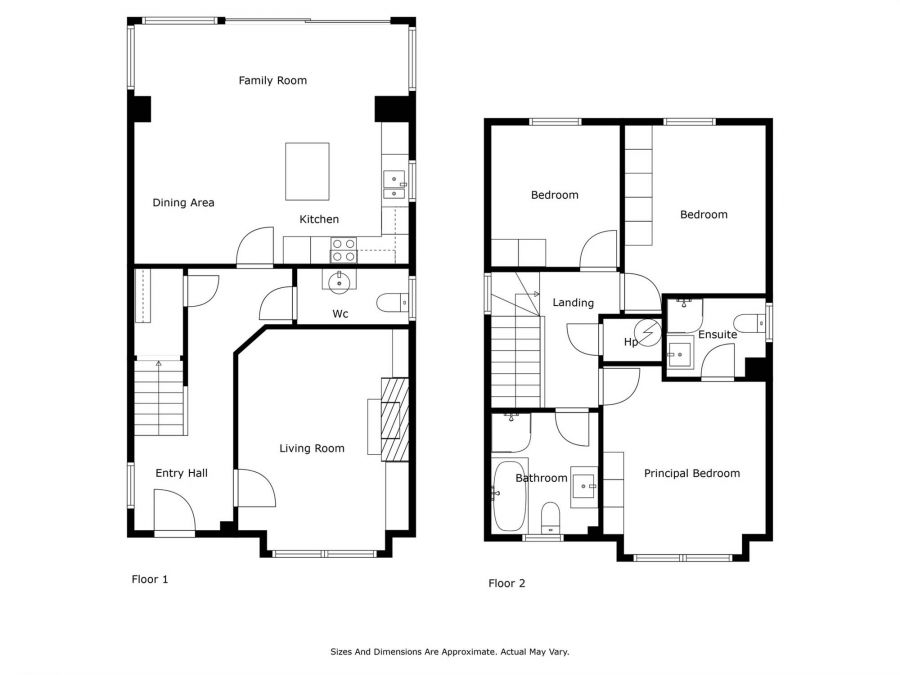Contact Agent

Contact Templeton Robinson (Lisburn Road)
3 Bed Detached House
2 Haddo Place
Belvoir Park, Shaw's Bridge, Belfast, BT8 8FY
offers over
£450,000

Key Features & Description
Beautifully presented detached property in recently constructed Belvoir Park Development
Spacious Entrance Hall with Cloakroom/wc and Under Stairs Storage
Good Sized Lounge with Wood Burner
Luxury Fitted Kitchen with Breakfast Island, opening to Casual Living/Dining area with Bespoke Sliding Doors to Rear Garden
Three Well Proportioned Bedrooms, Master With Ensuite Shower Room
Modern Bathroom
Gas central heating/ underfloor to ground
uPVC Double Glazed Windows
Beautiful mature rear garden with excellent privacy in lawn and patio area
Tarmac driveway parking for two cars leading to Detached Garage
Semi-rural location yet close to an extensive range of amenities & a short drive to the city centre
Description
Situated in the established Belvoir Park Development this beautifully presented home offers a unique blend of semi-rural living whilst only a short distance from an extensive range of amenities.
The property has beautifully proportioned accommodation finished to the highest of standards providing an exception layout. Internally the accommodation comprises a spacious entrance hall with cloakroom/wc, lounge with wood burning stove and luxury fitted kitchen open plan to dining and living area. Upstairs there are three double bedrooms, principal with ensuite shower room and modern family bathroom.
Externally the property benefits from a beautiful private enclosed rear garden in lawn with paved patio area, along with a tarmac driveway leading to a detached garage. To fully appreciate all this fine home has to offer please contact our office to arrange an internal viewing.
Situated in the established Belvoir Park Development this beautifully presented home offers a unique blend of semi-rural living whilst only a short distance from an extensive range of amenities.
The property has beautifully proportioned accommodation finished to the highest of standards providing an exception layout. Internally the accommodation comprises a spacious entrance hall with cloakroom/wc, lounge with wood burning stove and luxury fitted kitchen open plan to dining and living area. Upstairs there are three double bedrooms, principal with ensuite shower room and modern family bathroom.
Externally the property benefits from a beautiful private enclosed rear garden in lawn with paved patio area, along with a tarmac driveway leading to a detached garage. To fully appreciate all this fine home has to offer please contact our office to arrange an internal viewing.
Rooms
Composite front door with glazed inset to . . .
SPACIOUS RECEPTION HALL:
Oak engineered wooden floor, low voltage spotlights, storage and cloaks area understairs.
DOWNSTAIRS W.C.:
White suite comprising low flush wc, floating wash hand basin with chrome mixer tap, tiled spalshback, oak laminate wooden floor.
LIVING ROOM: 16' 0" X 12' 1" (4.88m X 3.68m)
(into square bay). Oak laminate wooden floor, cast iron wood burning stove with slate hearth, low voltage spotlights, built-in shelving.
Glazed inner door to . . .
KITCHEN / LIVING / DINING: 19' 7" X 11' 2" (5.97m X 3.40m)
Modern fitted kitchen with fully fitted kitchen, excellent range of high and low level units with granite work surfaces, single drainer stainless steel 1.5 bowl sink unit with mixer tap, integrated fridge and freezer, pull-out bin disposal, integrated four ring induction hob with extractor fan above, granite splashback, built=-in high level oven and combi microwave, , integrated washing machine, breakfast island with quartz worktops, integrated dishwasher. Open to ample living and dining space with beautiful mature outlook to rear garden and bespoke double glazed sliding doors.
LANDING:
Airing cupboard, built-in shelving, pressurized water cylinder, access to roofspace.
PRINCIPAL BEDROOM: 14' 1" X 11' 5" (4.29m X 3.48m)
(into square bay). Low voltage spotlights.
ENSUITE SHOWER ROOM:
White suite comprising low flush wc, vanity unit with chrome mixer tap, tiled splashback, built-in shower cubicle with chrome overhead shower unit, tiled splashback, porcelain tiled floor, chrome heated towel rail, extractor fan.
BEDROOM (2): 13' 5" X 10' 5" (4.09m X 3.18m)
Low voltage spotloights.
BEDROOM (3): 10' 5" X 9' 2" (3.18m X 2.79m)
Low voltage spotlights.
BATHROOM:
White suite comprising low flush wc, vanity unit with chrome mixer tap, tiled splashback, free standing bath, built-in shower cubicle with tiled splashback, built-in chrome overhead shower unit, porcelain tiled floor, chrome heated towel rail.
Tarmac driveway with off street parking to . . .
GARAGE: 17' 10" X 10' 2" (5.44m X 3.10m)
Up and over door, built-in gas fired boiler, light and power.
Extensive paved patio area ideal for barbecuing and outdoor entertaining, raised lawn with mature boundary hedging and trees, concealed area for bins.
Video
Broadband Speed Availability
Potential Speeds for 2 Haddo Place
Max Download
1800
Mbps
Max Upload
220
MbpsThe speeds indicated represent the maximum estimated fixed-line speeds as predicted by Ofcom. Please note that these are estimates, and actual service availability and speeds may differ.
Property Location

Mortgage Calculator
Directions
Coming from Shaws Bridge, turn right into Hospital Road, and right into Belvoir Park development. Continue through and Haddo Place is located on the left hand side.
Contact Agent

Contact Templeton Robinson (Lisburn Road)
Request More Information
Requesting Info about...
2 Haddo Place, Belvoir Park, Shaws Bridge, Belfast, BT8 8FY
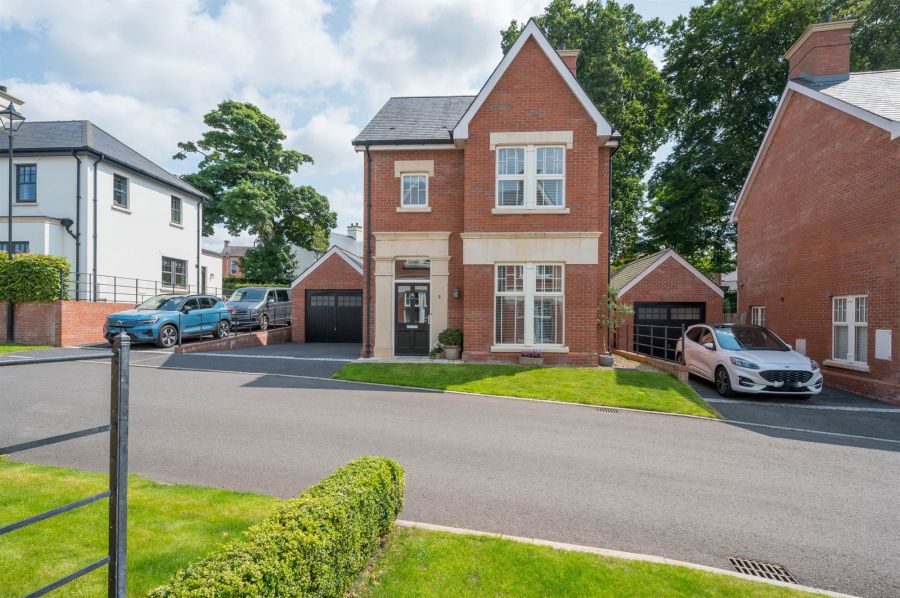
By registering your interest, you acknowledge our Privacy Policy

By registering your interest, you acknowledge our Privacy Policy






