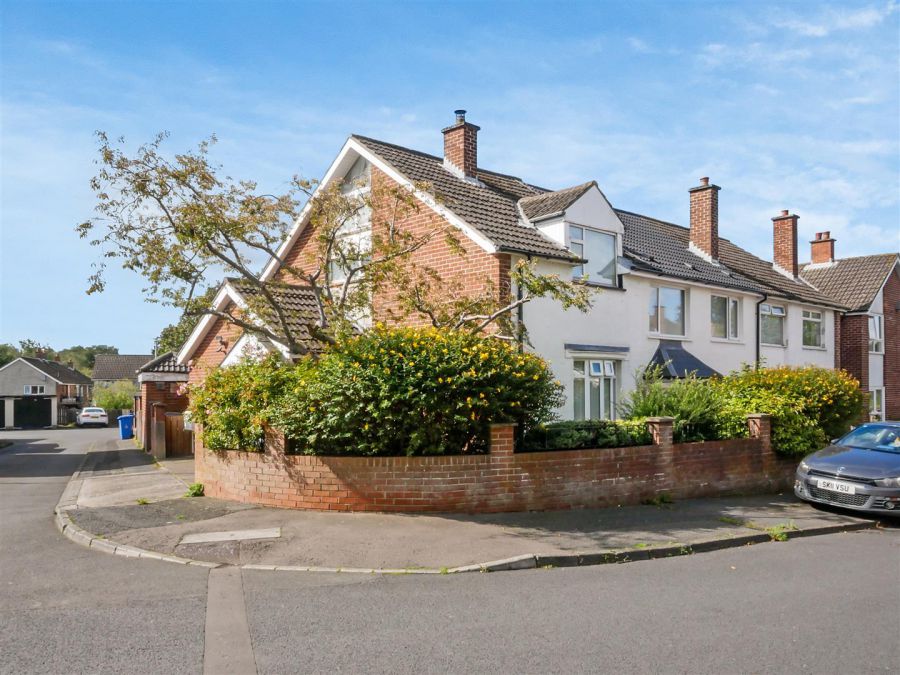Contact Agent

Contact Ulster Property Sales (UPS) Forestside
4 Bed End Terrace
8 Castlerobin Road
Belvoir Park, Belfast, BT8 7DW
asking price
£169,950
- Status For Sale
- Property Type End Terrace
- Bedrooms 4
- Receptions 1
-
Stamp Duty
Higher amount applies when purchasing as buy to let or as an additional property£899 / £9,397*
Key Features & Description
Extended End Terrace Home
Four Bedrooms
Spacious Lounge
Modern Fitted Kitchen / Dining Room
Ground Floor Shower Suite
White Bathroom Suite
Gas Fired central Heating
Low Maintenance Enclosed Rear Garden
Off Street Parking
Fantastic Chain Free Family Home
Description
Ideally positioned for those who are looking for a well maintained home, that also offers so much convenience to many amenities, including shopping facilities, a very reliable bus service along Belvoir Drive, outer ring and motorway links, and popular public walkways with access at Shaw's Bridge and Belvoir Park Forest.
This extended property is both bright and spacious and benefits from 4 good size bedrooms, spacious lounge, modern fitted kitchen / dining room, ground floor shower room and white bathroom suite on the first floor. Other benefits include gas fired central heating, upvc double glazing and access to a brick outhouse which is plumbed for utilities. Externally there is off street parking and garden area to the front with laid lawn. To the rear there is a low maintenance enclosed yard with a westerly aspect which perfectly captures the afternoon and evening sun.
Well worth an immediate viewing, this home is sure to appeal and would make an ideal first time purchase or home for a growing family looking that extra bit of space!
Ideally positioned for those who are looking for a well maintained home, that also offers so much convenience to many amenities, including shopping facilities, a very reliable bus service along Belvoir Drive, outer ring and motorway links, and popular public walkways with access at Shaw's Bridge and Belvoir Park Forest.
This extended property is both bright and spacious and benefits from 4 good size bedrooms, spacious lounge, modern fitted kitchen / dining room, ground floor shower room and white bathroom suite on the first floor. Other benefits include gas fired central heating, upvc double glazing and access to a brick outhouse which is plumbed for utilities. Externally there is off street parking and garden area to the front with laid lawn. To the rear there is a low maintenance enclosed yard with a westerly aspect which perfectly captures the afternoon and evening sun.
Well worth an immediate viewing, this home is sure to appeal and would make an ideal first time purchase or home for a growing family looking that extra bit of space!
Rooms
Entrance Hall 13'4" X 6'7" (4.08m X 2.02m)
Glazed upvc front door and surround opens on spacious entrance hall with laminate flooring.
Shower Room 6'5" X 6'5" (1.98m X 1.98m)
White shower suite comprising of corner shower cubicle with electric shower, pedestal wash hand basin and low flush w.c. Part tiled walls and tiled flooring.
Lounge 15'10" X 10'9" (4.84m X 3.30m)
Bright and spacious lounge with cast iron fireplace, stone mantlepiece and tiled hearth. Wooden flooring.
Modern Fitted Kitchen / Dining Room 11'9" X 15'9" (3.60m X 4.82m)
(measurements at widest points). Modern fitted 'shaker' style kitchen with a selection of upper and lower level units complete with formica worktops, stainless steel sink with drainer, integrated electric oven with ceramic hob and overhead stainless steel extractor fan. Tiled Flooring and part tiled walls. Access to under stair storage. Glazed upvc door opens onto enclosed rear garden.
First Floor
Access to built-in storage.
Bedroom 1 15'10" X 10'10" (4.84m X 3.32m)
(measurements at widest points). Spacious double bedroom with laminate flooring.
Bedroom 2 8'5" X 8'11" (2.57m X 2.72m)
Laminate flooring.
Bedroom 3 7'1" X 8'11" (2.17m X 2.72m)
Laminate flooring.
White Bathroom Suite 6'0" X 5'11" (1.83m X 1.81m)
White bathroom suite comprising of panelled bath with stainless steel mixer taps and over hanging electric shower, pedestal wash hand basin and low flush w.c. Fully tiled walls and flooring.
Second Floor
Bedroom 4 / Study 16'1" X 10'3" (4.91m X 3.13m)
(measurements at widest points). Converted roof space with building control approval, this room provides the option of a fourth bedroom but could also be utilised as a study / office space or storage area depending on your families needs. Laminate flooring. Access to eaves storage.
Property Front
Off street parking to the front for one car and garden to the side garden with laid lawn bordered by red brick wall and mature trees / hedges.
Enclosed Rear Yard
Low maintenance enclosed rear yard with westerly aspect, perfectly captures the afternoon and evening sun and is perfect for entertaining. Access to brick out house which is serviced with plumbing and electrics for utilities and houses the gas boiler.
Broadband Speed Availability
Potential Speeds for 8 Castlerobin Road
Max Download
1800
Mbps
Max Upload
220
MbpsThe speeds indicated represent the maximum estimated fixed-line speeds as predicted by Ofcom. Please note that these are estimates, and actual service availability and speeds may differ.
Property Location

Mortgage Calculator
Contact Agent

Contact Ulster Property Sales (UPS) Forestside
Request More Information
Requesting Info about...
8 Castlerobin Road, Belvoir Park, Belfast, BT8 7DW

By registering your interest, you acknowledge our Privacy Policy

By registering your interest, you acknowledge our Privacy Policy





























