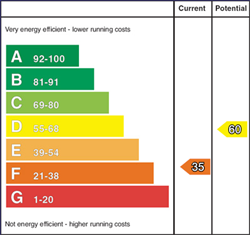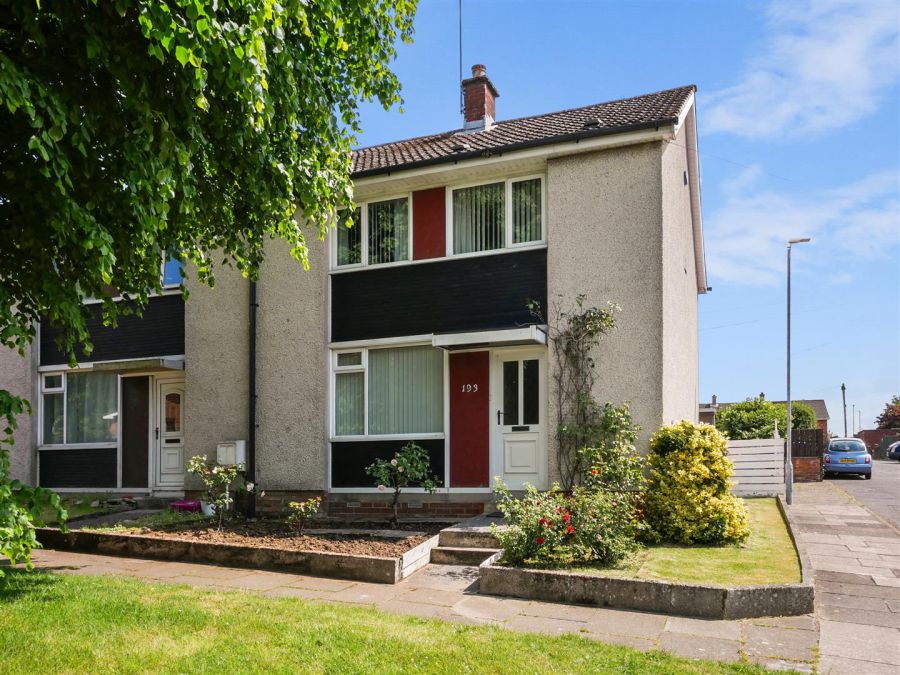Contact Agent

Contact Ulster Property Sales (UPS) Forestside
3 Bed End Terrace
193 Belvoir Drive, Belvoir Park
belvoir, belfast, BT8 7DS
asking price
£135,000

Key Features & Description
Spacious end terrace home
Requires updating but has been price accordingly
Three good size bedrooms, all with built in robes
Two separate reception rooms
Fitted kitchen
Ground floor w/c
1st floor bathroom
Oil heating
Double glazed windows
Garden areas to the front and also to the rear
Description
Located at the Shaw's Bridge end of Belvoir Drive and on part of this tree lined road, we are delighted to offer for sale this very spacious end terrace home in a popular and most convenient position within Belvoir Park. The accommodation is both bright and deceptively spacious with three double size bedrooms, all with built in robes, two separate reception rooms, a very handy ground floor w.c, a fitted kitchen, and a coloured bathroom suite. Outside this home has good garden areas to both the front and enclosed rear. If outside activities are high on the wish list, Belvoir Park Forest, playing fields and Shaw's Bridge and Minnowburn are just a matter of minutes from the property. Close to so many amenities, this chain free property although requiring some updating will leave you feeling very surprised by its size.
Located at the Shaw's Bridge end of Belvoir Drive and on part of this tree lined road, we are delighted to offer for sale this very spacious end terrace home in a popular and most convenient position within Belvoir Park. The accommodation is both bright and deceptively spacious with three double size bedrooms, all with built in robes, two separate reception rooms, a very handy ground floor w.c, a fitted kitchen, and a coloured bathroom suite. Outside this home has good garden areas to both the front and enclosed rear. If outside activities are high on the wish list, Belvoir Park Forest, playing fields and Shaw's Bridge and Minnowburn are just a matter of minutes from the property. Close to so many amenities, this chain free property although requiring some updating will leave you feeling very surprised by its size.
Rooms
The accommodation comprises
Pvc double glazed front door leading to the entrance hall
Entrance hall
Built in storage, additional hot press.
Family / dining 12'3 X 10'2 (3.73m X 3.10m)
Access to the lounge
Lounge 13'1 X 12'3 (3.99m X 3.73m)
Tiled fireplace with raised tiled hearth. Access to the kitchen.
Kitchen 10'7 X 7'1 (3.23m X 2.16m)
Range of high and low level units, single drainer sink unit, work surfaces, plumbed for washing machine, cooker space.
Rear hallway
Access to the ground floor w/c
Ground floor w/c 4'9 X 4'2 (1.45m X 1.27m)
Comprising low flush w/c, wash hand basin.
1st floor
Landing, access to the roof space.
Bedroom 1 15'6 X 9'5 (4.72m X 2.87m)
Built in robe.
Bedroom 2 12'9 X 10'4 (3.89m X 3.15m)
Built in robe.
Bedroom 3 11'9 X 10'7 (3.58m X 3.23m)
Built in robe.
Bathroom 6'5 X 6'2 (1.96m X 1.88m)
White suite comprising panelled bath, mixer taps, telephone hand shower, Redring pure shower, part pvc panelled walls.
Outside
Front and side gardens
Garden area to the front and side with flower beds and a range of plants and shrubs.
Rear gardens
Low maintenance gardens to the rear, paved, outside light and tap. Pvc oil tank. 2 outbuildings, one housing the oil fired boiler.
Rear elevation
Broadband Speed Availability
Potential Speeds for 193 Belvoir Drive, Belvoir Park
Max Download
1800
Mbps
Max Upload
220
MbpsThe speeds indicated represent the maximum estimated fixed-line speeds as predicted by Ofcom. Please note that these are estimates, and actual service availability and speeds may differ.
Property Location

Mortgage Calculator
Contact Agent

Contact Ulster Property Sales (UPS) Forestside
Request More Information
Requesting Info about...
193 Belvoir Drive, Belvoir Park, belvoir, belfast, BT8 7DS

By registering your interest, you acknowledge our Privacy Policy

By registering your interest, you acknowledge our Privacy Policy























