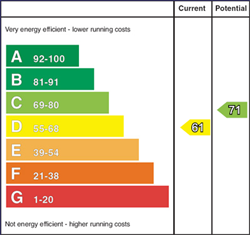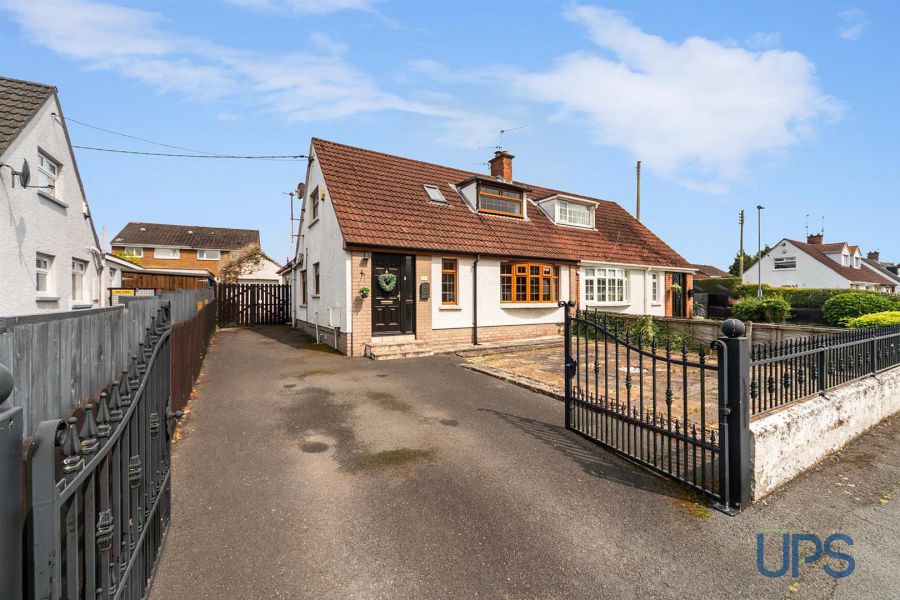Contact Agent

Contact Ulster Property Sales (UPS) Andersonstown
3 Bed Semi-Detached Bungalow
43 Greenburn Park
belsize road, BT27 4LS
offers around
£234,950

Key Features & Description
Extended semi detached family home within this established residential sought after location..
Three excellent, bright, comfortable bedrooms.
Extended principal bedroom with ensuite shower room.
Three reception rooms.
Extended fitted kitchen open to dining area.
Extended family / living area with double patio doors / garden access.
Extended large utility room / storage / Detached garage.
Downstairs luxury shower suite / w.c.
First floor shower suite.
Upvd double glazing / gas fired central heating / feature floor coverings / Chain Free.
Description
An extended, semi detached, well appointed property, approximately 1479 sq/ft of generous family living space that enjoys a prominent position within this increasingly popular residential, established location. Three excellent, bright, comfortable bedrooms. Extended principal bedroom with ensuite shower room. Three reception rooms. Extended fitted kitchen open to dining area / extended family living area with feature double patio doors / garden access. Large extended utility room / storage. Downstairs luxury shower suite / w.c. with feature shower enclosure. First floor shower suite. Upvc double glazed windows / gas fired central heating system ( Worcester boiler ) Feature floor coverings. An extended semi-detached family home superbly placed within an extremely desirable and highly sought after location that is easily accessible to both Lisburn and Belfast, as well as arterial routes, Schools, and Transport links along with the motorway and Hilden railway station nearby. Detached garage. Chain free. Well worth a visit.
An extended, semi detached, well appointed property, approximately 1479 sq/ft of generous family living space that enjoys a prominent position within this increasingly popular residential, established location. Three excellent, bright, comfortable bedrooms. Extended principal bedroom with ensuite shower room. Three reception rooms. Extended fitted kitchen open to dining area / extended family living area with feature double patio doors / garden access. Large extended utility room / storage. Downstairs luxury shower suite / w.c. with feature shower enclosure. First floor shower suite. Upvc double glazed windows / gas fired central heating system ( Worcester boiler ) Feature floor coverings. An extended semi-detached family home superbly placed within an extremely desirable and highly sought after location that is easily accessible to both Lisburn and Belfast, as well as arterial routes, Schools, and Transport links along with the motorway and Hilden railway station nearby. Detached garage. Chain free. Well worth a visit.
Rooms
GROUND FLOOR
Upvc double glazed front door to;
ENTRANCE HALL
Wooden effect strip floor.
LOUNGE 13'9 X 12'9 (4.19m X 3.89m)
Feature fireplace with inset and hearth, oak wood strip floor.
DINING ROOM 11'7 X 9'4 (3.53m X 2.84m)
Feature flooring, open to:
EXTENDED KITCHEN / DINING AREA 22'6 X 14'12 (6.86m X 4.27m)
Range of high and low level units, formica work surfaces, single drainer stainless steel sink unit, plumbed for washing machine. Feature island, wooden effect flooring. Overhead extractor hood, plumbed for dishwasher, tiling.
EXTENDED FAMILY LIVING AREA 11'3 X 9'8 (3.43m X 2.95m)
Double patio doors / garden access.
LUXURY SHOWER SUITE
Shower eclosure with thermostatically controlled shower unit, wash hand basin with vanity unit, low flush w.c, pvc wall coverings, ceramic tiled floor, heated towel rail.
EXTENDED UTILITY ROOM 11.3 X 9.8 (3.35.0.91m X 2.74.2.44m)
Single drainer sink unit. Storage.
FIRST FLOOR
EXTENDED PRINCIPAL BEDROOM 12'8 X 11'7 (3.86m X 3.53m)
Built-in robes
ENSUITE SHOWER ROOM
Fully tiled shower cubicle with thermostatically controlled shower unit, pedestal wash hand basin, low flush w.c, pedestal wash hand basin, tiling, ceramic tiled floor, chrome heated towel rail.
BEDROOM 2 13'0 X 12'4 (3.96m X 3.76m)
BEDROOM 3 8'8 X 8'5 (2.64m X 2.57m)
Built-in cupboard. Worcester gas boiler.
SHOWER ROOM
Fully tiled shower cubicle, electric shower unit, pedestal wash hand basin, low flush w.c.
OUTSIDE
Driveway to front with private rear garden, feature wall with railings / double gates to;
DETACHED GARAGE
Broadband Speed Availability
Potential Speeds for 43 Greenburn Park
Max Download
1800
Mbps
Max Upload
220
MbpsThe speeds indicated represent the maximum estimated fixed-line speeds as predicted by Ofcom. Please note that these are estimates, and actual service availability and speeds may differ.
Property Location

Mortgage Calculator
Contact Agent

Contact Ulster Property Sales (UPS) Andersonstown
Request More Information
Requesting Info about...
43 Greenburn Park, belsize road, BT27 4LS

By registering your interest, you acknowledge our Privacy Policy

By registering your interest, you acknowledge our Privacy Policy







































