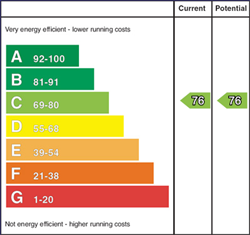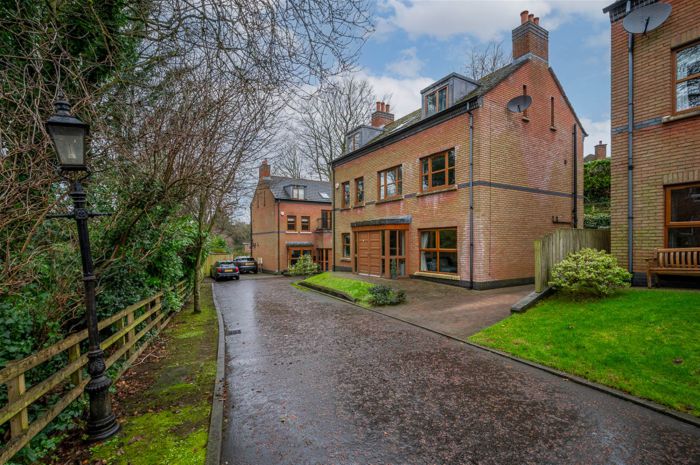Contact Agent

Contact John Minnis Estate Agents (Greater Belfast)
4 Bed Detached House
3 Cairnburn Lodge, 106c Old Holywood Road
belmont, belfast, BT4 2HL
offers over
£459,950

Key Features & Description
Stunning Detached Family Home Within Much Sought After Location
Generously Proportioned Accommodation
Gracious Lounge with Portuguese Limestone Fireplace and Bespoke Cabinetry
Separate Living Room with Media Wall
Modern Fitted Kitchen with Informal Dining Area and Integrated Neff Appliances
Separate Utility Area and Ground Floor WC
Four Well Proportioned Bedrooms Over Two Floors
Principal Bedroom With Ensuite Shower Room
Two Separate Bathrooms
uPVC Double Glazing
Gas Fired Central Heating and Underfloor Heating To Ground Floor
Driveway Parking
Rear Garden Ideal for Outdoor Entertaining or Children at Play
Close to Stormont Parliament Buildings, The Ulster Hospital and George Best City Airport
Within Ten Minutes" Drive of Central Belfast
Within the Catchment Area to a Range of Leading Primary and Post Primary Schools
Within Walking Distance of Holywood, Ballyhackamore and Belmont Villages
Description
This stunningly presented detached property, located in a small, private development, just off the Old Holywood Road, offers an opportunity to purchase a family home in a highly desirable area with a wealth of attributes.
This spacious property, set over three floors, has been immaculately enhanced by the present owners. On the ground floor are two separate reception rooms, modern fitted kitchen with ample storage and breakfast bar area for casual dining, utility area and wc. On the first floor, there are two well proportioned bedrooms, including a superb principal bedroom with bespoke built in wardrobes and ensuite shower room and a separate family bathroom. On the top floor, are an additional two excellent bedrooms, one with dressing room and a further bathroom.
Externally the property benefits from brick paviour driveway for ample parking, garden to front laid in lawns with mature planting and an enclosed garden to rear with paviour and paved patio areas, artificial grass and mature shrubs.
This property provides ease of access for the city commuter and is in close proximity to a wide and varied range of leading primary and post primary schools. Holywood Exchange and Belfast City Airport are also close at hand, as are Stormont Parliament Buildings and many other local recreational facilities, including Belmont Park, CIYMS and Bannatyne Health Club.
This stunningly presented detached property, located in a small, private development, just off the Old Holywood Road, offers an opportunity to purchase a family home in a highly desirable area with a wealth of attributes.
This spacious property, set over three floors, has been immaculately enhanced by the present owners. On the ground floor are two separate reception rooms, modern fitted kitchen with ample storage and breakfast bar area for casual dining, utility area and wc. On the first floor, there are two well proportioned bedrooms, including a superb principal bedroom with bespoke built in wardrobes and ensuite shower room and a separate family bathroom. On the top floor, are an additional two excellent bedrooms, one with dressing room and a further bathroom.
Externally the property benefits from brick paviour driveway for ample parking, garden to front laid in lawns with mature planting and an enclosed garden to rear with paviour and paved patio areas, artificial grass and mature shrubs.
This property provides ease of access for the city commuter and is in close proximity to a wide and varied range of leading primary and post primary schools. Holywood Exchange and Belfast City Airport are also close at hand, as are Stormont Parliament Buildings and many other local recreational facilities, including Belmont Park, CIYMS and Bannatyne Health Club.
Rooms
Twin hardwood front doors to sun porch.
SUN PORCH:
With double glazed side lights to both sides, ceramic tiled floor, glazed inner door and side lights to reception hall.
RECEPTION HALL:
Continued ceramic tiled floor, storage cupboard under stairs with under floor heating manifold.
LOUNGE: 14' 0" X 13' 1" (4.2700m X 3.9900m)
With oak style chevron porcelain tiled floor, Portuguese limestone fireplace, inset and hearth, gas coal fire, custom built-in cabinetry and display shelving flanking chimney breast, recessed spotlighting and mature outlook to front.
KITCHEN / DINING: 24' 10" X 10' 0" (7.5700m X 3.0500m)
Measurements at widest points.
With hand painted style kitchen with chrome fittings, Quartz work surface and upstand, integrated four ring ceramic hob, fixed canopy extractor hood above, integrated Neff high level double ovens, integrated fridge freezer, built-in pantry cupboards, deep fill pot/pan drawers, integrated dishwasher, inset stainless steel sink unit, Quooker boiling tap, built-in display shelving, recessed spotlighting, peninsula unit with built-in casual dining/breakfast bar, open to family dining space, uPVC double glazed French doors to rear garden and open through square arch to living room, access door from kitchen to rear garden and utility space plumbed for washing machine, additional matching built-in cabinetry and Quartz work surface.
GROUND FLOOR WC:
Modern white suite comprising low flush WC, corner vanity unit with chrome mixer taps, tiled splashback, cabinets below, ceramic tiled floor, chrome heated towel rail.
LIVING ROOM: 12' 3" X 9' 11" (3.7300m X 3.0200m)
With oak porcelain tiled flooring, custom bespoke built-in cabinetry including media wall and built-in book and display shelving and additional storage cabinets, mature outlook to front, recessed LED spotlighting.
LANDING:
Large linen press, pressurised water cylinder, built-in shelving, excellent storage.
BEDROOM (1): 22' 3" X 13' 1" (6.7800m X 3.9900m)
Measurements at widest points.
Mature outlook to front, extensive range of built-in bedroom furniture including range of built-in robes, storage cupboards, additional wall to wall range of built-in robes including concealed dressing table.
EN SUITE SHOWER ROOM:
With modern white suite comprising close coupled WC, floating wash hand basin, chrome mixer taps, built-in fully tiled shower cubicle, thermostatically controlled shower unit, overhead drencher and shower attachment, part tiled walls with inset glass mosaic detail, porcelain tiled flooring, chrome heated towel rail.
BEDROOM (2): 14' 4" X 9' 11" (4.3700m X 3.0200m)
Mature outlook to front, double built-in wardrobes with mirror sliding doors.
BATHROOM:
Modern white suite comprising close coupled WC, floating wash hand basin, chrome mixer taps, panelled bath, chrome mixer taps, built-in fully tiled shower cubicle with electric Aqualisa shower unit, part tiled walls, ceramic tiled floor, recessed spotlighting, extractor fan.
LANDING:
BEDROOM (3): 13' 11" X 13' 1" (4.2400m X 3.9900m)
Dormer window with mature outlook to front and dual aspect with outlook to side, sliding door to study.
DRESSING ROOM: 9' 6" X 8' 4" (2.9000m X 2.5400m)
Ideal space for en suite shower room, subject to usual approvals, outlook to rear and side.
BEDROOM (4): 22' 3" X 9' 11" (6.7800m X 3.0200m)
Measurements at widest points.
Tri-aspect outlook with mature outlook to front, to rear and to side, vaulted ceiling.
BATHROOM:
Modern white suite comprising close coupled WC, pedestal wash hand basin, chrome mixer taps, panelled bath with chrome mixer taps, built-in fully tiled shower cubicle, chrome thermostatically controlled shower unit, chrome heated towel rail, part tiled walls with glass mosaic inset detail and porcelain tiled floor, recessed spotlighting, extractor fan.
Brick paviour driveway, ample parking, brick paviour pathways around property to front and side, garden laid in lawns to front with mature planting, enclosed to rear with paviour and paved patio areas, artificial grass, mature shrubs, outdoor lighting, garden shed, outdoor sockets.
Broadband Speed Availability
Potential Speeds for 106c Old Holywood Road
Max Download
1800
Mbps
Max Upload
220
MbpsThe speeds indicated represent the maximum estimated fixed-line speeds as predicted by Ofcom. Please note that these are estimates, and actual service availability and speeds may differ.
Property Location

Mortgage Calculator
Directions
Driving along Old Holywood Road in the direction of Holywood, take the 2nd left after Cairnburn Road, onto additional part of Old Holywood Road and follow the road around to the left. The entrance to Cairnburn Grange is on the right hand side, accessed down a private laneway with gated entrance.
Contact Agent

Contact John Minnis Estate Agents (Greater Belfast)
Request More Information
Requesting Info about...
3 Cairnburn Lodge, 106c Old Holywood Road, belmont, belfast, BT4 2HL

By registering your interest, you acknowledge our Privacy Policy

By registering your interest, you acknowledge our Privacy Policy











































