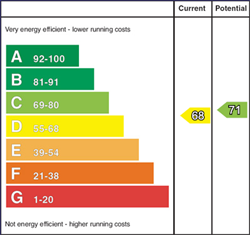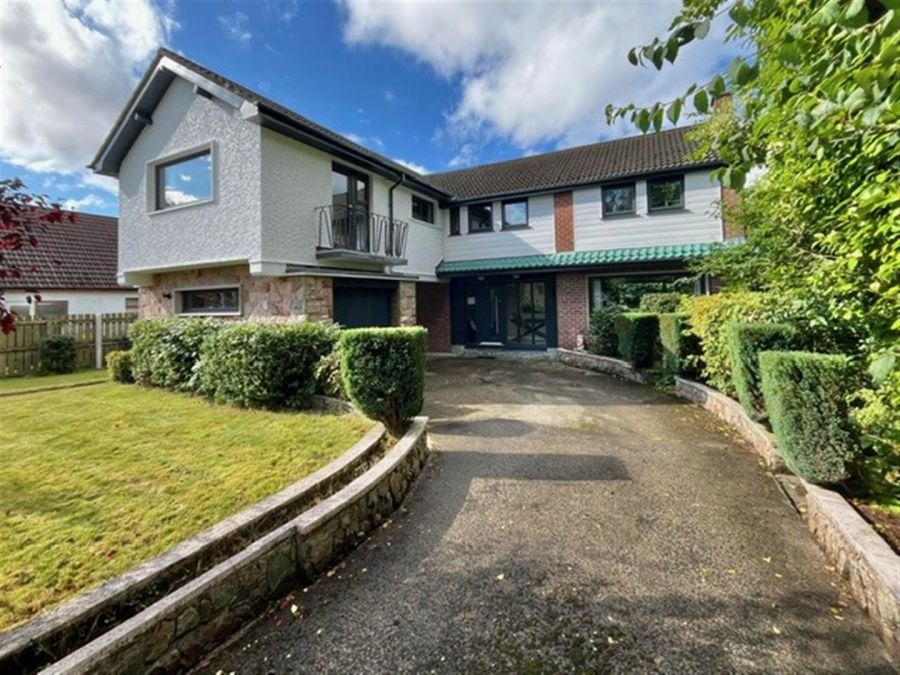4 Bed Detached House
5 Motelands
old holywood road, belmont,, belfast, BT4 2JH
offers around
£499,950

Key Features & Description
The facts you need to know...
Recently refurbished detached family home
Convenient, cul de sac off the Old Holywood Road
Contemporary kitchen with range of integrated appliances and casual breakfast bar in marble effect Dekton finish
Living/dining room with sliding patio door access to mature rear garden
Drawing room with feature contemporary driftwood effect electric fire
Downstairs cloakroom with wc
Main bedroom with great potential for ensuite dressing room and separate shower room
Three additional bedrooms
Contemporary family bathroom with bath and shower cubicle and feature wall tiling
Attached garage and carport
Mature gardens, enclosed to rear, with raised patio, gardens in lawns, mature planting and greenhouse, ideal play area for children or for just relaxing
Gas fired central heating - Worcester boiler
Dark grey woodgrain effect uPVC double and triple glazing
Close to Stormont, Parliament Buildings, the Ulster Hospital, George Best City airport and short drive from central Belfast
Within the catchment area to range of leading primary and grammar schools
Ultrafast broadband available
Description
The Owners' Perspective...
"We have found Motelands a peaceful and private cul-de-sac to live in. Its close proximity to Belmont, Holywood, and Ballyhackamore ensures that all your needs are just a pleasant walk or short drive away. This convenient location provides everything right at your doorstep including many great schools. The area is quiet, with unique period apartments nearby, nestled within beautiful surroundings. We have cherished many special years here as we've grown our family, making unforgettable memories in this wonderful community".
The Owners' Perspective...
"We have found Motelands a peaceful and private cul-de-sac to live in. Its close proximity to Belmont, Holywood, and Ballyhackamore ensures that all your needs are just a pleasant walk or short drive away. This convenient location provides everything right at your doorstep including many great schools. The area is quiet, with unique period apartments nearby, nestled within beautiful surroundings. We have cherished many special years here as we've grown our family, making unforgettable memories in this wonderful community".
Rooms
COVERED ENTRANCE PORCH
With feature wood panel surround and stone entrance step with floor to ceiling window, front door with glazed side lights through to reception hall.
RECEPTION HALL:
With feature black and white tiled floor, inset spotlights, storage cupboard under stairs.
CLOAKROOM:
With low flush wc, tiled floor, wall hung wash hand basin, waterfall chrome mixer tap, tiled splashback.
DRAWING ROOM: 19' 5" X 13' 3" (5.9200m X 4.0400m)
Dual aspect. Feature, recessed, contemporary driftwood effect electric fire.
LIVING OR DINING ROOM 11' 0" X 9' 10" (3.3500m X 3.0000m)
With sliding patio doors leading to rear garden, range of built-in shelving, tiled floor, feature timber panelled dropped ceiling.
KITCHEN: 18' 0" X 11' 6" (5.4900m X 3.5100m)
Modern German style kitchen with integrated dishwasher, eye level oven and microwave grill, four ring ceramic hob with centre downdraft extraction, integrated fridge and freezer, Dekton marble effect work surfaces, splashback and casual breakfast bar dining area, concealed worktop lighting, extensive range of pale grey satin finish high and low level units, Blanco stainless steel sink with polished chrome mixer tap, outlook to rear garden, recessed lighting, step leading to utility space.
UTILITY ROOM: 10' 9" X 5' 0" (3.2800m X 1.5200m)
With range of matching high and low level units, recessed lighting, concealed space and plumbing for washing machine.
BEDROOM (1): 18' 0" X 13' 3" (5.4900m X 4.0400m)
With built-in wardrobe, recessed spotlights, vertical radiators, dual aspect to front and rear.
POTENTIAL DRESSING ROOM 10' 4" X 9' 9" (3.1500m X 2.9700m)
Pale grey wood block effect herringbone flooring, outlook to front, range of built-in wardrobes.
POTENTIAL ENSUITE 13' 3" X 9' 8" (4.0400m X 2.9500m)
Pale grey wood block effect herringbone flooring, outlook to rear.
BEDROOM (2): 15' 0" X 11' 3" (4.5700m X 3.4300m)
Outlook to front and uPVC and triple glazed access door leading to Juliet balcony
BEDROOM (3): 11' 10" X 9' 5" (3.6100m X 2.8700m)
Outlook to side, built-in wardrobe.
BEDROOM (4): 10' 4" X 9' 9" (3.1500m X 2.9700m)
Pale grey wood block effect herringbone flooring, outlook to front, range of built-in wardrobes
BATHROOM:
Contemporary white suite comprising of low flush wc, wall hung wash hand basin with chrome waterfall mixer tap, vanity storage below, bath with tiled surround and feature mixer taps, heated towel rail, walk-in thermostatic controlled shower, telephone hand shower and drencher fitting, glazed shower screen, feature tiled walls, tiled floor, recessed spotlights.
LANDING:
Shelved linen cupboard. Access to roofspace storage.
INTEGRAL GARAGE:
Up and over door, light, power, Worcester gas fired central heating boiler.
Mature gardens to front and rear, in lawns with mature planting, private and enclosed to rear with patio area laid in paving and raised deck area, greenhouse, raised patio, external store. Concrete driveway and carport
Broadband Speed Availability
Potential Speeds for 5 Motelands
Max Download
1000
Mbps
Max Upload
220
MbpsThe speeds indicated represent the maximum estimated fixed-line speeds as predicted by Ofcom. Please note that these are estimates, and actual service availability and speeds may differ.
Property Location

Mortgage Calculator
Directions
Travelling along the Old Holywood Road from Belfast, Motelands is on left hand side before Quarry Road. Number 5 is then on right.
Contact Agent

Contact Rodgers & Browne
Request More Information
Requesting Info about...
5 Motelands, old holywood road, belmont,, belfast, BT4 2JH

By registering your interest, you acknowledge our Privacy Policy

By registering your interest, you acknowledge our Privacy Policy


















