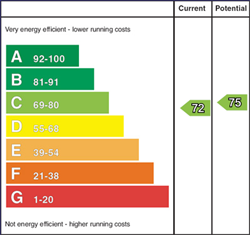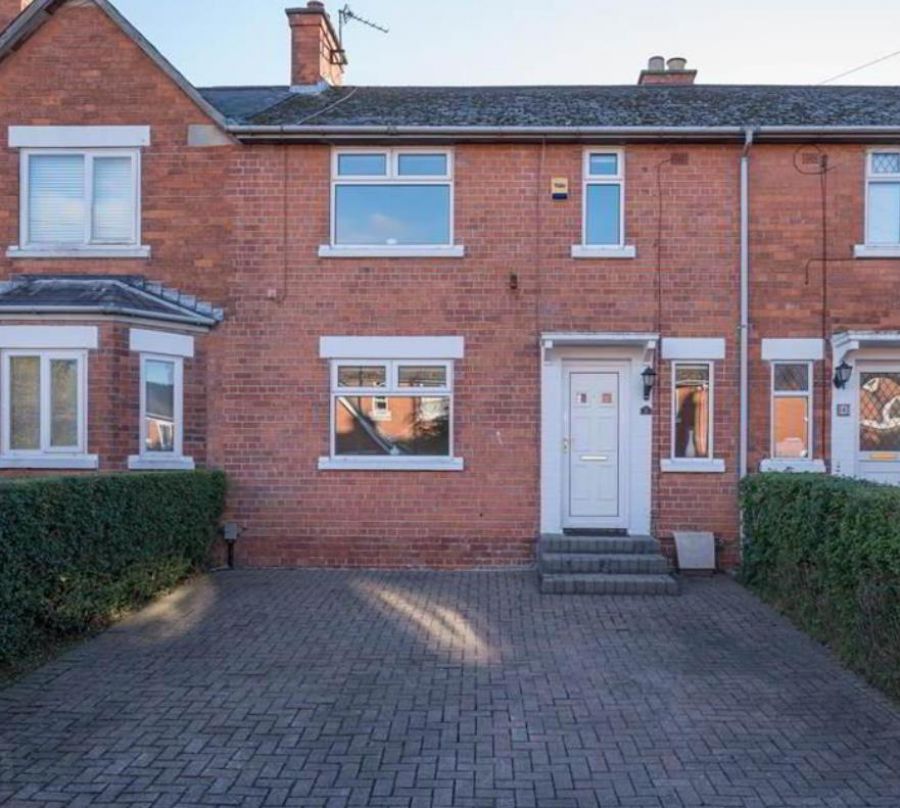3 Bed Townhouse
2 Wandsworth Place
Belmont, Belfast, BT4 3GB
offers over
£255,000

Key Features & Description
Deceptively spacious, modernised town terrace
Three well-proportioned bedrooms, two with built-in robes
Ensuite shower room to master
Open plan kitchen with appliances and sitting area
Sun room to rear off living room
Excellent added insulation to external walls and roofspace
Natural gas central heating
Off-street, driveway parking for two vehicles
Private, south-facing rear garden
Quiet yet convenient cul-de-sac location: close to excellent local schools, parks, amenities and public transport routes
Description
HMK Property is delighted to introduce No.2 Wandsworth Place, Belmont to the sales market. This deceptively spacious red brick townhouse is located in the heart of Belmont, an area highly sought after by young professionals and families alike. The property consists of a bright, welcoming entrance hall with laminate wood flooring, with a cozy living room overlooking the front of the property. There is a stylish open plan kitchen/living space, with island, perfect for entertaining friends and family. Double doors take you out into a sun room which further enhances the versatility of the layout, and is currently used as a designated dining space. On the first floor there are three spacious bedrooms, two feature built-in robes and the master benefits from a stylish en-suite shower room. Externally, No.2 Wandsworth Place has off-street parking for two cars to the front of the property, and a south-facing rear patio which gets the sun all day to the rear. To arrange a viewing of this beautiful home, contact HMK Property on 02890397712.
HMK Property is delighted to introduce No.2 Wandsworth Place, Belmont to the sales market. This deceptively spacious red brick townhouse is located in the heart of Belmont, an area highly sought after by young professionals and families alike. The property consists of a bright, welcoming entrance hall with laminate wood flooring, with a cozy living room overlooking the front of the property. There is a stylish open plan kitchen/living space, with island, perfect for entertaining friends and family. Double doors take you out into a sun room which further enhances the versatility of the layout, and is currently used as a designated dining space. On the first floor there are three spacious bedrooms, two feature built-in robes and the master benefits from a stylish en-suite shower room. Externally, No.2 Wandsworth Place has off-street parking for two cars to the front of the property, and a south-facing rear patio which gets the sun all day to the rear. To arrange a viewing of this beautiful home, contact HMK Property on 02890397712.
Rooms
ENTRANCE HALL
Wood laminate floor, useful storage cupboard under stairs. Door with glazed panels leading to living room and kitchen
LIVING ROOM 12'8" X 9'4" (3.87m X 2.86m)
Wood laminate floor and large uPVC window, flooding the room with natural light.
OPEN PLAN KITCHEN/LIVING SPACE 19'9" X 13'9" (6.02m X 4.21m)
Modern range of high and low level units, island unit (removable) with granite work top and storage. Integrated appliances including Neff double oven, five ring gas hob and extractor fan over. Dishwasher, washing machine, fridge, freezer. Two larder cupboards. Ceramic tiled floor, with fireplace piped for gas stove/fire. Potential also for open fire/log burner etc.
SUN ROOM 9'9" X 8'0" (2.98m X 2.44m)
A bright south-west facing sun room, currently used a separate dining space, with ceramic tiled floors, and double doors to leading to a large patio.
FIRST FLOOR
Access via pull-down ladder to roofspace, which is insulated and floored. Natural gas boiler and light.
MASTER BEDROOM 13'1" X 12'3" (4.00m X 3.75m)
A large master with bespoke built-in robes, skirting boards, carpet, uPVC window overlooking the front of the property, and access to a modern en-suite shower room.
ENSUITE SHOWER ROOM
Comprising corner shower cubicle with chrome fittings. Wash hand basin with storage underneath, low flush WC, fully tiled walls, ceramic tiled floor.
BEDROOM TWO 12'5" X 10'0" (3.81m X 3.07m)
An excellent double bedroom with built-in robes, carpeted with a large uPVC picture window overlooking the back of the property.
BEDROOM THREE / HOME OFFICE 8'5" X 6'11" (2.58m X 2.11m)
Single bedroom, overlooking the front of the property, could be used as an office or dressing room
BATHROOM
White suite comprising large shower-bath with screen and chrome controls. Wash hand basin with storage underneath and backlit mirror above. Low flush wc, fully tiled walls, ceramic tiled floor, chrome heated towel rail.
OUTSIDE
To the front of the property there is a brick pavior driveway with off-street parking for two vehicles with a substantial South-West facing rear patio to the rear of the house
Broadband Speed Availability
Potential Speeds for 2 Wandsworth Place
Max Download
1800
Mbps
Max Upload
220
MbpsThe speeds indicated represent the maximum estimated fixed-line speeds as predicted by Ofcom. Please note that these are estimates, and actual service availability and speeds may differ.
Property Location

Mortgage Calculator
Contact Agent

Contact HMK Property
Request More Information
Requesting Info about...
2 Wandsworth Place, Belmont, Belfast, BT4 3GB

By registering your interest, you acknowledge our Privacy Policy

By registering your interest, you acknowledge our Privacy Policy




























