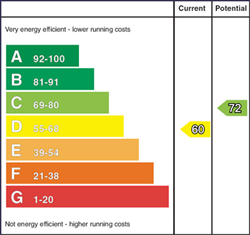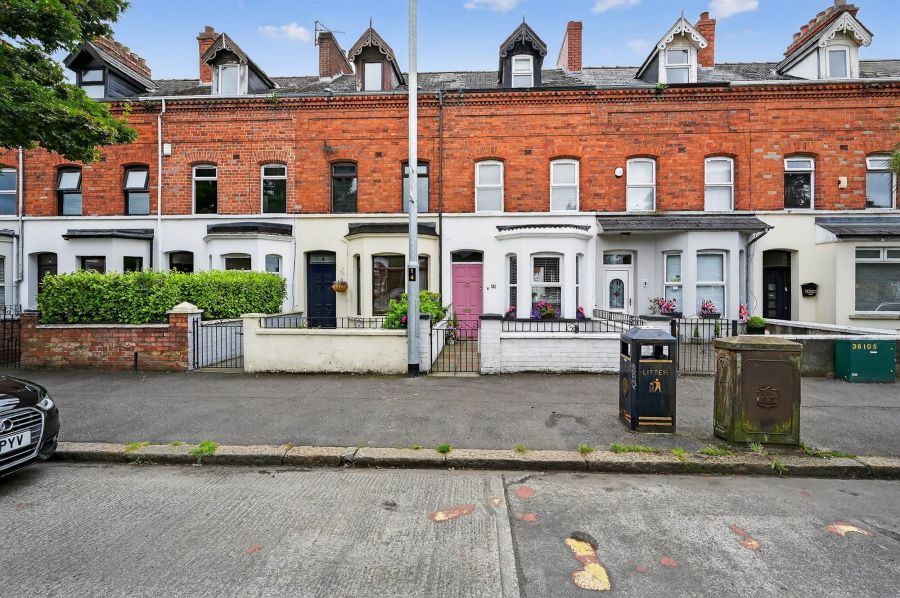Contact Agent

Contact Templeton Robinson (Ballyhackamore)
4 Bed Terrace House
141 Belmont Road
Belmont, Belfast, BT4 2AD
offers over
£230,000

Key Features & Description
Immaculate town terrace in popular Belmont location
Four well-proportioned bedrooms over two floors
Living room, with bay window, open to:
Dining area, arch way to:
Modern kitchen with range of appliances
Family bathroom on first floor
Natural gas central heating
Double glazing throughout
Enclosed rear yard with seating area
Walking distance to Belmont & Ballyhackamore villages
Excellent transport links to Belfast City Centre
Parks, schools and amenities all on your doorstep
Description
Immaculately and stylishly presented throughout, this fantastic townhouse is sure to appeal to a range of buyers looking for a home to move straight into.
With well-proportioned accommodation over three storeys, there is the option of up to four bedrooms or an additional reception room, ideal for those now working from home.
Externally there is a south facing, enclosed yard which is perfect for entertaining on them sunnier days.
Within walking distance to Belmont and Ballyhackamore with its fantastic array of cafes, shops and bars, the location is absolutely perfect to enjoy everything that is on offer.
Early viewing highly recommended.
Immaculately and stylishly presented throughout, this fantastic townhouse is sure to appeal to a range of buyers looking for a home to move straight into.
With well-proportioned accommodation over three storeys, there is the option of up to four bedrooms or an additional reception room, ideal for those now working from home.
Externally there is a south facing, enclosed yard which is perfect for entertaining on them sunnier days.
Within walking distance to Belmont and Ballyhackamore with its fantastic array of cafes, shops and bars, the location is absolutely perfect to enjoy everything that is on offer.
Early viewing highly recommended.
Rooms
Front door with glazed inset and window above.
RECEPTION HALL:
Cornice ceiling, ceramic tiled floor.
LIVING ROOM: 20' 8" X 9' 8" (6.30m X 2.94m)
(into bay and at widest points). Ceramic tiled floor. Open plan to:
DINING ROOM:
Access to cupboard under stairs. Door with glass panel to:
KITCHEN: 12' 11" X 7' 1" (3.93m X 2.17m)
Modern range of high and low evel units. Single drainer stainless steel sink unit, integrated four ring hob and underbench oven, (appliances not tested). Plumbed for washing machine, integrated fridge-freezer, intgrated dishwasher, feature vertical radiator, fully tiled walls, ceramic tiled floor. uPVC back door to yard.
BATHROOM:
White suite comprising panelled bath, separate corner shower cubicle with Mira electric shower. Low flush wc, pedestal wash hand basin. Fully tiled walls, ceramic tiled floor.
BEDROOM (1): 13' 5" X 10' 1" (4.08m X 3.07m)
BEDROOM (2): 9' 5" X 8' 2" (2.88m X 2.49m)
LANDING:
Shelved hotpress with cornice ceiling. Access to roofspace.
BEDROOM (3): 13' 4" X 9' 10" (4.07m X 3.00m)
BEDROOM (4): 10' 1" X 8' 2" (3.07m X 2.48m)
Cupboard with Natural Gas boiler.
Gate to:
FORECOURT:
Laid in flags. Hedging with pedestrian path to front door.
REAR:
Good sized, enclosed yard with southerly aspect. Room for patio table and chairs etc. Gate to entry.
Broadband Speed Availability
Potential Speeds for 141 Belmont Road
Max Download
1800
Mbps
Max Upload
220
MbpsThe speeds indicated represent the maximum estimated fixed-line speeds as predicted by Ofcom. Please note that these are estimates, and actual service availability and speeds may differ.
Property Location

Mortgage Calculator
Directions
Coming up the Belmont Road through shops, No. 141 is on right hand side just before Earlswood Road junction.
Contact Agent

Contact Templeton Robinson (Ballyhackamore)
Request More Information
Requesting Info about...
141 Belmont Road, Belmont, Belfast, BT4 2AD

By registering your interest, you acknowledge our Privacy Policy

By registering your interest, you acknowledge our Privacy Policy

































