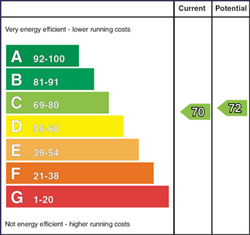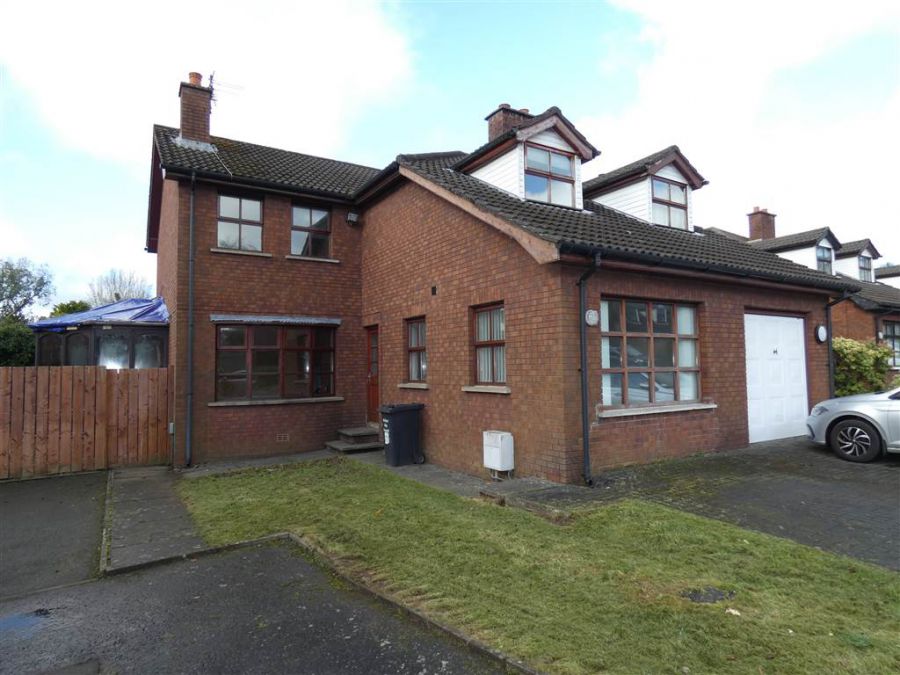4 Bed Semi-Detached House
11 Tweskard Lodge
belmont road, belfast, BT4 2RH
asking price
£230,000

Key Features & Description
Attractive Semi-Detached Property
Spacious Lounge leading to Bright Sun Room
Good Sized Kitchen/Dining Room
Downstairs Bedroom with En Suite Wet Room
Three Further Well Appointed Bedrooms to First Floor
Fully Tiled Contemporary Shower Room
Hardwood Double Glazed Window Frames
Gas Fired Central Heating
Enclosed Private Garden & Patio Area to Side & Rear
Ideally Situated in Extremely Sought After Locality
Sited at End of Quiet Cul-de-Sac
Description
11 Tweskard Lodge, Belfast, BT4 2RH.
We are acting in the sale of the above property and have received an offer of £245,500.
Any interested parties must submit any higher offers in writing to the selling agent before exchange of contracts takes place
The sale of this attractive semi detached villa offers any young couple the opportunity to purchase an affordable family home in one of East Belfast's most popular and sought after localities.
The property benefits from easy access to many leading local grammar schools, public transport & the George Best City Airpost. The excellent boutique shops, award winning cafes & restaurants on the bustling Belmont Road and Ballyhackamore are only 5 minutes drive away.
Early viewing is strongly advised.
11 Tweskard Lodge, Belfast, BT4 2RH.
We are acting in the sale of the above property and have received an offer of £245,500.
Any interested parties must submit any higher offers in writing to the selling agent before exchange of contracts takes place
The sale of this attractive semi detached villa offers any young couple the opportunity to purchase an affordable family home in one of East Belfast's most popular and sought after localities.
The property benefits from easy access to many leading local grammar schools, public transport & the George Best City Airpost. The excellent boutique shops, award winning cafes & restaurants on the bustling Belmont Road and Ballyhackamore are only 5 minutes drive away.
Early viewing is strongly advised.
Rooms
Glass panelled front door to:
ENTRANCE HALL:
Exposed timber floorboards, understair storage area with built-in shelving.
LOUNGE: 15' 3" X 11' 4" (4.6460m X 3.4670m)
Feature bow window, exposed timber floorboards. glass panelled door to:
SUN ROOM: 14' 10" X 7' 5" (4.5280m X 2.2630m)
Laminate timber effect flooring, double patio doors to garden.
KITCHEN / DINING: 21' 6" X 8' 10" (6.5610m X 2.6850m)
Extensive range of pine high & low level units, 1.5 bowl stainless steel sink unit with mixer tap, range style cooker with 5 ring gas hob, stainless steel splashback and extractor hood over, built-in microwave, plumbed for washing machine, ceramic tiled floor, sliding double glazed patio doors to rear.
BEDROOM (1): 16' 4" X 9' 7" (4.9670m X 2.9260m)
Recessed eyeball spotlighting.
ENSUITE SHOWER ROOM:
White suite comprising close coupled w.c., pedestal wash hand basin, thermostatic controlled shower (wet room style), vertical radiator, fully tiled walls, recessed spotlighting, extractor fan.
LANDING:
Laminate timber effect flooring, cupboard containing wall mounted gas fired boiler, access to roofspace.
BEDROOM (2): 14' 8" X 10' 6" (4.4830m X 3.1890m)
Laminate timber effect flooring.
BEDROOM (3): 14' 9" X 9' 10" (4.4930m X 2.9960m)
Laminate timber effect flooring.
BEDROOM (4): 13' 11" X 9' 7" (4.2310m X 2.9330m)
Laminate timber effect flooring, dormer style window.
SHOWER ROOM:
Double glazed cubicle containing thermostatically controlled shower, vanity unit, close coupled w.c., chrome towel radiator, fully tiled walls, ceramic tiled floor, bathroom cabinet.
Good sized private enclosed garden to side in lawn bordered by wall & timber fencing. Patio area to rear laid in loose slate and flagstones, timber garden shed, outside tap. Garden to front laid in lawn with driveway car parking.
Broadband Speed Availability
Potential Speeds for 11 Tweskard Lodge
Max Download
1800
Mbps
Max Upload
220
MbpsThe speeds indicated represent the maximum estimated fixed-line speeds as predicted by Ofcom. Please note that these are estimates, and actual service availability and speeds may differ.
Property Location

Mortgage Calculator
Directions
Heading countryward on the Belmont Road, Tweskard Lodge is on your right hand side.
Contact Agent

Contact AMPMni
Request More Information
Requesting Info about...
11 Tweskard Lodge, belmont road, belfast, BT4 2RH

By registering your interest, you acknowledge our Privacy Policy

By registering your interest, you acknowledge our Privacy Policy















