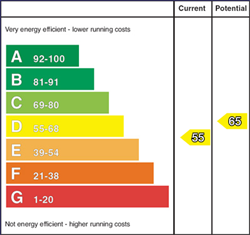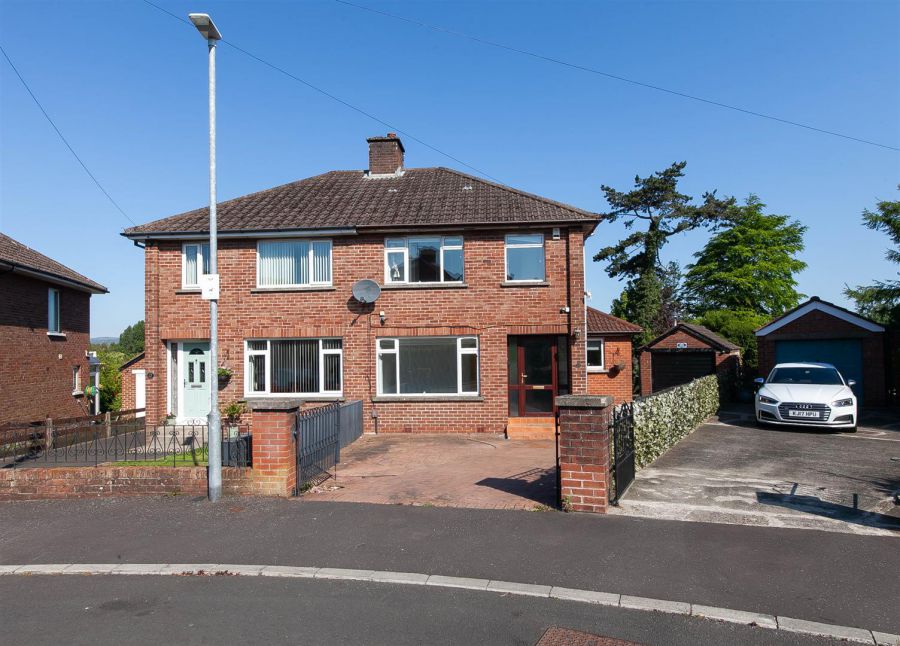Contact Agent

Contact Ulster Property Sales (UPS) Ballyhackamore
3 Bed Semi-Detached House
25 Marmont Crescent
Belmont, Belfast, BT4 2GQ
asking price
£245,000

Key Features & Description
Attractive Red Brick, Extended Semi Detached Home
Three Reception Rooms, Plus Conservatory Overlooking Garden
Fitted Kitchen, Open To Dining Area And Conservatory
Three Bedrooms And White Bathroom Suite
Oil Central Heating And PVC Double Glazing
Decking Area Leading To Large Rear Garden
Driveway To Front To Detached Garage
Ideal Home For A Wide Range Of Purchasers - No Onward Chain
Description
This charming semi-detached home is located in quiet cul-de-sac off the Holywood Road, situated in a highly sought-after area, making it an ideal choice for families and professionals alike.
Upon entering, you will be greeted by a spacious layout that has been thoughtfully extended to include three reception rooms plus a bright and spacious conservatory with garden views throughout the seasons. The attractive fitted kitchen boasts an open plan design, connecting to the living areas, which enhances the overall flow of the home, and three bedrooms and bathroom to the first floor.
The property features a generous garden to the rear with decking area, providing ample outdoor space and additionally a driveway leading to a garage, offering convenient offstreet parking and extra storage options.
This home is offered with no onward chain, making it an appealing prospect for a wide range of buyers. Whether you are a first-time buyer, a growing family, or looking to downsize, this property is sure to capture your interest. With its desirable location and well-appointed features, 25 Marmont Crescent is a wonderful opportunity not to be missed.
This charming semi-detached home is located in quiet cul-de-sac off the Holywood Road, situated in a highly sought-after area, making it an ideal choice for families and professionals alike.
Upon entering, you will be greeted by a spacious layout that has been thoughtfully extended to include three reception rooms plus a bright and spacious conservatory with garden views throughout the seasons. The attractive fitted kitchen boasts an open plan design, connecting to the living areas, which enhances the overall flow of the home, and three bedrooms and bathroom to the first floor.
The property features a generous garden to the rear with decking area, providing ample outdoor space and additionally a driveway leading to a garage, offering convenient offstreet parking and extra storage options.
This home is offered with no onward chain, making it an appealing prospect for a wide range of buyers. Whether you are a first-time buyer, a growing family, or looking to downsize, this property is sure to capture your interest. With its desirable location and well-appointed features, 25 Marmont Crescent is a wonderful opportunity not to be missed.
Rooms
Accommodation Comprises
Entrance Hall
Fully tiled floor.
Lounge 13'6 X 10'9 (4.11m X 3.28m)
Fully tiled floor.
Living Room 11'5 X 10'2 (3.48m X 3.10m)
Laminate strip wood flooring.
Kitchen 15'0 X 10'4 (4.57m X 3.15m)
Range of high and low level units, single drainer stainless steel sink unit, space for oven, 4 ring hob, fully tiled floor, part tiled walls. Open to:
Conservatory 14'11 X 12'4 (4.55m X 3.76m)
Fully tiled floor. PVC doors to garden, open to dining room.
Dining Room 9'8 X 9'3 (2.95m X 2.82m)
Laminate strip wood flooring.
First Floor
Bedroom 1 12'8 X 10'9 (3.86m X 3.28m)
Laminate strip wood flooring. Range of built-in wardrobes.
Bedroom 2 10'99 X 10'0 (3.05m X 3.05m)
Bedroom 3 9'0 X 6'4 (2.74m X 1.93m)
Bathroom
White suite comprising panelled bath with Mira shower over, wash hand basin, low flush WC, fully tiled walls and flooring.
Outside
Paved driveway to front. Attractive gardens to rear with lawn and decking.
Detached Garage
As part of our legal obligations under The Money Laundering, Terrorist Financing and Transfer of Funds (Information on the Payer) Regulations 2017, we are required to verify the identity of both the vendor and purchaser in every property transaction.
To meet these requirements, all estate agents must carry out Customer Due Diligence checks on every party involved in the sale or purchase of a property in the UK.
We outsource these checks to a trusted third-party provider. A charge of £20 + VAT per person will apply to cover this service.
You can find more information about the legislation at www.legislation.gov.uk
To meet these requirements, all estate agents must carry out Customer Due Diligence checks on every party involved in the sale or purchase of a property in the UK.
We outsource these checks to a trusted third-party provider. A charge of £20 + VAT per person will apply to cover this service.
You can find more information about the legislation at www.legislation.gov.uk
Broadband Speed Availability
Potential Speeds for 25 Marmont Crescent
Max Download
1800
Mbps
Max Upload
220
MbpsThe speeds indicated represent the maximum estimated fixed-line speeds as predicted by Ofcom. Please note that these are estimates, and actual service availability and speeds may differ.
Property Location

Mortgage Calculator
Contact Agent

Contact Ulster Property Sales (UPS) Ballyhackamore
Request More Information
Requesting Info about...
25 Marmont Crescent, Belmont, Belfast, BT4 2GQ

By registering your interest, you acknowledge our Privacy Policy

By registering your interest, you acknowledge our Privacy Policy
























