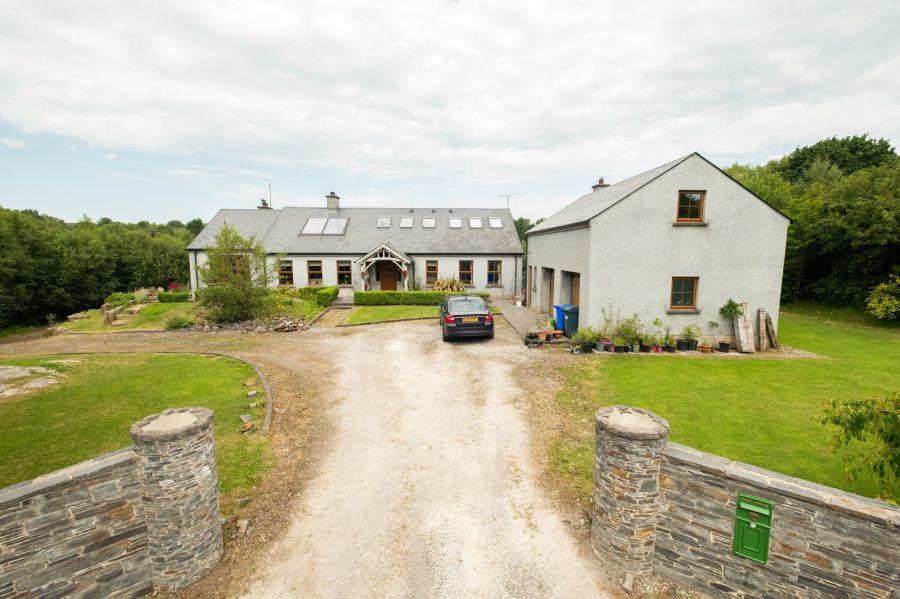Honeysuckle House, 30 Derrynacrannog Road
belleek, BT93 3FQ

Key Features & Description
Smyth Leslie & Co is delighted to bring to the market Honeysuckle House, a truly stunning country residence set on 7 acres of land.
Offering a uniquely designed cottage style residence discreetly laid out over 3 floors, seamlessly blends modern living with timeless charm. Finished to an acceptable standard throughout, this beautifully appointed home offers both comfort and elegance, ideal for those peace and quiet in a truly idyllic setting. The lower ground floor afford an opportunity for additional accommodation, perfect for use as a multiple use studio or annex.
Set on approximately 7 acres of recreational land, the property boasts expansive grounds that includes mature woodland, creating a natural sanctuary around the home. Its gardens provide the perfect natural environment and so many features including a raised terrace with outdoor fire that affords an ideal vantage point overlooking its beautiful surroundings.
Located a convenient drive to Belleek village and 20 minutes from the glorious beaches of Donegal, Honeysuckle House offers the perfect balance of country charm and modern luxury, an exceptional country retreat.
Accommodation Details:
Ground Floor:
Entrance Hall: 18’5” x 11’6” & 7’4” x 3’10”
African hardwood parky floor. PVC exterior door with glazed inset, oak panelled staircase, recessed lighting
Lounge: 20’1” x 15’1”
Stone feature wall, raised inset stove, flag stone hearth, high ceiling with feature oak beams, solid oak floor, open plan to Kitchen & Family Room
Family Room: 17’2” x 13’2”
Step to Lounge, picture window overlooking garden, stonework feature wall & fireplace with open hearth, multi fuel stove, oak beam mantle, flag stone lower hearth, solid oak floor, raised ceiling with feature oak beams
Kitchen: 19’8” x 14’8”
Luxury fitted kitchen with range of fitted units & granite top, island unit with vegetable sink, granite top with breakfast bar lip to both sides, curved units, range cooker with 5 ring gas hob & electric double oven & grill, granite splash back, ceramic double sink unit, high ceiling with oak feature beams, tiled floor
Hallway: 8’7” x 7’5” Tiled floor, patterned tile to step
Bedroom 3: 14’8” x 14’ Laminate flooring
Bedroom 4: 15’5” x 10’5”
Bathroom: 11’2” x 9’2”
White suite, step in shower cubicle with thermostatically controlled shower, tiled floor & splash back, 2 no. wash hand basin, hotpress with pressurised water tank
Landing to Lower Ground Floor: 4’6” x 2’11” Tiled floor
First Floor:
Landing: 4’8” x 3’
Master Bedroom: 14’8” x 11’4” Oak floor, Fitted oak shelving,
En-suite: 9’2” x 7’2”
Bedroom 2: 15’7” x 9’1”
Oak floor, fitted oak shelving, feature window overlooking Lounge
Lower Ground Floor & Potential Studio or Annex:
Room 1: 19’8” x 14’8” PVC exterior door
Room 2: 10’11” x 9’2” Tiled floor, offers Kitchen potential
Room 3: 19’11” x 14’9”
French door to garden, glazed side screens
Outside:
Raised terrace with outdoor fireplace
Garage: 20’9” x 17’6” Double roller doors
Wash Room/Store: Wood pellet central heating boiler
First floor over Garage: 29’10” x 18”
Central Heating & Water Heating System: Wood pellet central heating boiler supported by stand alone solar panel system
Significant gardens laid out with an array of shrubs, trees and hedging that reflects its natural setting and seamlessly blends into the surrounding land. Excellent outdoor entertainment and relaxation space including a raised terrace with fireplace that overlooks the garden.
The land offers 7 acres of recreational land that includes mature natural woodland and provides the perfect backdrop.
Rateable Value: £ 240,000 equating to £ 2,322.24
Property Location

Mortgage Calculator
Contact Agent

Contact Smyth Leslie & Co

By registering your interest, you acknowledge our Privacy Policy


































