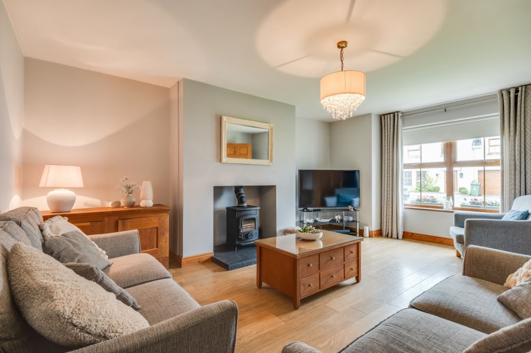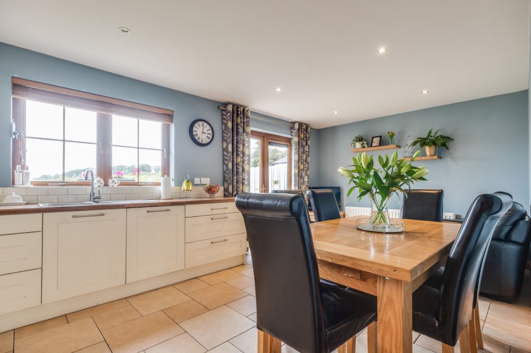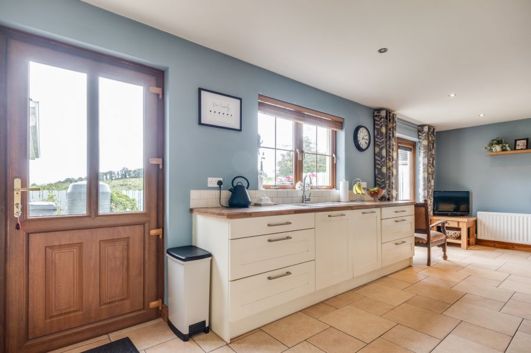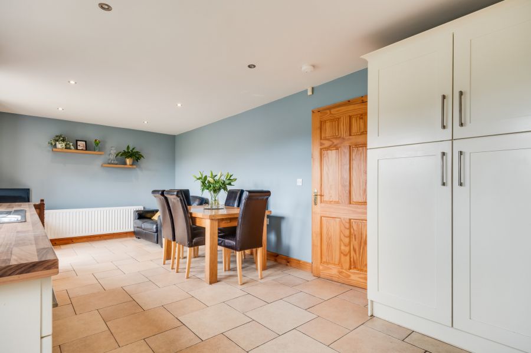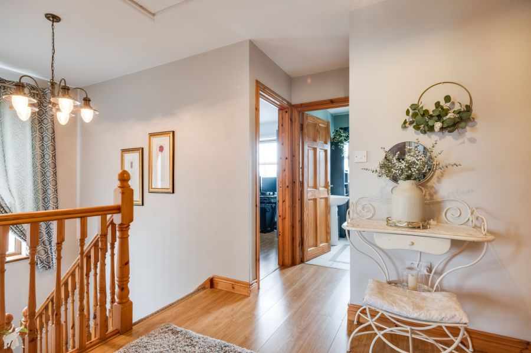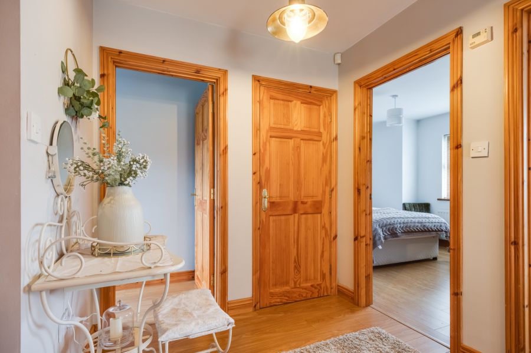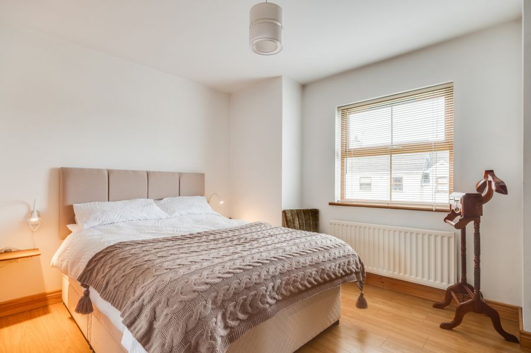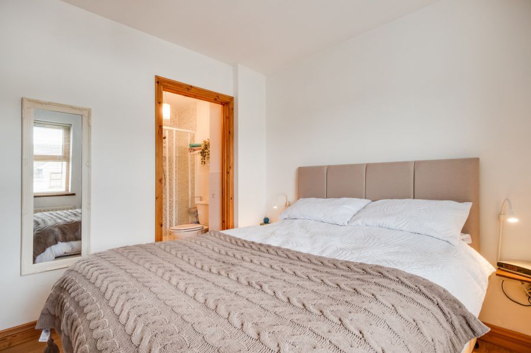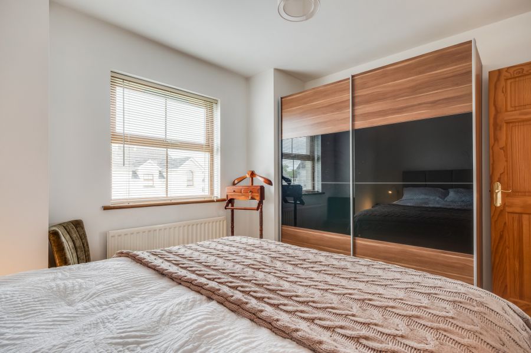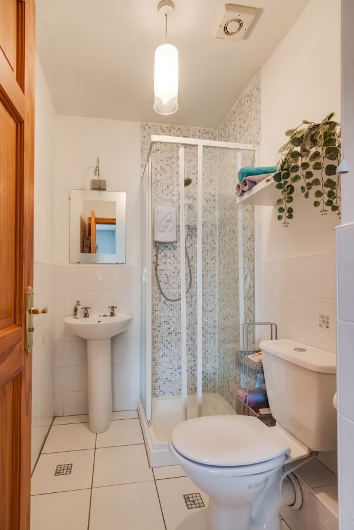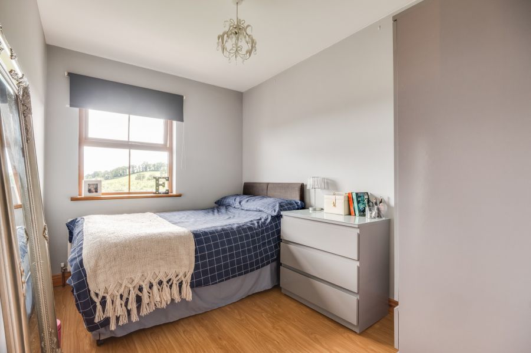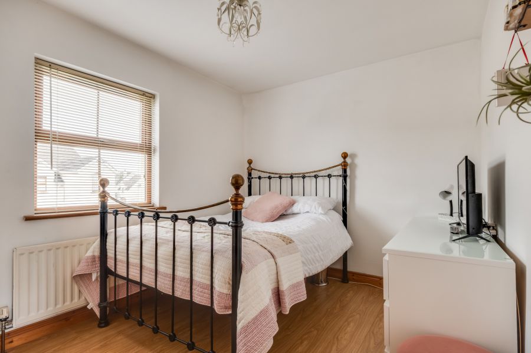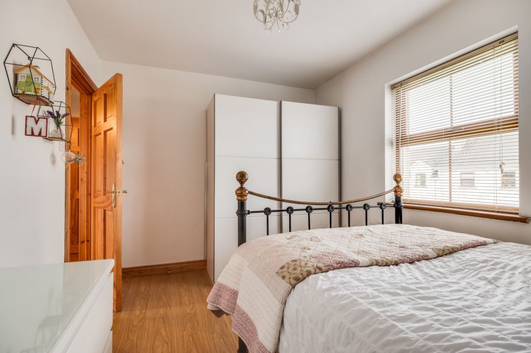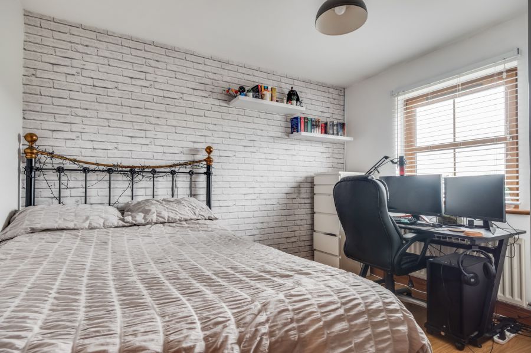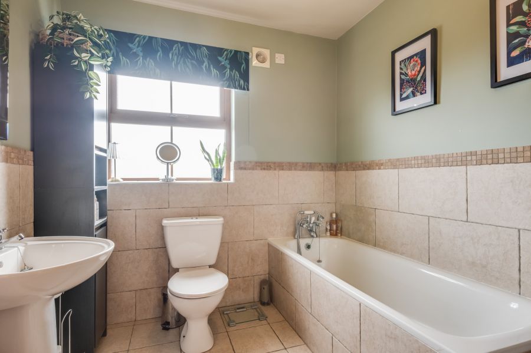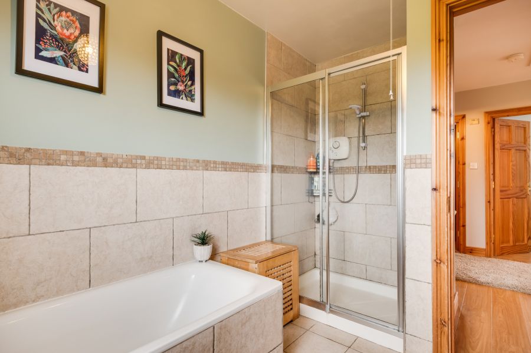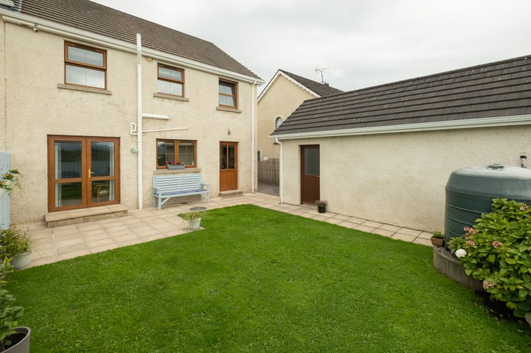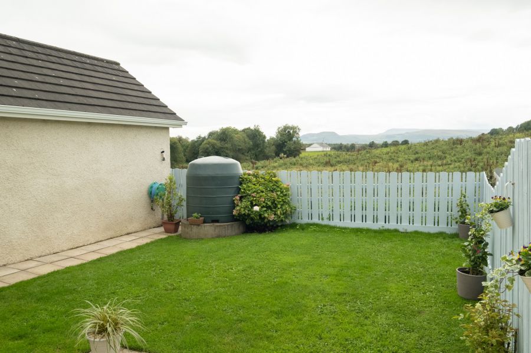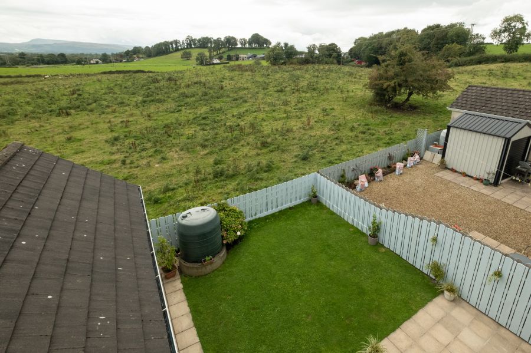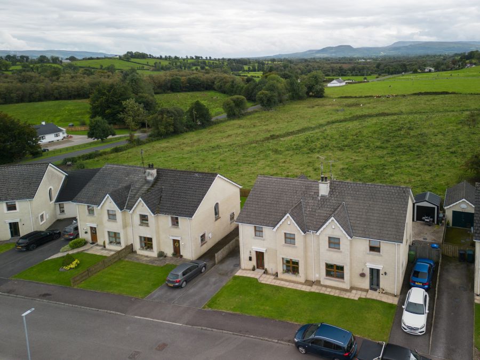30 The Commons
Bellanaleck, BT92 2BD
- Status For Sale
- Property Type Semi-Detached
- Bedrooms 4
- Receptions 2
-
Stamp Duty
Higher amount applies when purchasing as buy to let or as an additional property£1,040 / £9,890*
Key Features & Description
Beautifully Presented 4 Bedroom Semi-Detached Home with Panoramic Mountain Views, Located Within A Sought After Village Setting
This beautifully presented 4 bedroom semi-detached home offers an ideal combination of modern style, comfort, and convenience in a much sought after village setting. From the moment you step inside, the home exudes a warm and welcoming atmosphere, designed with family living in mind. At its heart lies a spacious open plan kitchen and dining area, thoughtfully arranged to create a wonderful social hub for everyday life. This light filled space opens directly onto a south facing garden, where breathtaking panoramic views of the surrounding mountains provide a stunning backdrop, providing a seamless indoor and outdoor connection that enhances the home’s appeal.
The accommodation is both practical and stylish, with 4 generously sized bedrooms offering excellent flexibility for growing families, guests, or home working. The principal bedroom is further complemented by its own en-suite. A detached garage sits alongside the home, providing valuable storage and utility facilities.
Positioned within a popular residential area, the property enjoys the tranquillity of village life while remaining within easy reach of local facilities. Enniskillen is a convenient drive away, and the nearby Erne waterway with its jetty facilities provides endless opportunities for leisure activities. This enviable location strikes the perfect balance between peaceful village life and modern day accessibility, making it an excellent choice for families, or anyone seeking a home with both charm and practicality.
ACCOMMODATION DETAILS
GROUND FLOOR:
Entrance Hall:16’2” x 7’6”Hardwood exterior door with glazed inset,
tiled floor, under stairs storage, cloaks cupboard, recessed lighting.
Toilet:6’ x 3’5”Wc, whb, tiled floor & splash back, fitted
shelving.
Lounge:18’1” x 13’3”Open hearth, multi-fuel stove, tiled lower
hearth, laminate floor.
Kitchen &Fitted kitchen with a range of high & low level
Dining Area:24’9” x 10’9”units, integrated dishwasher & fridge freezer,
‘Belling’ electric range cooker with induction hob & double oven & grill, extractor fan hood, stainless steel sink unit, tiled floor & splash back, PVC exterior door with glazed inset, double patio doors to patio area & south facing garden.
FIRST FLOOR:
Landing:8’6” x 7’Hotpress, laminate flooring, feature window,
& 3’10” x 3’slings by ladder access to attic space.
Master Bedroom:12’3” x 10’3”Laminate flooring.
En-Suite:6’10” x 4’5”White suite, step in shower cubicle with
electric shower, tiled floor & splash back.
Bedroom (2):12’2” x 9’Laminate flooring.
Bedroom (3):10’9” x 9’5”Laminate flooring.
Bedroom (4):10’8” x 7’6” Laminate flooring.
& 3’9” x 2’6”
Bathroom:10’10” x 7’9”White suite step in shower cubicle with electric
(widest point) shower, heated towel rail, tiled floor & bath
panel, half tiled walls.
OUTSIDE:
Garage:20’3” x 10’4”Utility facilities, plumbed for washing machine,
partially tiled floor, double hardwood doors, fitted units.
The grounds include a tarmac driveway to the front and side with ample parking and access to the detached garage. To the rear, a private south facing garden is fully enclosed and benefits from a patio area, providing an ideal space for outdoor enjoyment with the benefit of views towards the Culciagh mountain range.
Rateable Value: £120,000, equates to £1,161.12 for 2025/26
VIEWINGS STRICTLY BY APPOINTMENT WITH THE SELLING AGENTS TEL (028) 66320456
Broadband Speed Availability
Potential Speeds for 30 The Commons
Property Location

Mortgage Calculator
Contact Agent

Contact Smyth Leslie & Co
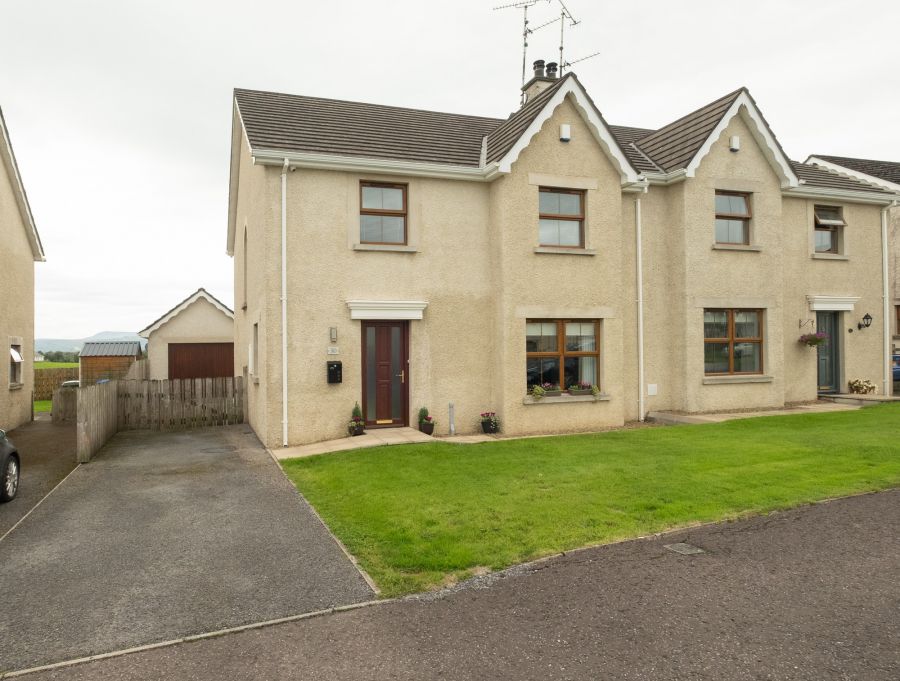
By registering your interest, you acknowledge our Privacy Policy






