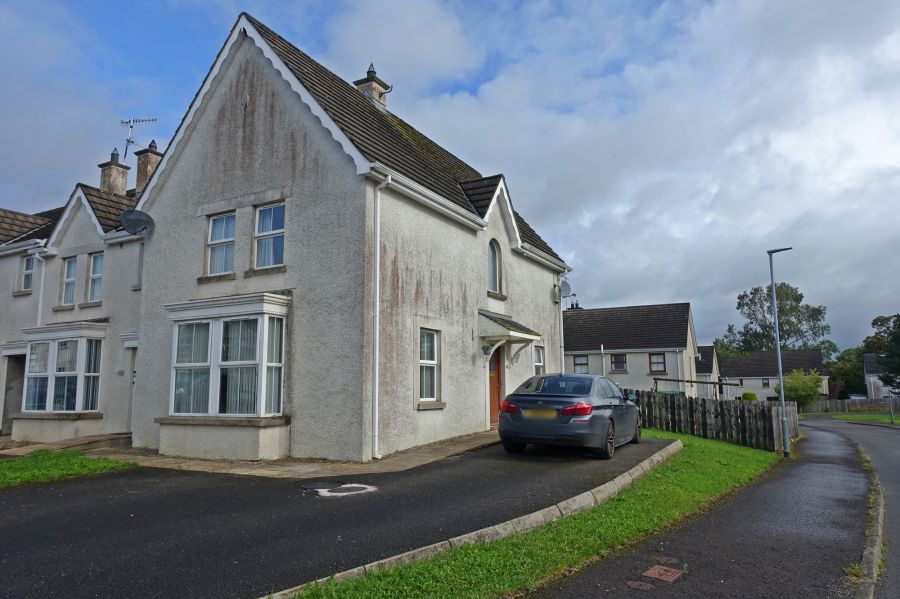68 The Commons
Bellanaleck, BT92 2BD
- Status For Sale
- Property Type Terrace
- Bedrooms 3
- Receptions 1
-
Stamp Duty
Higher amount applies when purchasing as buy to let or as an additional property£640 / £8,490*
Key Features & Description
Deceptively Spacious Two Storey End Terrace Residence With Generous Garden, Set in a Popular Village Location
This eye catching two storey end terrace residence enjoys a prominent position within a popular location, offering the perfect blend of space and village life. Designed to take advantage of its end terrace position, the property boasts a deceptively spacious interior, thoughtfully arranged to suit a variety of modern lifestyles.
On the ground floor, the home benefits from a well proportioned living area, creating an inviting space for both relaxation and entertaining, while the kitchen provides a practical hub with so much scope, further complimented by its generous bedrooms and family bathroom, making it ideal for first-time buyers, couples, or growing families alike.
Externally, the residence is enhanced by a particularly generous rear garden, offering ample space for an outdoor play area, easily accessed by double patio doors.
Set within a thriving village community, the property benefits from local amenities, reputable schools, and convenience to Enniskillen. Combining space, character, and location, this charming home represents a superb opportunity for those seeking village living.
ACCOMMODATION DETAILS:
Ground Floor:
Entrance Hall: 11’10” x 8’3”
Toilet: 6’10” x 6’
Lounge: 18’2” x 12’6” & 6’8” x 2’1”
Kitchen & Dining Area: 18’1” x 12’1”
First Floor:
Landing: 14’5” x 7’4”, 8’3” x 2’11” & 3’2” x 2’3”
Master bedroom:11’8” x 11’
En-Suite:10’10” x 3’2” & 2’10” x 2’8”
Bedroom 2: 10’8” x 8’11” & 2’8” x 2’1”
Bedroom 3: 11’5” x 8’11”
Bathroom: 8’6” x 7’2”
Outside:
The property’s end terrace position allows a generous and enclosed rear garden with a patio area, affording play space and potential for a range of uses.
Rateable Value: £110,000 equates to £1,064.36 for 2025/26
CONTACT FOR VIEWINGS: (+44) 02866320456
Broadband Speed Availability
Potential Speeds for 68 The Commons
Property Location

Mortgage Calculator
Contact Agent

Contact Smyth Leslie & Co

By registering your interest, you acknowledge our Privacy Policy



















