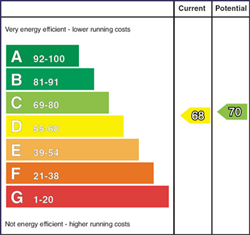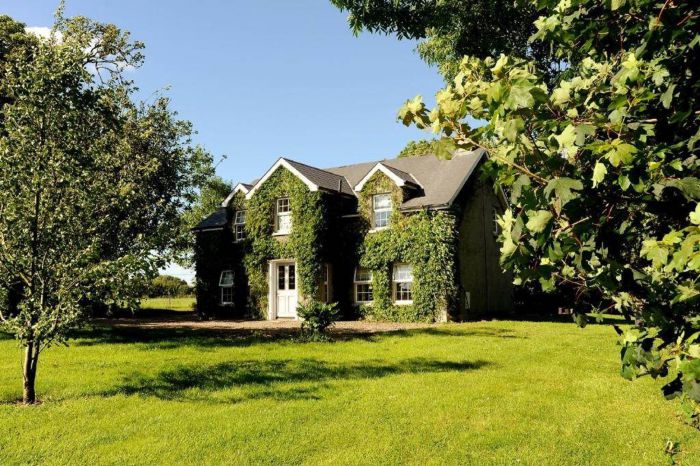Contact Agent

Contact Burns & Co (Magherafelt)
5 Bed Detached House
100 Ballymacombs Road
bellaghy, BT45 8JP
offers over
£350,000

Key Features
A fantastic and unique opportunity to acquire this beautifully presented five bedroom family home. Situated on the outskirts of Bellaghy approximately 1.2 miles from the village.
Convenient to many leading primary and secondary schools in the Magherafelt area. The main A6 road network is approximately 5 minutes away offering easy access across the province.
Occupying a spacious site, the property is certain to appeal to those seeking the peace and tranquility that country living offers.
Finished to a very high standard, the property offers exceptional living accommodation to include 5 bedrooms (master with ensuite),
lounge with wood burning stove, formal dining room, spacious kitchen, utility room, family bathroom and W.C.
Externally the grounds comprise of spacious lawn areas to front, side and rear.
PVC Windows, double glazed.
Oil Fired Central Heating.
Rooms
BATHROOM: 0' 0" X 0' 0" (0.00m X 0.00m)
Fetaure freestanding bath, Shower, W.C, W.H.B, part tiled walls, tiled floor.
BEDROOM (4): 0' 0" X 0' 0" (0.00m X 0.00m)
BEDROOM (3): 0' 0" X 0' 0" (0.00m X 0.00m)
Mirror fronted sliderobe.
BEDROOM (2): 0' 0" X 0' 0" (0.00m X 0.00m)
Mirror fronted sliderobe.
ENSUITE: 0' 0" X 0' 0" (0.00m X 0.00m)
Shower, W.C, W.H.B, part tiled walls, tiled floor.
MASTER BEDROOM: 0' 0" X 0' 0" (0.00m X 0.00m)
Feature mirror fronted sliderobes.
FAMILY ROOM/BEDROOM: 0' 0" X 0' 0" (0.00m X 0.00m)
Rosewood flooring.
WC: 0' 0" X 0' 0" (0.00m X 0.00m)
W.C, W.H.B, tiled floor.
UTILITY ROOM: 0' 0" X 0' 0" (0.00m X 0.00m)
Good range of units, tiled floor, plumbed for washing machine.
KITCHEN: 0' 0" X 0' 0" (0.00m X 0.00m)
Feature island, good range of low and eye level units, tiled floor, patio doors leading to rear garden.
DINING ROOM: 0' 0" X 0' 0" (0.00m X 0.00m)
Tiled floor.
LOUNGE: 0' 0" X 0' 0" (0.00m X 0.00m)
Feature stove, Rosewood flooring, french style doors to dining room, patio doors to rear garden.
HALLWAY: 0' 0" X 0' 0" (0.00m X 0.00m)
Tiled floor.
Property Location

Mortgage Calculator
Directions
Bellaghy
Contact Agent

Contact Burns & Co (Magherafelt)
Request More Information
Requesting Info about...
100 Ballymacombs Road, bellaghy, BT45 8JP

By registering your interest, you acknowledge our Privacy Policy

By registering your interest, you acknowledge our Privacy Policy











































