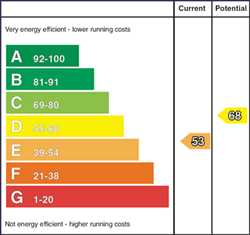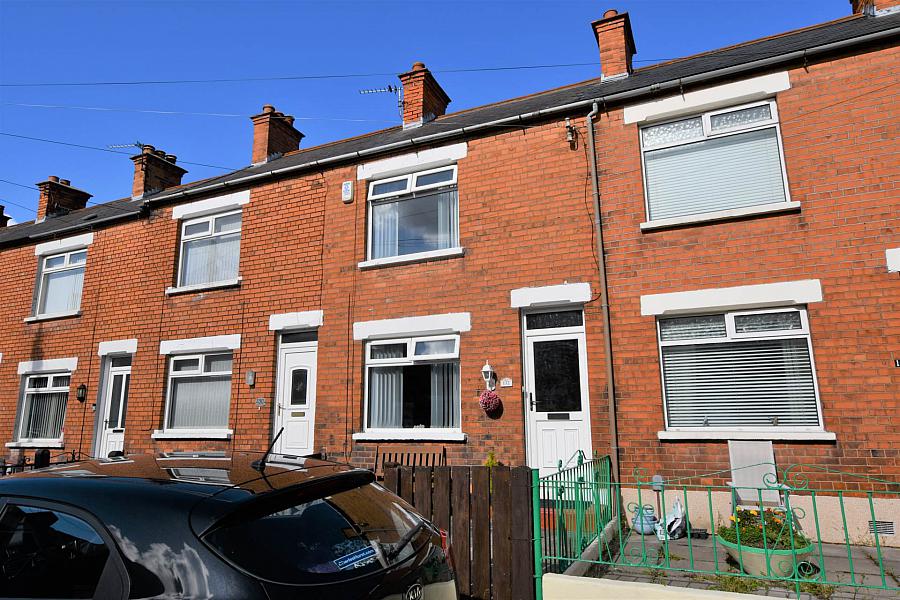2 Bed Terrace House
132 Greenville Road
Belfast, BT5 5JY
price
£120,000

Key Features & Description
Attractive through lounge with feature fireplace and laminate floor
Extended fitted kitchen incorporating built in oven and hob, tiled floor
2 Bright bedrooms
Deluxe shower room, fully tiled walls
PVC double glazed
Oil fired central heating
Description
Mid terrace with spacious kitchen extension.
A most sought after locality attracting first time buyers and investors alike. We recommend viewing of this ideal starter home.
Entrance Hall
PVC front door.
Through Lounge - 19'2" (5.84m) x 10'0" (3.05m)
Feature fireplace, laminate floor.
Extended Kitchen - 13'10" (4.22m) x 7'0" (2.13m)
Single drainer stainless steel sink unit, mixer taps, range of built in high and low level units, built in oven and hob, stainless steel extractor unit, part tiled walls, plumbed for washing machine, breakfast bar, tiled floor, PVC rear door.
First Floor
Bedroom 1 - 12'0" (3.66m) x 9'4" (2.84m)
Built in robes, laminate floor.
Bedroom 2 - 7'10" (2.39m) x 9'5" (2.87m)
Shower Room
Corner shower cubicle, electric shower, pedestal wash hand basin, low flush w.c., fully tiled walls, heated towel rail, hot press copper cylinder, immersion heater.
Outside
Enclosed yard, boiler house, oil fired boiler, oil tank.
Directions
Off Grand Parade
Notice
Please note we have not tested any apparatus, fixtures, fittings, or services. Interested parties must undertake their own investigation into the working order of these items. All measurements are approximate and photographs provided for guidance only.
Utilities
Electric: Unknown
Gas: Unknown
Water: Unknown
Sewerage: Unknown
Broadband: Unknown
Telephone: Unknown
Other Items
Heating: Oil Central Heating
Garden/Outside Space: No
Parking: No
Garage: No
Mid terrace with spacious kitchen extension.
A most sought after locality attracting first time buyers and investors alike. We recommend viewing of this ideal starter home.
Entrance Hall
PVC front door.
Through Lounge - 19'2" (5.84m) x 10'0" (3.05m)
Feature fireplace, laminate floor.
Extended Kitchen - 13'10" (4.22m) x 7'0" (2.13m)
Single drainer stainless steel sink unit, mixer taps, range of built in high and low level units, built in oven and hob, stainless steel extractor unit, part tiled walls, plumbed for washing machine, breakfast bar, tiled floor, PVC rear door.
First Floor
Bedroom 1 - 12'0" (3.66m) x 9'4" (2.84m)
Built in robes, laminate floor.
Bedroom 2 - 7'10" (2.39m) x 9'5" (2.87m)
Shower Room
Corner shower cubicle, electric shower, pedestal wash hand basin, low flush w.c., fully tiled walls, heated towel rail, hot press copper cylinder, immersion heater.
Outside
Enclosed yard, boiler house, oil fired boiler, oil tank.
Directions
Off Grand Parade
Notice
Please note we have not tested any apparatus, fixtures, fittings, or services. Interested parties must undertake their own investigation into the working order of these items. All measurements are approximate and photographs provided for guidance only.
Utilities
Electric: Unknown
Gas: Unknown
Water: Unknown
Sewerage: Unknown
Broadband: Unknown
Telephone: Unknown
Other Items
Heating: Oil Central Heating
Garden/Outside Space: No
Parking: No
Garage: No
Broadband Speed Availability
Potential Speeds for 132 Greenville Road
Max Download
1800
Mbps
Max Upload
220
MbpsThe speeds indicated represent the maximum estimated fixed-line speeds as predicted by Ofcom. Please note that these are estimates, and actual service availability and speeds may differ.
Property Location

Mortgage Calculator
Contact Agent

Contact Pooler Estate Agents
Request More Information
Requesting Info about...
132 Greenville Road, Belfast, BT5 5JY

By registering your interest, you acknowledge our Privacy Policy

By registering your interest, you acknowledge our Privacy Policy







