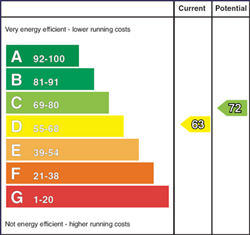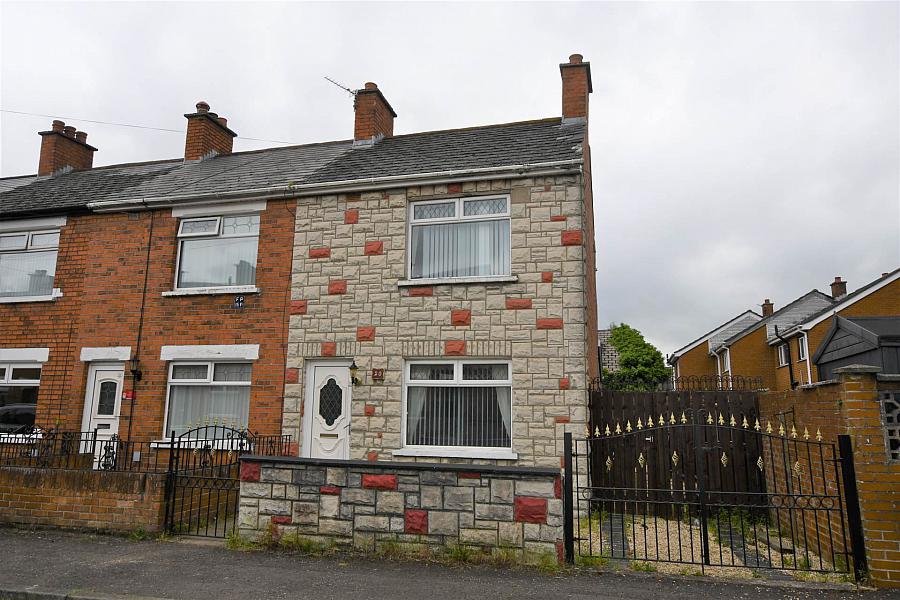2 Bed End Terrace
20 Loopland Parade
Belfast, BT6 9EF
price
£110,000

Key Features & Description
Entrance hall with wood panelled walls
Through lounge with double doors
Extended kitchen area
2 Bright bedrooms
Shower room
Oil fired central heating
PVC double glazed windows
Double gates with car parking area
Garden area to rear
Description
Extended end terrace with garden area to rear.
Although in need of some updating we would recommend viewing to appreciate the many features, such as the extension, space to side and garden area to the rear, and being in this sought after locality this would be an excellent starter home.
Entrance Hall
Panelled walls, laminate floor.
Through Lounge - 19'10" (6.05m) x 10'2" (3.1m)
Laminate floor.
Extended Kitchen - 13'9" (4.19m) x 7'8" (2.34m)
Range of built in units, single drainer stainless steel sink unit, mixer taps, plumbed for washing machine. Storage under stairs.
First Floor
Bedroom 1 - 10'10" (3.3m) x 9'5" (2.87m)
Built in robes.
Bedroom 2 - 9'11" (3.02m) x 7'10" (2.39m)
Built in robe.
Shower Room
Corner shower cubicle, low flush w.c., pedestal wash hand basin, tiled walls, tiled floor, wooden ceiling, hot press copper cylinder, immersion heater.
Outside
Garden to side, decked area, boiler house, oil fired boiler, oil tank. Enclosed yard with garden area beyond.
Directions
Off Loopland Park
Notice
Please note we have not tested any apparatus, fixtures, fittings, or services. Interested parties must undertake their own investigation into the working order of these items. All measurements are approximate and photographs provided for guidance only.
Utilities
Electric: Mains Supply
Gas: None
Water: Mains Supply
Sewerage: None
Broadband: None
Telephone: None
Other Items
Heating: Oil Central Heating
Garden/Outside Space: No
Parking: No
Garage: No
Extended end terrace with garden area to rear.
Although in need of some updating we would recommend viewing to appreciate the many features, such as the extension, space to side and garden area to the rear, and being in this sought after locality this would be an excellent starter home.
Entrance Hall
Panelled walls, laminate floor.
Through Lounge - 19'10" (6.05m) x 10'2" (3.1m)
Laminate floor.
Extended Kitchen - 13'9" (4.19m) x 7'8" (2.34m)
Range of built in units, single drainer stainless steel sink unit, mixer taps, plumbed for washing machine. Storage under stairs.
First Floor
Bedroom 1 - 10'10" (3.3m) x 9'5" (2.87m)
Built in robes.
Bedroom 2 - 9'11" (3.02m) x 7'10" (2.39m)
Built in robe.
Shower Room
Corner shower cubicle, low flush w.c., pedestal wash hand basin, tiled walls, tiled floor, wooden ceiling, hot press copper cylinder, immersion heater.
Outside
Garden to side, decked area, boiler house, oil fired boiler, oil tank. Enclosed yard with garden area beyond.
Directions
Off Loopland Park
Notice
Please note we have not tested any apparatus, fixtures, fittings, or services. Interested parties must undertake their own investigation into the working order of these items. All measurements are approximate and photographs provided for guidance only.
Utilities
Electric: Mains Supply
Gas: None
Water: Mains Supply
Sewerage: None
Broadband: None
Telephone: None
Other Items
Heating: Oil Central Heating
Garden/Outside Space: No
Parking: No
Garage: No
Broadband Speed Availability
Potential Speeds for 20 Loopland Parade
Max Download
1800
Mbps
Max Upload
220
MbpsThe speeds indicated represent the maximum estimated fixed-line speeds as predicted by Ofcom. Please note that these are estimates, and actual service availability and speeds may differ.
Property Location

Mortgage Calculator
Contact Agent

Contact Pooler Estate Agents
Request More Information
Requesting Info about...
20 Loopland Parade, Belfast, BT6 9EF

By registering your interest, you acknowledge our Privacy Policy

By registering your interest, you acknowledge our Privacy Policy








