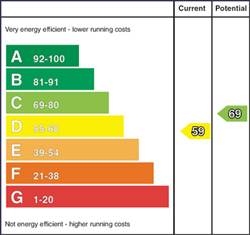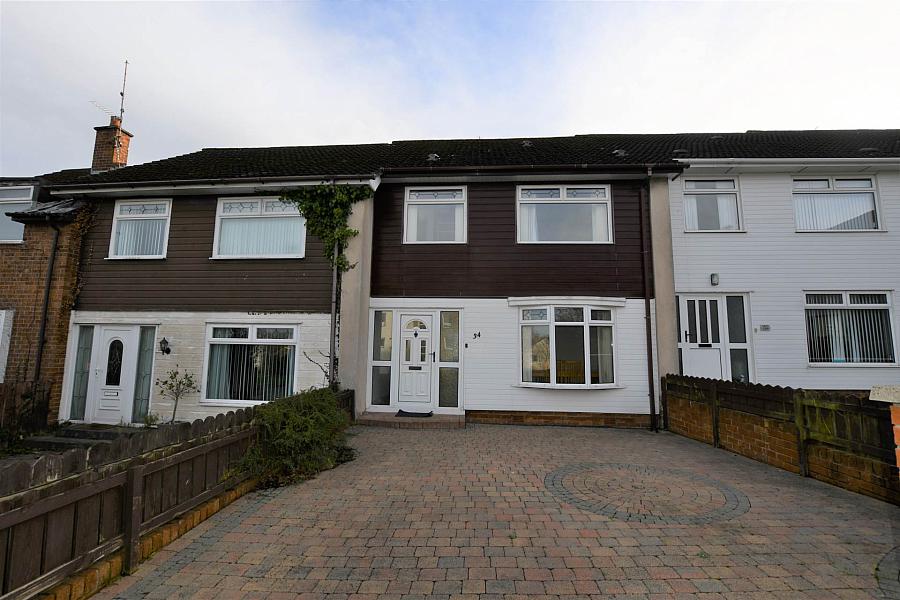3 Bed Terrace House
34 Downhill Avenue
belfast, BT8 7EF
price
£850pm

Key Features & Description
Entrance hall, wooden floor
Living room to rear with wooden floor
Dining room to front with bow window
Luxury fitted kitchen with range of appliances
3 Good sized bedrooms
Deluxe shower room
Oil fired central heating
PVC double glazed
Description
Mid terrace with feature brick driveway to front and private garden area.
Entrance Hall
PVC front door and frame. Wooden floor, storage under stairs.
Dining Room - 12'0" (3.66m) x 10'0" (3.05m)
Bow window.
Living Room - 14'6" (4.42m) x 11'0" (3.35m)
Mock fireplace, electric fire.
Kitchen - 11'0" (3.35m) x 7'4" (2.24m)
Single drainer stainless steel sink unit, mixer taps, built in high and low level units, stoves cooker and oven, hot point dish washer, microwave, mont pellier fridge freezer, tiled floor, PVC ceiling.
First Floor
Bedroom 1 - 13'10" (4.22m) x 12'5" (3.78m)
Bedroom 2 - 11'4" (3.45m) x 10'5" (3.18m)
Built in cupboard, hot press copper cylinder, immersion heater.
Bedroom 3 - 10'5" (3.18m) x 9'7" (2.92m)
Built in cupboard.
Shower Room
Corner shower cubicle, vanity unit, low flush w.c.
Outside
Private garden area to rear. Boiler house, oil fired boiler, oil tank, outside light and water tap.
Directions
Off Drumart Drive
Notice
All photographs are provided for guidance only.
Redress scheme provided by: TPO (D03098)
Utilities
Electric: Mains Supply
Gas: None
Water: Mains Supply
Sewerage: None
Broadband: None
Telephone: None
Other Items
Heating: Not Specified
Garden/Outside Space: No
Parking: No
Garage: No
Mid terrace with feature brick driveway to front and private garden area.
Entrance Hall
PVC front door and frame. Wooden floor, storage under stairs.
Dining Room - 12'0" (3.66m) x 10'0" (3.05m)
Bow window.
Living Room - 14'6" (4.42m) x 11'0" (3.35m)
Mock fireplace, electric fire.
Kitchen - 11'0" (3.35m) x 7'4" (2.24m)
Single drainer stainless steel sink unit, mixer taps, built in high and low level units, stoves cooker and oven, hot point dish washer, microwave, mont pellier fridge freezer, tiled floor, PVC ceiling.
First Floor
Bedroom 1 - 13'10" (4.22m) x 12'5" (3.78m)
Bedroom 2 - 11'4" (3.45m) x 10'5" (3.18m)
Built in cupboard, hot press copper cylinder, immersion heater.
Bedroom 3 - 10'5" (3.18m) x 9'7" (2.92m)
Built in cupboard.
Shower Room
Corner shower cubicle, vanity unit, low flush w.c.
Outside
Private garden area to rear. Boiler house, oil fired boiler, oil tank, outside light and water tap.
Directions
Off Drumart Drive
Notice
All photographs are provided for guidance only.
Redress scheme provided by: TPO (D03098)
Utilities
Electric: Mains Supply
Gas: None
Water: Mains Supply
Sewerage: None
Broadband: None
Telephone: None
Other Items
Heating: Not Specified
Garden/Outside Space: No
Parking: No
Garage: No
Broadband Speed Availability
Potential Speeds for 34 Downhill Avenue
Max Download
1800
Mbps
Max Upload
220
MbpsThe speeds indicated represent the maximum estimated fixed-line speeds as predicted by Ofcom. Please note that these are estimates, and actual service availability and speeds may differ.
Property Location

Contact Agent

Contact Pooler Estate Agents
Request More Information
Requesting Info about...
34 Downhill Avenue, belfast, BT8 7EF

By registering your interest, you acknowledge our Privacy Policy

By registering your interest, you acknowledge our Privacy Policy










