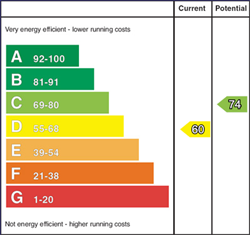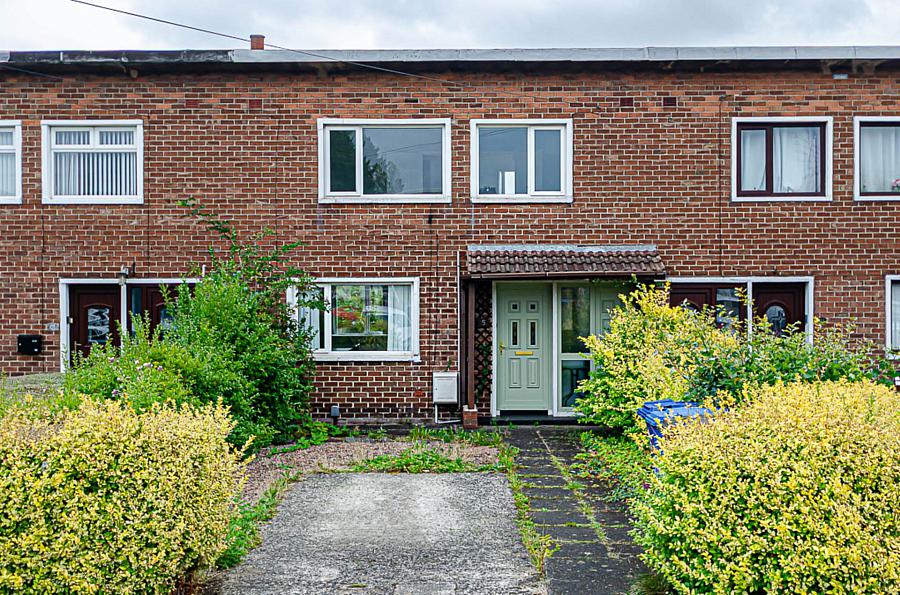3 Bed Terrace House
15 Trassey Close
Cregagh, Belfast, BT6 0DY
offers in region of
£129,950

Key Features & Description
Three bedroom terrace house with gardens
Entrance hall with timber floor
L-shaped living room
Kitchen
3 good sized bedrooms
Separate W.C.
U.P.V.C. framed double glazing
Mains gas central heating
Front and rear gardens
Off street parking
Description
Spacious Three-Bedroom Terrace Home with Gardens and Off-Street Parking
This three-bedroom terrace house offers generous living space, modern comforts, and excellent outdoor areas, making it an ideal choice for families or professionals alike.
The property is entered via a welcoming entrance hall with attractive timber flooring, leading to a bright and versatile L-shaped living and dining room, perfect for both relaxation and entertaining. The kitchen is well-proportioned and provides ample storage and workspace.
Upstairs, there are three good-sized bedrooms, offering plenty of space for family living, guests, or a home office. A separate W.C. complements the bathroom arrangement.
Outside, the home benefits from front and rear gardens, providing pleasant spaces for gardening or outdoor enjoyment. Additionally, there is the convenience of off-street parking.
Situated in a popular residential area, this property combines comfort, practicality, and excellent potential.
Entrance hall
Timber floorboards
L-shaped living room - 19'11" (6.07m) Max x 12'8" (3.86m) Max
Brick fireplace and timber laminate floor
Kitchen - 11'0" (3.35m) x 7'10" (2.39m)
Range of high and low level fitted units with stainless steel sink, stainless steel extractor canopy, part tiled walls, ceramic tiled floor
Rear/ through alley
P.V.C. doors, storage under and ceramic tiled floor
First floor
Bedroom 1 - 13'1" (3.99m) x 9'7" (2.92m)
Bedroom 2 - 10'0" (3.05m) x 8'0" (2.44m)
Bedroom 3 - 9'10" (3m) x 8'11" (2.72m)
Landing
Gas boiler in cupboard
Bathroom - 6'10" (2.08m) x 4'9" (1.45m)
White suite. Curved bath with thermostatic shower and screen, wash hand basin, modern tiled walls, ceramic tiled floor and timber panelled ceiling
Separate W.C. - 5'9" (1.75m) x 2'9" (0.84m)
Modern tiled walls, ceramic tiled floor and timber panelled ceiling
Outside
Front garden in paving, small stones, shrubs and concrete driveway. Rear garden concrete area an lawn
what3words /// trendy.pouch.bunks
Notice
Please note we have not tested any apparatus, fixtures, fittings, or services. Interested parties must undertake their own investigation into the working order of these items. All measurements are approximate and photographs provided for guidance only.
Rates Payable
Belfast City Council, For Period April 2025 To March 2026 £767.44
Utilities
Electric: Unknown
Gas: Unknown
Water: Unknown
Sewerage: Unknown
Broadband: Unknown
Telephone: Unknown
Other Items
Heating: Gas Central Heating
Garden/Outside Space: Yes
Parking: Yes
Garage: No
Spacious Three-Bedroom Terrace Home with Gardens and Off-Street Parking
This three-bedroom terrace house offers generous living space, modern comforts, and excellent outdoor areas, making it an ideal choice for families or professionals alike.
The property is entered via a welcoming entrance hall with attractive timber flooring, leading to a bright and versatile L-shaped living and dining room, perfect for both relaxation and entertaining. The kitchen is well-proportioned and provides ample storage and workspace.
Upstairs, there are three good-sized bedrooms, offering plenty of space for family living, guests, or a home office. A separate W.C. complements the bathroom arrangement.
Outside, the home benefits from front and rear gardens, providing pleasant spaces for gardening or outdoor enjoyment. Additionally, there is the convenience of off-street parking.
Situated in a popular residential area, this property combines comfort, practicality, and excellent potential.
Entrance hall
Timber floorboards
L-shaped living room - 19'11" (6.07m) Max x 12'8" (3.86m) Max
Brick fireplace and timber laminate floor
Kitchen - 11'0" (3.35m) x 7'10" (2.39m)
Range of high and low level fitted units with stainless steel sink, stainless steel extractor canopy, part tiled walls, ceramic tiled floor
Rear/ through alley
P.V.C. doors, storage under and ceramic tiled floor
First floor
Bedroom 1 - 13'1" (3.99m) x 9'7" (2.92m)
Bedroom 2 - 10'0" (3.05m) x 8'0" (2.44m)
Bedroom 3 - 9'10" (3m) x 8'11" (2.72m)
Landing
Gas boiler in cupboard
Bathroom - 6'10" (2.08m) x 4'9" (1.45m)
White suite. Curved bath with thermostatic shower and screen, wash hand basin, modern tiled walls, ceramic tiled floor and timber panelled ceiling
Separate W.C. - 5'9" (1.75m) x 2'9" (0.84m)
Modern tiled walls, ceramic tiled floor and timber panelled ceiling
Outside
Front garden in paving, small stones, shrubs and concrete driveway. Rear garden concrete area an lawn
what3words /// trendy.pouch.bunks
Notice
Please note we have not tested any apparatus, fixtures, fittings, or services. Interested parties must undertake their own investigation into the working order of these items. All measurements are approximate and photographs provided for guidance only.
Rates Payable
Belfast City Council, For Period April 2025 To March 2026 £767.44
Utilities
Electric: Unknown
Gas: Unknown
Water: Unknown
Sewerage: Unknown
Broadband: Unknown
Telephone: Unknown
Other Items
Heating: Gas Central Heating
Garden/Outside Space: Yes
Parking: Yes
Garage: No
Broadband Speed Availability
Potential Speeds for 15 Trassey Close
Max Download
1800
Mbps
Max Upload
220
MbpsThe speeds indicated represent the maximum estimated fixed-line speeds as predicted by Ofcom. Please note that these are estimates, and actual service availability and speeds may differ.
Property Location

Mortgage Calculator
Contact Agent

Contact Pooler Estate Agents
Request More Information
Requesting Info about...
15 Trassey Close, Cregagh, Belfast, BT6 0DY

By registering your interest, you acknowledge our Privacy Policy

By registering your interest, you acknowledge our Privacy Policy























