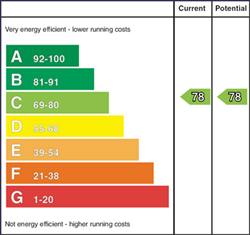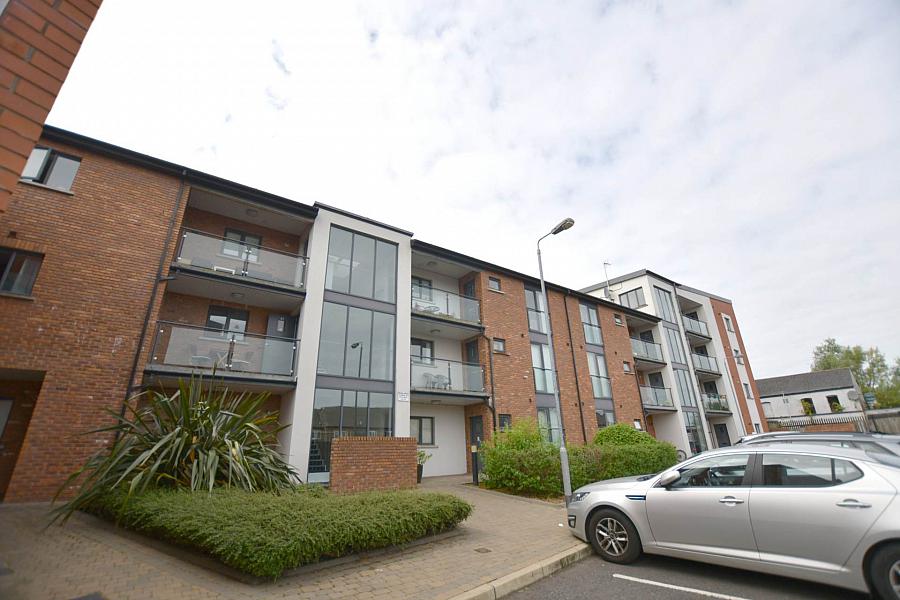2 Bed Apartment
15 The Sorting Office
Beersbridge Road, Belfast, BT5 4TD
offers in region of
£119,500

Key Features & Description
Ground floor apartment in secure development
Open plan living and kitchen
2 well proportioned bedrooms
Modern bathroom
Mains fired central heating
U.P.V.C. framed double glazing
Communal gardens
Ample car parking
Secure entry system for cars and pedestrians
Description
This stylish two-bedroom ground floor apartment is located within a small, private development just off the Beersbridge Road, providing excellent access to local amenities and Belfast City Centre.
Immaculately presented, the property offers a bright and spacious open-plan living/kitchen area, two well proportioned bedrooms, and a modern bathroom.
Additional benefits include gas-fired central heating, UPVC double glazing, secure entry system, and allocated parking.
Well-suited to first-time buyers, young professionals, or investors, this modern apartment combines comfort, convenience, and strong value in a highly desirable location.
Ground floor
Entrance hall
Timber laminate flooring and gas boiler in cupboard
Living room - 12'6" (3.81m) x 10'10" (3.3m)
Timber laminate flooring, open plan to..
Kitchen - 7'7" (2.31m) x 5'10" (1.78m)
Range of high and low level units with stainless steel gas oven and hob with matching extractor canopy, integrated fridge/freezer, part tiled walls and tiled floor
Bathroom - 7'2" (2.18m) x 6'4" (1.93m)
White suite with thermostatic shower and screen over bath, tiled shower area and ceramic tiled floor
Bedroom 1 - 14'5" (4.39m) x 9'3" (2.82m)
Timber laminate flooring and built-in wardrobes with mirrored doors
Bedroom 2 - 10'9" (3.28m) x 6'6" (1.98m)
Timber laminate flooring
Outside
Secure parking and communal gardens
Directions
Located on the main Beersbridge Road with access gained via Trillick Street
Notice
Please note we have not tested any apparatus, fixtures, fittings, or services. Interested parties must undertake their own investigation into the working order of these items. All measurements are approximate and photographs provided for guidance only.
Rates Payable
Belfast City Council, For Period April 2025 To March 2026 £671.51
Utilities
Electric: Unknown
Gas: Unknown
Water: Unknown
Sewerage: Unknown
Broadband: Unknown
Telephone: Unknown
Other Items
Heating: Gas Central Heating
Garden/Outside Space: No
Parking: No
Garage: No
This stylish two-bedroom ground floor apartment is located within a small, private development just off the Beersbridge Road, providing excellent access to local amenities and Belfast City Centre.
Immaculately presented, the property offers a bright and spacious open-plan living/kitchen area, two well proportioned bedrooms, and a modern bathroom.
Additional benefits include gas-fired central heating, UPVC double glazing, secure entry system, and allocated parking.
Well-suited to first-time buyers, young professionals, or investors, this modern apartment combines comfort, convenience, and strong value in a highly desirable location.
Ground floor
Entrance hall
Timber laminate flooring and gas boiler in cupboard
Living room - 12'6" (3.81m) x 10'10" (3.3m)
Timber laminate flooring, open plan to..
Kitchen - 7'7" (2.31m) x 5'10" (1.78m)
Range of high and low level units with stainless steel gas oven and hob with matching extractor canopy, integrated fridge/freezer, part tiled walls and tiled floor
Bathroom - 7'2" (2.18m) x 6'4" (1.93m)
White suite with thermostatic shower and screen over bath, tiled shower area and ceramic tiled floor
Bedroom 1 - 14'5" (4.39m) x 9'3" (2.82m)
Timber laminate flooring and built-in wardrobes with mirrored doors
Bedroom 2 - 10'9" (3.28m) x 6'6" (1.98m)
Timber laminate flooring
Outside
Secure parking and communal gardens
Directions
Located on the main Beersbridge Road with access gained via Trillick Street
Notice
Please note we have not tested any apparatus, fixtures, fittings, or services. Interested parties must undertake their own investigation into the working order of these items. All measurements are approximate and photographs provided for guidance only.
Rates Payable
Belfast City Council, For Period April 2025 To March 2026 £671.51
Utilities
Electric: Unknown
Gas: Unknown
Water: Unknown
Sewerage: Unknown
Broadband: Unknown
Telephone: Unknown
Other Items
Heating: Gas Central Heating
Garden/Outside Space: No
Parking: No
Garage: No
Property Location

Mortgage Calculator
Contact Agent

Contact Pooler Estate Agents
Request More Information
Requesting Info about...
15 The Sorting Office, Beersbridge Road, Belfast, BT5 4TD

By registering your interest, you acknowledge our Privacy Policy

By registering your interest, you acknowledge our Privacy Policy







