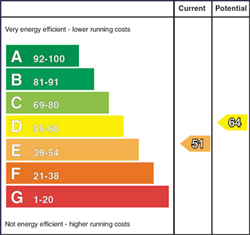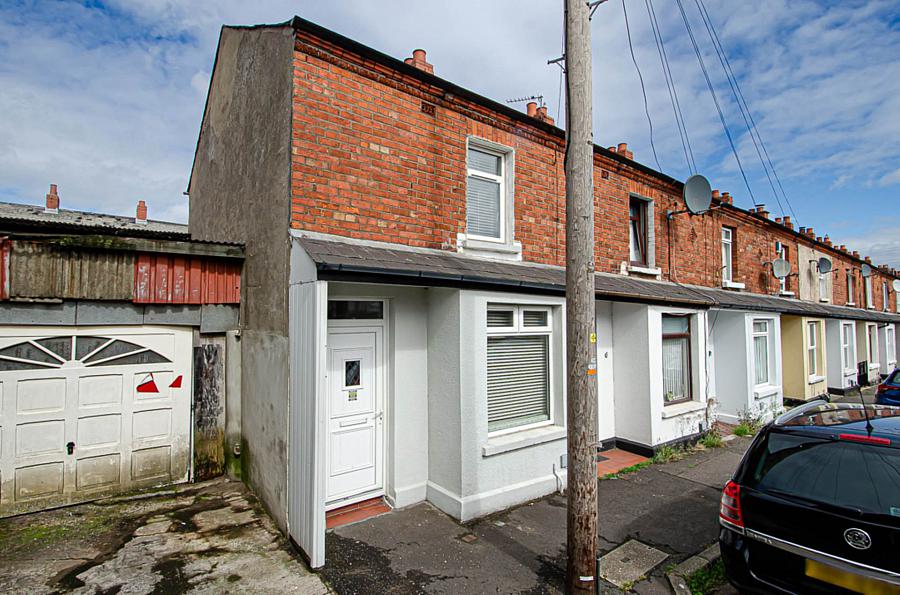2 Bed End Terrace
4 Foxglove Street
Beersbridge Road, Belfast, BT5 4SQ
offers in region of
£115,000

Key Features & Description
Smart terrace house in good location
Living room with timber panelling
Modern kitchen
Utlility area
Contemporary bathroom
2 bedrooms
U.P.V.C. framed double glazing
Mains gas central heating
Enclosed rear yard
Description
Stylish 2-Bedroom Terrace Home in a Sought-After Location
Discover this smart and well-presented two-bedroom terrace house, ideally situated in a desirable and convenient location. Perfect for first-time buyers, professionals, or investors, this charming home blends modern comfort with classic character.
Step into a welcoming living room, featuring attractive timber panelling that adds warmth and character to the space. The modern kitchen is thoughtfully designed, offering sleek cabinetry and ample workspace perfect for everyday living and entertaining. A separate utility area provides added practicality and storage, and a contemporary bathroom with black fittings completes the downstairs layout.
Upstairs, you`ll find two comfortable bedrooms, finished to a high standard with modern fittings and stylish décor.
A superb opportunity to own a quality home in a great location - viewing is highly recommended.
Entrance porch
Ceramic tiled floor
Living room - 13'0" (3.96m) x 11'5" (3.48m)
Bay window, timber panelling, work space under stairs and open staircase
Kitchen - 11'0" (3.35m) x 6'4" (1.93m)
Range of high and low level units, black and glass extractor canopy, stainless steel sink, part tiled walls, and anthracite vertical radiator
Utility area - 5'10" (1.78m) x 4'5" (1.35m)
Storage cupboards and plumbing for washing machine
Bathroom - 8'1" (2.46m) x 5'10" (1.78m)
B-shaped bath with black thermostatic shower with dual shower heads, and screen over bath, wash hand basin with black fittings, W.C., part tiled walls, anthracite towel rail radiator and extractor fan
First floor
Bedroom 1 - 11'6" (3.51m) Max x 10'9" (3.28m)
Built in cupboard with gas boiler
Bedroom 2 - 11'9" (3.58m) x 6'6" (1.98m)
Outside
Enclosed rear yard
what3words /// parent.insect.trend
Notice
Please note we have not tested any apparatus, fixtures, fittings, or services. Interested parties must undertake their own investigation into the working order of these items. All measurements are approximate and photographs provided for guidance only.
Rates Payable
Belfast City Council, For Period April 2025 To March 2026 £647.53
Ground Rent
£10.00 Monthly
Lease Length
900 Years
Utilities
Electric: Unknown
Gas: Unknown
Water: Unknown
Sewerage: Unknown
Broadband: Unknown
Telephone: Unknown
Other Items
Heating: Gas Central Heating
Garden/Outside Space: No
Parking: No
Garage: No
Stylish 2-Bedroom Terrace Home in a Sought-After Location
Discover this smart and well-presented two-bedroom terrace house, ideally situated in a desirable and convenient location. Perfect for first-time buyers, professionals, or investors, this charming home blends modern comfort with classic character.
Step into a welcoming living room, featuring attractive timber panelling that adds warmth and character to the space. The modern kitchen is thoughtfully designed, offering sleek cabinetry and ample workspace perfect for everyday living and entertaining. A separate utility area provides added practicality and storage, and a contemporary bathroom with black fittings completes the downstairs layout.
Upstairs, you`ll find two comfortable bedrooms, finished to a high standard with modern fittings and stylish décor.
A superb opportunity to own a quality home in a great location - viewing is highly recommended.
Entrance porch
Ceramic tiled floor
Living room - 13'0" (3.96m) x 11'5" (3.48m)
Bay window, timber panelling, work space under stairs and open staircase
Kitchen - 11'0" (3.35m) x 6'4" (1.93m)
Range of high and low level units, black and glass extractor canopy, stainless steel sink, part tiled walls, and anthracite vertical radiator
Utility area - 5'10" (1.78m) x 4'5" (1.35m)
Storage cupboards and plumbing for washing machine
Bathroom - 8'1" (2.46m) x 5'10" (1.78m)
B-shaped bath with black thermostatic shower with dual shower heads, and screen over bath, wash hand basin with black fittings, W.C., part tiled walls, anthracite towel rail radiator and extractor fan
First floor
Bedroom 1 - 11'6" (3.51m) Max x 10'9" (3.28m)
Built in cupboard with gas boiler
Bedroom 2 - 11'9" (3.58m) x 6'6" (1.98m)
Outside
Enclosed rear yard
what3words /// parent.insect.trend
Notice
Please note we have not tested any apparatus, fixtures, fittings, or services. Interested parties must undertake their own investigation into the working order of these items. All measurements are approximate and photographs provided for guidance only.
Rates Payable
Belfast City Council, For Period April 2025 To March 2026 £647.53
Ground Rent
£10.00 Monthly
Lease Length
900 Years
Utilities
Electric: Unknown
Gas: Unknown
Water: Unknown
Sewerage: Unknown
Broadband: Unknown
Telephone: Unknown
Other Items
Heating: Gas Central Heating
Garden/Outside Space: No
Parking: No
Garage: No
Broadband Speed Availability
Potential Speeds for 4 Foxglove Street
Max Download
1800
Mbps
Max Upload
220
MbpsThe speeds indicated represent the maximum estimated fixed-line speeds as predicted by Ofcom. Please note that these are estimates, and actual service availability and speeds may differ.
Property Location

Mortgage Calculator
Contact Agent

Contact Pooler Estate Agents
Request More Information
Requesting Info about...
4 Foxglove Street, Beersbridge Road, Belfast, BT5 4SQ

By registering your interest, you acknowledge our Privacy Policy

By registering your interest, you acknowledge our Privacy Policy

























