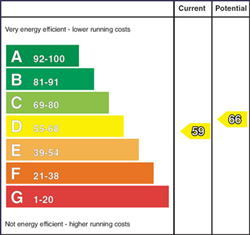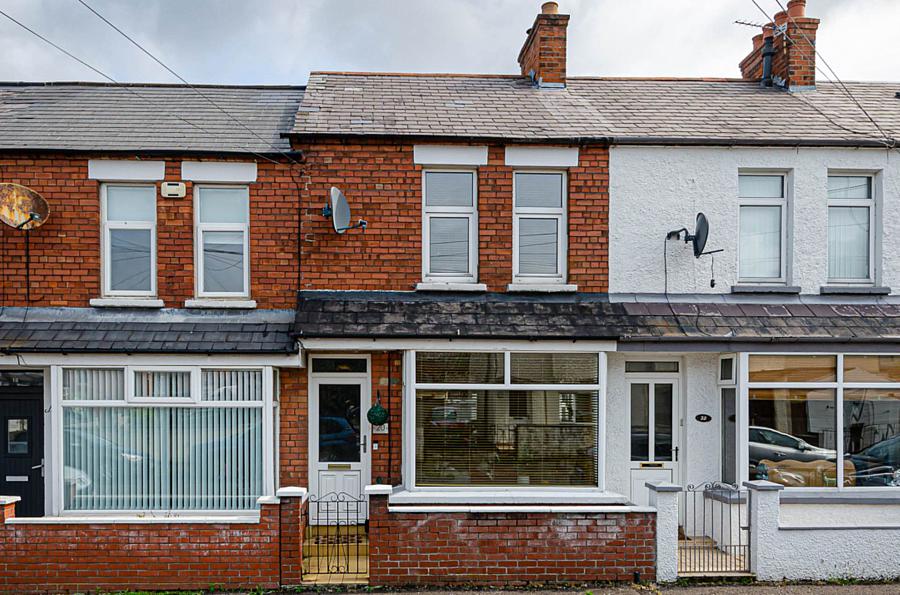2 Bed Terrace House
20 Clara Avenue
bloomfield, belfast, BT5 5ER
price
£139,950

Key Features & Description
Beautifully presented terrace house not far from Ballyhackmore
Entrance hall with timber laminate floor
Through lounge with bay window and stove
Modern kitchen with integrated appliances
2 good sized bedrooms with timber detailing
Recently fitted shower room with black fittings
U.P.V.C. framed double glazing
Mains gas central heating
Forecourt and pleasant rear yard
Description
Charming and Stylish Terrace Home Near Ballyhackamore
Beautifully presented and brimming with character, this delightful terrace house offers an ideal blend of traditional charm and modern convenience, located just a short distance from the vibrant heart of Ballyhackamore.
Step inside to a welcoming entrance hall featuring an attractive timber laminate floor that flows through to a bright and spacious through lounge. A charming bay window bathes the space in natural light, while a feature stove adds a cozy focal point perfect for relaxing evenings.
The sleek, contemporary kitchen is thoughtfully designed, offering ample storage and workspace, ideal for both everyday cooking and entertaining.
Upstairs, you`ll find two generously proportioned bedrooms, each with stylish timber detailing that adds warmth and character. The recently fitted shower room boasts contemporary black fittings, giving it a chic, modern edge.
Additional highlights include U.P.V.C. framed double glazing throughout, efficient mains gas central heating, a tidy forecourt, and a pleasant enclosed rear yard ideal for enjoying a morning coffee or a quiet moment outdoors.
This is a wonderful opportunity to acquire a move-in-ready home in a highly sought-after location, combining comfort, style, and convenience.
Entrance hall
Timber laminate floor
Through lounge - 21'5" (6.53m) x 10'2" (3.1m)
Hole in the wall fireplace with stove and tiled hearth, bay window, bespoke shelving, recessed spotlights, and timber laminate floor
Kitchen - 15'2" (4.62m) x 5'11" (1.8m)
Range of high and low level units, stainless steel oven, gas hob, stainless steel and glass extractor canopy, integrated washing machine, part tiled walls, ceramic tiled floor, recessed spotlights, gas boiler in cupboard, and storage under stairs
First floor
Bedroom 1 - 13'8" (4.17m) x 9'2" (2.79m)
Timber panelling and mirrored sliderobes
Bedroom 2 - 9'8" (2.95m) x 8'3" (2.51m)
Timber panelling
Shower room - 5'11" (1.8m) x 4'9" (1.45m)
Open shower with black thermostatic shower, wash hand basin in green vanity unit with black mixer tap, W.C., part tiled walls, click laminate floor, P.V.C. panelled ceiling with recessed spotlights, extractor fan and Bluetooth speakers
Partly floored roofspace
Folding ladder access, partly floored and velux window
Outside
Forecourt and rear yard in artificial grass
Directions
Clara Avenue runs between the Beersbridge Road and Woodcot Avenue
what3words /// cake.rent.ranked
Notice
Please note we have not tested any apparatus, fixtures, fittings, or services. Interested parties must undertake their own investigation into the working order of these items. All measurements are approximate and photographs provided for guidance only.
Rates Payable
Belfast City Council, For Period April 2025 To March 2026 £791.42
Ground Rent
£10.00 Monthly
Lease Length
900 Years
Utilities
Electric: Unknown
Gas: Unknown
Water: Unknown
Sewerage: Unknown
Broadband: Unknown
Telephone: Unknown
Other Items
Heating: Gas Central Heating
Garden/Outside Space: No
Parking: No
Garage: No
Charming and Stylish Terrace Home Near Ballyhackamore
Beautifully presented and brimming with character, this delightful terrace house offers an ideal blend of traditional charm and modern convenience, located just a short distance from the vibrant heart of Ballyhackamore.
Step inside to a welcoming entrance hall featuring an attractive timber laminate floor that flows through to a bright and spacious through lounge. A charming bay window bathes the space in natural light, while a feature stove adds a cozy focal point perfect for relaxing evenings.
The sleek, contemporary kitchen is thoughtfully designed, offering ample storage and workspace, ideal for both everyday cooking and entertaining.
Upstairs, you`ll find two generously proportioned bedrooms, each with stylish timber detailing that adds warmth and character. The recently fitted shower room boasts contemporary black fittings, giving it a chic, modern edge.
Additional highlights include U.P.V.C. framed double glazing throughout, efficient mains gas central heating, a tidy forecourt, and a pleasant enclosed rear yard ideal for enjoying a morning coffee or a quiet moment outdoors.
This is a wonderful opportunity to acquire a move-in-ready home in a highly sought-after location, combining comfort, style, and convenience.
Entrance hall
Timber laminate floor
Through lounge - 21'5" (6.53m) x 10'2" (3.1m)
Hole in the wall fireplace with stove and tiled hearth, bay window, bespoke shelving, recessed spotlights, and timber laminate floor
Kitchen - 15'2" (4.62m) x 5'11" (1.8m)
Range of high and low level units, stainless steel oven, gas hob, stainless steel and glass extractor canopy, integrated washing machine, part tiled walls, ceramic tiled floor, recessed spotlights, gas boiler in cupboard, and storage under stairs
First floor
Bedroom 1 - 13'8" (4.17m) x 9'2" (2.79m)
Timber panelling and mirrored sliderobes
Bedroom 2 - 9'8" (2.95m) x 8'3" (2.51m)
Timber panelling
Shower room - 5'11" (1.8m) x 4'9" (1.45m)
Open shower with black thermostatic shower, wash hand basin in green vanity unit with black mixer tap, W.C., part tiled walls, click laminate floor, P.V.C. panelled ceiling with recessed spotlights, extractor fan and Bluetooth speakers
Partly floored roofspace
Folding ladder access, partly floored and velux window
Outside
Forecourt and rear yard in artificial grass
Directions
Clara Avenue runs between the Beersbridge Road and Woodcot Avenue
what3words /// cake.rent.ranked
Notice
Please note we have not tested any apparatus, fixtures, fittings, or services. Interested parties must undertake their own investigation into the working order of these items. All measurements are approximate and photographs provided for guidance only.
Rates Payable
Belfast City Council, For Period April 2025 To March 2026 £791.42
Ground Rent
£10.00 Monthly
Lease Length
900 Years
Utilities
Electric: Unknown
Gas: Unknown
Water: Unknown
Sewerage: Unknown
Broadband: Unknown
Telephone: Unknown
Other Items
Heating: Gas Central Heating
Garden/Outside Space: No
Parking: No
Garage: No
Broadband Speed Availability
Potential Speeds for 20 Clara Avenue
Max Download
1800
Mbps
Max Upload
220
MbpsThe speeds indicated represent the maximum estimated fixed-line speeds as predicted by Ofcom. Please note that these are estimates, and actual service availability and speeds may differ.
Property Location

Mortgage Calculator
Contact Agent

Contact Pooler Estate Agents
Request More Information
Requesting Info about...
20 Clara Avenue, bloomfield, belfast, BT5 5ER

By registering your interest, you acknowledge our Privacy Policy

By registering your interest, you acknowledge our Privacy Policy












































