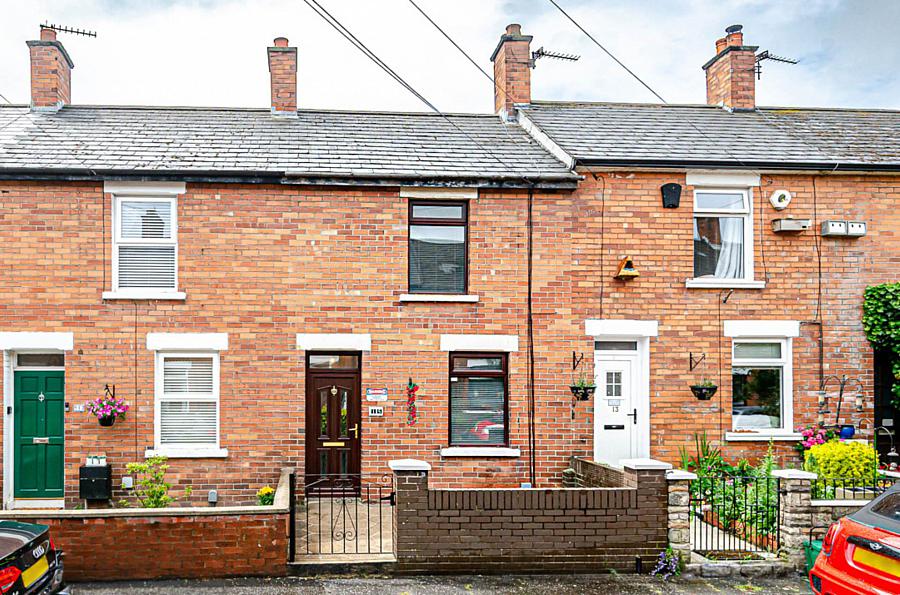2 Bed Terrace House
15 Watt Street
ravenhill, belfast, BT6 8JX
price
£139,950
- Status For Sale
- Property Type Terrace
- Bedrooms 2
- Receptions 1
- Bathrooms 1
- Heating Oil Central Heating
-
Stamp Duty
Higher amount applies when purchasing as buy to let or as an additional property£299 / £7,297*
Key Features & Description
Terrace house close to Ormeau Park
Open plan living room
Modern kitchen
2 good sized bedrooms
Bathroom
U.P.V.C. framed double glazing
Oil fired central heating
Large forecourt and enclosed rear yard
Fantastic location
Description
Charming Terrace House Near Ormeau Park
Discover this delightful terrace house located just a short stroll from the lush greenery of Ormeau Park. This home boasts an open-plan living room, perfect for modern living and entertaining. The modern kitchen is designed with style and functionality in mind, offering an ideal space for culinary creations.
With two generously sized bedrooms, this property provides ample space for rest and relaxation. The bathroom is tastefully appointed, catering to your daily needs. Additional features include U.P.V.C. framed double glazing for energy efficiency and oil-fired central heating, ensuring comfort throughout the year.
The property also includes a large forecourt and an enclosed rear yard, offering outdoor space for leisure. Situated in a fantastic location, this home combines convenience with the tranquillity Ormeau Park, just across the road.
Entrance porch
Living room - 16'8" (5.08m) x 13'2" (4.01m)
Open plan with open staircase and storage built into chimney breast
Rear hall
Storage under stairs and ceramic tiled floor
Kitchen - 12'5" (3.78m) x 6'7" (2.01m)
Range of high and low level fitted units, stainless steel sink, breakfast bar, part tiled walls, ceramic tiled floor and spotlights
Bathroom - 8'8" (2.64m) x 5'1" (1.55m)
White suite with shower attachment and screen over bath, wash hand basin, W.C., tiled walls, black and white ceramic tiled floor and spotlights
First floor
Bedroom 1 - 12'0" (3.66m) x 10'4" (3.15m)
Built in cupboard, hotpress and timber laminate floor
Bedroom 2 - 8'11" (2.72m) x 7'5" (2.26m)
Timber laminate floor
Outside
Large forecourt in paving and small stones and enclosed rear yard with oil fired boiler in housing and oil storage tank
Directions
Watt Street runs between Federation Street and Ampere Court, just off Ravenhill Avenue
what3words /// visual.tonic.sprint
Notice
Please note we have not tested any apparatus, fixtures, fittings, or services. Interested parties must undertake their own investigation into the working order of these items. All measurements are approximate and photographs provided for guidance only.
Rates Payable
Belfast City Council, For Period April 2025 To March 2026 £815.41
Ground Rent
£10.00 Monthly
Lease Length
900 Years
Utilities
Electric: Unknown
Gas: Unknown
Water: Unknown
Sewerage: Unknown
Broadband: Unknown
Telephone: Unknown
Other Items
Heating: Oil Central Heating
Garden/Outside Space: No
Parking: No
Garage: No
Charming Terrace House Near Ormeau Park
Discover this delightful terrace house located just a short stroll from the lush greenery of Ormeau Park. This home boasts an open-plan living room, perfect for modern living and entertaining. The modern kitchen is designed with style and functionality in mind, offering an ideal space for culinary creations.
With two generously sized bedrooms, this property provides ample space for rest and relaxation. The bathroom is tastefully appointed, catering to your daily needs. Additional features include U.P.V.C. framed double glazing for energy efficiency and oil-fired central heating, ensuring comfort throughout the year.
The property also includes a large forecourt and an enclosed rear yard, offering outdoor space for leisure. Situated in a fantastic location, this home combines convenience with the tranquillity Ormeau Park, just across the road.
Entrance porch
Living room - 16'8" (5.08m) x 13'2" (4.01m)
Open plan with open staircase and storage built into chimney breast
Rear hall
Storage under stairs and ceramic tiled floor
Kitchen - 12'5" (3.78m) x 6'7" (2.01m)
Range of high and low level fitted units, stainless steel sink, breakfast bar, part tiled walls, ceramic tiled floor and spotlights
Bathroom - 8'8" (2.64m) x 5'1" (1.55m)
White suite with shower attachment and screen over bath, wash hand basin, W.C., tiled walls, black and white ceramic tiled floor and spotlights
First floor
Bedroom 1 - 12'0" (3.66m) x 10'4" (3.15m)
Built in cupboard, hotpress and timber laminate floor
Bedroom 2 - 8'11" (2.72m) x 7'5" (2.26m)
Timber laminate floor
Outside
Large forecourt in paving and small stones and enclosed rear yard with oil fired boiler in housing and oil storage tank
Directions
Watt Street runs between Federation Street and Ampere Court, just off Ravenhill Avenue
what3words /// visual.tonic.sprint
Notice
Please note we have not tested any apparatus, fixtures, fittings, or services. Interested parties must undertake their own investigation into the working order of these items. All measurements are approximate and photographs provided for guidance only.
Rates Payable
Belfast City Council, For Period April 2025 To March 2026 £815.41
Ground Rent
£10.00 Monthly
Lease Length
900 Years
Utilities
Electric: Unknown
Gas: Unknown
Water: Unknown
Sewerage: Unknown
Broadband: Unknown
Telephone: Unknown
Other Items
Heating: Oil Central Heating
Garden/Outside Space: No
Parking: No
Garage: No
Broadband Speed Availability
Potential Speeds for 15 Watt Street
Max Download
1800
Mbps
Max Upload
220
MbpsThe speeds indicated represent the maximum estimated fixed-line speeds as predicted by Ofcom. Please note that these are estimates, and actual service availability and speeds may differ.
Property Location

Mortgage Calculator
Contact Agent

Contact Pooler Estate Agents
Request More Information
Requesting Info about...
15 Watt Street, ravenhill, belfast, BT6 8JX

By registering your interest, you acknowledge our Privacy Policy

By registering your interest, you acknowledge our Privacy Policy



















