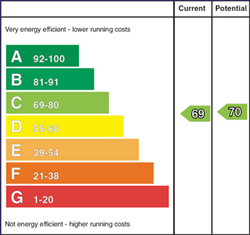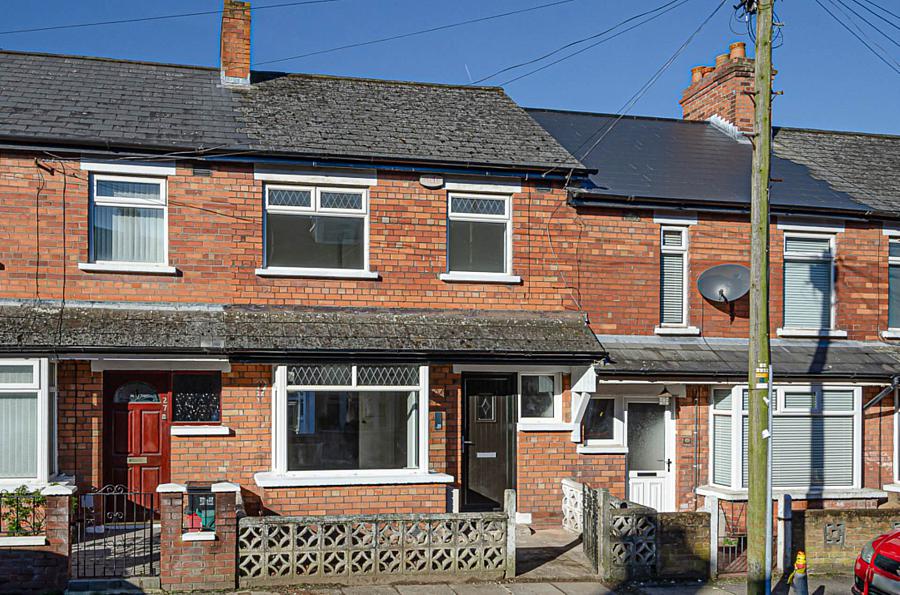3 Bed Terrace House
25 Lismain Street
ravenhill, belfast, BT6 8NN
price
£159,950

Key Features & Description
Stylish refurbished terrace house
Through lounge with bay window
Newly fitted kitchen with integrated appliances
Utility area and downstairs W.C.
3 bedrooms
Newly fitted contemporary shower room
Attic room with folding ladder access
U.P.V.C. framed double glazing
Mains gas central heating
Forecourt and good sized rear yard
Description
This refurbished terrace house located just off Ravenhill Avenue is a fusion of traditional charm and modern elegance. The property`s exterior boasts traditional brickwork, while the interior offers modern finishes infused with more traditional features.
The tasteful modern handleless kitchen maximises storage and has integrated appliances, which add a touch of sophistication. The through lounge with bay window offers a well-lit space, facilitating an ideal environment for entertaining. The welcoming hallway has a herringbone tiled floor and this runs right through the downstairs.
The property features three bedrooms, each bathed in natural light, promising a serene retreat from the hustle and bustle of everyday life. A stylish shower room complements these living spaces, featuring modern wall tiles, a white suite, and decorative tiled flooring, combining functionality with luxury.
The devil is in the detail with this refurbished terrace house, whether it is the rooflight in the kitchen, the oak banister on the staircase, the period internal doors, or the added extras in the utility area, downstairs W.C. and the extremely useful floored roofspace with slingsby ladder.
This house is a must see!!
Entrance hall
Cornice, herringbone ceramic tiled floor and storage under stairs
Though lounge - 21'6" (6.55m) x 9'11" (3.02m)
Bay window
Kitchen - 17'9" (5.41m) x 7'5" (2.26m)
Newly fitted range of high and low level fitted units, integrated stainless steel oven, ceramic hob, modern black extractor canopy, integrated microwave, integrated fridge freezer, integrated dish washer, black sink, black panel radiator, rooflight, herringbone ceramic tiled floor, stainless steel electrical fittings and recessed spotlight
Utility area - 7'0" (2.13m) x 4'3" (1.3m)
Herringbone ceramic tiled floor, plumbing for wash machine and gas boiler in cupboard
Downstairs W.C. - 7'8" (2.34m) x 3'4" (1.02m)
Wash hand basin in vanity unit, W.C., herringbone ceramic tiled floor and part tiled walls
First Floor
Bedroom 1 - 10'1" (3.07m) x 9'0" (2.74m)
Bedroom 2 - 9'0" (2.74m) x 8'9" (2.67m)
Bedroom 3 - 6'5" (1.96m) x 6'0" (1.83m)
Shower room - 6'4" (1.93m) x 5'5" (1.65m)
Corner shower cubicle with thermostatic shower, dual shower heads, and sliding doors, wash hand basin in vanity unit, W.C., black towel rail radiator, part brick effect tiled walls, decorative ceramic tiled floor and recessed spotlights
Attic room
Velux window, feature timber panelled wall and folding ladder access
Outside
Forecourt in small stones. Good sized rear yard in small stones
Directions
Off Ravenhill Avenue
what3words /// gifted.jazz.orbit
Notice
Please note we have not tested any apparatus, fixtures, fittings, or services. Interested parties must undertake their own investigation into the working order of these items. All measurements are approximate and photographs provided for guidance only.
Ground Rent
£10.00 Monthly
Lease Length
900 Years
Utilities
Electric: Unknown
Gas: Unknown
Water: Unknown
Sewerage: Unknown
Broadband: Unknown
Telephone: Unknown
Other Items
Heating: Gas Central Heating
Garden/Outside Space: No
Parking: No
Garage: No
This refurbished terrace house located just off Ravenhill Avenue is a fusion of traditional charm and modern elegance. The property`s exterior boasts traditional brickwork, while the interior offers modern finishes infused with more traditional features.
The tasteful modern handleless kitchen maximises storage and has integrated appliances, which add a touch of sophistication. The through lounge with bay window offers a well-lit space, facilitating an ideal environment for entertaining. The welcoming hallway has a herringbone tiled floor and this runs right through the downstairs.
The property features three bedrooms, each bathed in natural light, promising a serene retreat from the hustle and bustle of everyday life. A stylish shower room complements these living spaces, featuring modern wall tiles, a white suite, and decorative tiled flooring, combining functionality with luxury.
The devil is in the detail with this refurbished terrace house, whether it is the rooflight in the kitchen, the oak banister on the staircase, the period internal doors, or the added extras in the utility area, downstairs W.C. and the extremely useful floored roofspace with slingsby ladder.
This house is a must see!!
Entrance hall
Cornice, herringbone ceramic tiled floor and storage under stairs
Though lounge - 21'6" (6.55m) x 9'11" (3.02m)
Bay window
Kitchen - 17'9" (5.41m) x 7'5" (2.26m)
Newly fitted range of high and low level fitted units, integrated stainless steel oven, ceramic hob, modern black extractor canopy, integrated microwave, integrated fridge freezer, integrated dish washer, black sink, black panel radiator, rooflight, herringbone ceramic tiled floor, stainless steel electrical fittings and recessed spotlight
Utility area - 7'0" (2.13m) x 4'3" (1.3m)
Herringbone ceramic tiled floor, plumbing for wash machine and gas boiler in cupboard
Downstairs W.C. - 7'8" (2.34m) x 3'4" (1.02m)
Wash hand basin in vanity unit, W.C., herringbone ceramic tiled floor and part tiled walls
First Floor
Bedroom 1 - 10'1" (3.07m) x 9'0" (2.74m)
Bedroom 2 - 9'0" (2.74m) x 8'9" (2.67m)
Bedroom 3 - 6'5" (1.96m) x 6'0" (1.83m)
Shower room - 6'4" (1.93m) x 5'5" (1.65m)
Corner shower cubicle with thermostatic shower, dual shower heads, and sliding doors, wash hand basin in vanity unit, W.C., black towel rail radiator, part brick effect tiled walls, decorative ceramic tiled floor and recessed spotlights
Attic room
Velux window, feature timber panelled wall and folding ladder access
Outside
Forecourt in small stones. Good sized rear yard in small stones
Directions
Off Ravenhill Avenue
what3words /// gifted.jazz.orbit
Notice
Please note we have not tested any apparatus, fixtures, fittings, or services. Interested parties must undertake their own investigation into the working order of these items. All measurements are approximate and photographs provided for guidance only.
Ground Rent
£10.00 Monthly
Lease Length
900 Years
Utilities
Electric: Unknown
Gas: Unknown
Water: Unknown
Sewerage: Unknown
Broadband: Unknown
Telephone: Unknown
Other Items
Heating: Gas Central Heating
Garden/Outside Space: No
Parking: No
Garage: No
Property Location

Mortgage Calculator
Contact Agent

Contact Pooler Estate Agents
Request More Information
Requesting Info about...
25 Lismain Street, ravenhill, belfast, BT6 8NN

By registering your interest, you acknowledge our Privacy Policy

By registering your interest, you acknowledge our Privacy Policy
















































