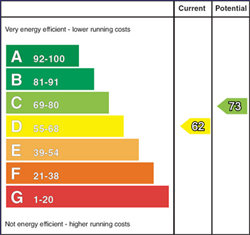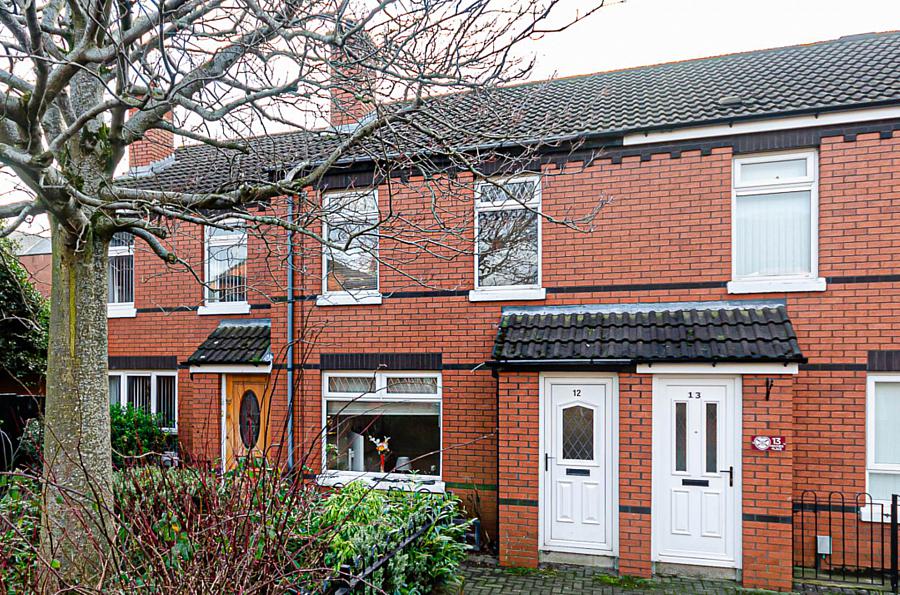2 Bed Terrace House
12 Maghies Place
woodstock, belfast, BT6 8HF
price
£129,950

Key Features & Description
Terrace house near city centre
Living room with hole in the wall fireplace
Large kitchen with space for dining and separate utility area
2 good sized bedrooms
Contemporary bathroom
U.P.V.C. framed double glazing
Oil fired central heating
Forecourt and rear garden in paving
Ready to move into
No chain
Description
This charming terrace house, located conveniently not far from the city centre, offers a blend of comfort and practicality. The living room features characterful natural timber floorboards, creating a cozy focal point for relaxation. A generously sized kitchen provides ample space for dining, complemented by a separate utility area for added convenience. The property includes two well-proportioned bedrooms and a contemporary bathroom, ensuring modern living standards. U.P.V.C. framed double glazing and oil-fired central heating enhance energy efficiency and comfort throughout the year. Outside, the forecourt and low-maintenance rear garden, paved for ease, add to the appeal. This home is ready to move into and is offered with no onward chain, making it an excellent choice for those seeking a hassle-free transition.
Entrance porch
Timber laminate floor
Living room - 13'3" (4.04m) x 9'4" (2.84m)
Hole in the wall fireplace and natural timber floorboards
Kitchen - 14'9" (4.5m) x 10'6" (3.2m)
Range of high and low level fitted units, integrated stainless steel oven, ceramic hob, stainless steel extractor canopy, peninsula unit, part tiled walls, spotlights, washing machine in separate utility area with ceramic tiled floor, storage under stairs and space for dining
First floor
Bedroom 1 - 14'10" (4.52m) x 9'5" (2.87m)
Cornice and built in storage
Bedroom 2 - 10'6" (3.2m) x 7'5" (2.26m)
Picture rail
Landing
Hotpress
Bathroom - 7'7" (2.31m) x 7'2" (2.18m)
White suite with electric shower and screen over bath, contemporary ceramic sink on stone plinth, W.C., part tiled walls and ceramic tiled floor
Outside
Forecourt with storage and rear garden/ yard in paving with oil fired boiler in housing and oil storage tank
Directions
Maghies Place is located off Pearl Street, just off My Ladys Road
what3words /// chest.zooms.forks
Notice
Please note we have not tested any apparatus, fixtures, fittings, or services. Interested parties must undertake their own investigation into the working order of these items. All measurements are approximate and photographs provided for guidance only.
Rates Payable
Belfast City Council, For Period April 2024 To March 2025 £750.59
Utilities
Electric: Unknown
Gas: Unknown
Water: Unknown
Sewerage: Unknown
Broadband: Unknown
Telephone: Unknown
Other Items
Heating: Not Specified
Garden/Outside Space: Yes
Parking: No
Garage: No
This charming terrace house, located conveniently not far from the city centre, offers a blend of comfort and practicality. The living room features characterful natural timber floorboards, creating a cozy focal point for relaxation. A generously sized kitchen provides ample space for dining, complemented by a separate utility area for added convenience. The property includes two well-proportioned bedrooms and a contemporary bathroom, ensuring modern living standards. U.P.V.C. framed double glazing and oil-fired central heating enhance energy efficiency and comfort throughout the year. Outside, the forecourt and low-maintenance rear garden, paved for ease, add to the appeal. This home is ready to move into and is offered with no onward chain, making it an excellent choice for those seeking a hassle-free transition.
Entrance porch
Timber laminate floor
Living room - 13'3" (4.04m) x 9'4" (2.84m)
Hole in the wall fireplace and natural timber floorboards
Kitchen - 14'9" (4.5m) x 10'6" (3.2m)
Range of high and low level fitted units, integrated stainless steel oven, ceramic hob, stainless steel extractor canopy, peninsula unit, part tiled walls, spotlights, washing machine in separate utility area with ceramic tiled floor, storage under stairs and space for dining
First floor
Bedroom 1 - 14'10" (4.52m) x 9'5" (2.87m)
Cornice and built in storage
Bedroom 2 - 10'6" (3.2m) x 7'5" (2.26m)
Picture rail
Landing
Hotpress
Bathroom - 7'7" (2.31m) x 7'2" (2.18m)
White suite with electric shower and screen over bath, contemporary ceramic sink on stone plinth, W.C., part tiled walls and ceramic tiled floor
Outside
Forecourt with storage and rear garden/ yard in paving with oil fired boiler in housing and oil storage tank
Directions
Maghies Place is located off Pearl Street, just off My Ladys Road
what3words /// chest.zooms.forks
Notice
Please note we have not tested any apparatus, fixtures, fittings, or services. Interested parties must undertake their own investigation into the working order of these items. All measurements are approximate and photographs provided for guidance only.
Rates Payable
Belfast City Council, For Period April 2024 To March 2025 £750.59
Utilities
Electric: Unknown
Gas: Unknown
Water: Unknown
Sewerage: Unknown
Broadband: Unknown
Telephone: Unknown
Other Items
Heating: Not Specified
Garden/Outside Space: Yes
Parking: No
Garage: No
Broadband Speed Availability
Potential Speeds for 12 Maghies Place
Max Download
1800
Mbps
Max Upload
220
MbpsThe speeds indicated represent the maximum estimated fixed-line speeds as predicted by Ofcom. Please note that these are estimates, and actual service availability and speeds may differ.
Property Location

Mortgage Calculator
Contact Agent

Contact Pooler Estate Agents
Request More Information
Requesting Info about...
12 Maghies Place, woodstock, belfast, BT6 8HF

By registering your interest, you acknowledge our Privacy Policy

By registering your interest, you acknowledge our Privacy Policy


















