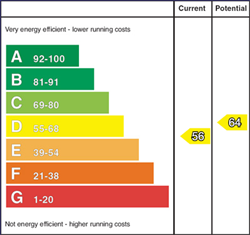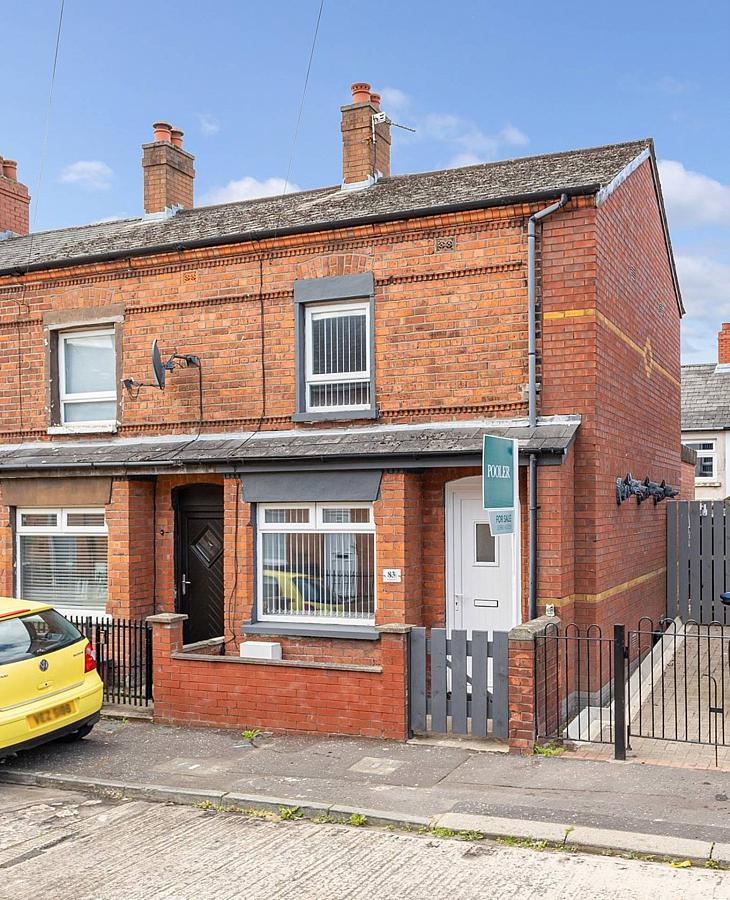2 Bed Terrace House
83 Roslyn Street
Ravenhill, Belfast, BT6 8JL
price
£120,000

Key Features & Description
Refurbished terrace house near Ormeau Park
Living room with open staircase
Newly fitted kitchen with appliances
Newly fitted bathroom with roll top bath and decorative wall tiling
2 bedrooms
Newly fitted en-suite shower room
U.P.V.C. framed double glazing
Gas fired central heating
Forecourt and rear yard in artificial gress
New installed damp proof course
Description
This refurbished terrace house is located just off Ravenhill Avenue which is only a short stroll from Ormeau Park and is within walking distance of Belfast City Centre. The house has been recently refurbished to a high standard comprising living room, newly fitted kitchen with appliances including dishwasher, stunning new fitted bathroom with roll top bath and decorative tiling, and two bedrooms, one with newly fitted en-suite shower room, this property will be the perfect starter home.
Outside
Forecourt and rear yard in artificial grass
BEDROOM (2): - 11'0" (3.35m) x 6'1" (1.85m)
Gas boiler in cupboard
ENSUITE SHOWER ROOM: - 5'8" (1.73m) x 2'6" (0.76m)
Shower cubicle with thermostatic shower, wash hand basin, W.C, tiled walls and extractor fan
BEDROOM (1): - 10'6" (3.2m) x 8'1" (2.46m)
BATHROOM: - 9'0" (2.74m) x 6'2" (1.88m)
Freestanding bath with side mounted taps, wash hand basin, W.C, chrome towel rail radiator, decorative tiled walls and splashback, timber laminate floor, spotlights and extractor fan
REAR HALL:
Timber laminate floor and plumbing for washing machine
KITCHEN: - 10'11" (3.33m) x 6'10" (2.08m)
Newly fitted kitchen with a range of high and low level units, stainless steel oven, ceramic hob, stainless steel and glass extractor canopy, part tiled walls, plumbing for dishwasher, timber laminate floor and spotlights
LIVING ROOM: - 14'8" (4.47m) x 10'10" (3.3m)
Timber laminate floor, storage under stairs and spotlights
Directions
Roslyn Street is located off Imperial Drive which runs between Ravenhill Avenue and Rosebery Road
Notice
Please note we have not tested any apparatus, fixtures, fittings, or services. Interested parties must undertake their own investigation into the working order of these items. All measurements are approximate and photographs provided for guidance only.
Utilities
Electric: Mains Supply
Gas: Mains Supply
Water: Mains Supply
Sewerage: Mains Supply
Broadband: Unknown
Telephone: Unknown
Other Items
Heating: Gas Central Heating
Garden/Outside Space: No
Parking: No
Garage: No
This refurbished terrace house is located just off Ravenhill Avenue which is only a short stroll from Ormeau Park and is within walking distance of Belfast City Centre. The house has been recently refurbished to a high standard comprising living room, newly fitted kitchen with appliances including dishwasher, stunning new fitted bathroom with roll top bath and decorative tiling, and two bedrooms, one with newly fitted en-suite shower room, this property will be the perfect starter home.
Outside
Forecourt and rear yard in artificial grass
BEDROOM (2): - 11'0" (3.35m) x 6'1" (1.85m)
Gas boiler in cupboard
ENSUITE SHOWER ROOM: - 5'8" (1.73m) x 2'6" (0.76m)
Shower cubicle with thermostatic shower, wash hand basin, W.C, tiled walls and extractor fan
BEDROOM (1): - 10'6" (3.2m) x 8'1" (2.46m)
BATHROOM: - 9'0" (2.74m) x 6'2" (1.88m)
Freestanding bath with side mounted taps, wash hand basin, W.C, chrome towel rail radiator, decorative tiled walls and splashback, timber laminate floor, spotlights and extractor fan
REAR HALL:
Timber laminate floor and plumbing for washing machine
KITCHEN: - 10'11" (3.33m) x 6'10" (2.08m)
Newly fitted kitchen with a range of high and low level units, stainless steel oven, ceramic hob, stainless steel and glass extractor canopy, part tiled walls, plumbing for dishwasher, timber laminate floor and spotlights
LIVING ROOM: - 14'8" (4.47m) x 10'10" (3.3m)
Timber laminate floor, storage under stairs and spotlights
Directions
Roslyn Street is located off Imperial Drive which runs between Ravenhill Avenue and Rosebery Road
Notice
Please note we have not tested any apparatus, fixtures, fittings, or services. Interested parties must undertake their own investigation into the working order of these items. All measurements are approximate and photographs provided for guidance only.
Utilities
Electric: Mains Supply
Gas: Mains Supply
Water: Mains Supply
Sewerage: Mains Supply
Broadband: Unknown
Telephone: Unknown
Other Items
Heating: Gas Central Heating
Garden/Outside Space: No
Parking: No
Garage: No
Broadband Speed Availability
Potential Speeds for 83 Roslyn Street
Max Download
1800
Mbps
Max Upload
220
MbpsThe speeds indicated represent the maximum estimated fixed-line speeds as predicted by Ofcom. Please note that these are estimates, and actual service availability and speeds may differ.
Property Location

Mortgage Calculator
Contact Agent

Contact Pooler Estate Agents
Request More Information
Requesting Info about...
83 Roslyn Street, Ravenhill, Belfast, BT6 8JL

By registering your interest, you acknowledge our Privacy Policy

By registering your interest, you acknowledge our Privacy Policy

































