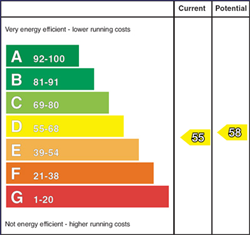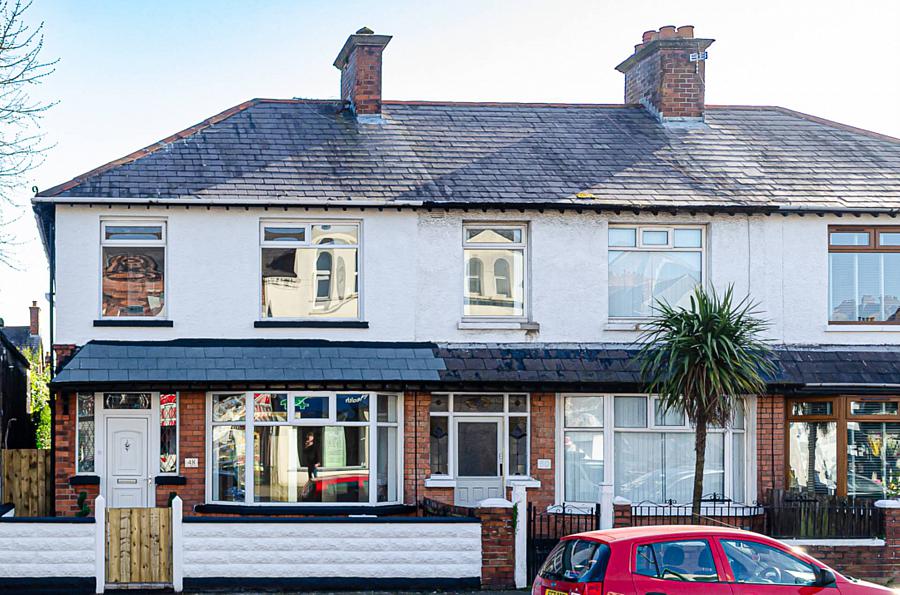3 Bed Townhouse
48 Cregagh Road
belfast, BT6 9EQ
price
£195,000

Key Features & Description
Refurbished house on Cregagh Road
Through lounge with bay window and French doors to garden
Large newly fitted kitchen
3 bedrooms
Newly fitted, stylish four piece bathroom
U.P.V.C. framed double glazing
Mains gas central heating
Forecourt in brick paving and small stones
Covered rear yard with lighting
Rear garden in paving with car parking
Description
This end townhouse has all the attributes and size of a semi detached property and is located on the main Cregagh Road which has fantastic local amenities and is a main bus route into Belfast City centre. The house has been refurbished and has a new feel from the first step through the front door, comprising entrance hall with built in bespoke shelving and timber detailing, large through lounge with bay window and French doors to garden, family sized newly fitted kitchen, three bedrooms and newly fitted four piece bathroom. Outside there is small neat garden to the front in brick paving and small stones, and to the rear a covered yard in artificial grass and a rear garden in paving, an area for lawn and off street parking which can be accessed from Gibson Park Drive. Viewing will be required to fully appreciate what this house has to offer.
Outside
Small front garden in brick paving and small stones. Covered rear yard with artificial grass and lighting. Rear garden in paving, shrub bed, area for lawn and concrete driveway. Outside lighting and outside tap
BATHROOM: - 8'0" (2.44m) x 7'10" (2.39m)
White suite - bath with mixer tap and telephone shower head, wash hand basin in wall hung two drawer vanity unit, W.C., separate shower enclosure with thermostatic shower and sliding door, marble effect tiled walls, ceramic tiled floor, chrome towel rail radiator and gas boiler in cupboard
LANDING:
Timber detailing and cornice
BEDROOM (3): - 8'3" (2.51m) x 7'2" (2.18m)
BEDROOM (2): - 10'9" (3.28m) x 10'5" (3.18m)
BEDROOM (1): - 11'10" (3.61m) x 10'9" (3.28m)
KITCHEN: - 21'3" (6.48m) x 8'1" (2.46m)
Newly fitted kitchen in matt white finish with range of high and low level fitted units, integrated double oven, ceramic hob, stainless steel extractor canopy, stainless steel bowl and a half sink with mixer tap, recess for integrated fridge freezer, part tiled walls, wood effect ceramic tiled floor, and plumbing for dishwasher and washing machine
THROUGH LOUNGE: - 24'0" (7.32m) x 11'9" (3.58m)
Bay window, timber laminate floor and French doors to garden
ENTRANCE HALL:
Built in shelving, timber detailing, cornice, timber laminate floor and storage under stairs
Directions
Located on the main Cregagh Road
Notice
Please note we have not tested any apparatus, fixtures, fittings, or services. Interested parties must undertake their own investigation into the working order of these items. All measurements are approximate and photographs provided for guidance only.
Utilities
Electric: Mains Supply
Gas: Mains Supply
Water: Mains Supply
Sewerage: Mains Supply
Broadband: Unknown
Telephone: Unknown
Other Items
Heating: Gas Central Heating
Garden/Outside Space: No
Parking: No
Garage: No
This end townhouse has all the attributes and size of a semi detached property and is located on the main Cregagh Road which has fantastic local amenities and is a main bus route into Belfast City centre. The house has been refurbished and has a new feel from the first step through the front door, comprising entrance hall with built in bespoke shelving and timber detailing, large through lounge with bay window and French doors to garden, family sized newly fitted kitchen, three bedrooms and newly fitted four piece bathroom. Outside there is small neat garden to the front in brick paving and small stones, and to the rear a covered yard in artificial grass and a rear garden in paving, an area for lawn and off street parking which can be accessed from Gibson Park Drive. Viewing will be required to fully appreciate what this house has to offer.
Outside
Small front garden in brick paving and small stones. Covered rear yard with artificial grass and lighting. Rear garden in paving, shrub bed, area for lawn and concrete driveway. Outside lighting and outside tap
BATHROOM: - 8'0" (2.44m) x 7'10" (2.39m)
White suite - bath with mixer tap and telephone shower head, wash hand basin in wall hung two drawer vanity unit, W.C., separate shower enclosure with thermostatic shower and sliding door, marble effect tiled walls, ceramic tiled floor, chrome towel rail radiator and gas boiler in cupboard
LANDING:
Timber detailing and cornice
BEDROOM (3): - 8'3" (2.51m) x 7'2" (2.18m)
BEDROOM (2): - 10'9" (3.28m) x 10'5" (3.18m)
BEDROOM (1): - 11'10" (3.61m) x 10'9" (3.28m)
KITCHEN: - 21'3" (6.48m) x 8'1" (2.46m)
Newly fitted kitchen in matt white finish with range of high and low level fitted units, integrated double oven, ceramic hob, stainless steel extractor canopy, stainless steel bowl and a half sink with mixer tap, recess for integrated fridge freezer, part tiled walls, wood effect ceramic tiled floor, and plumbing for dishwasher and washing machine
THROUGH LOUNGE: - 24'0" (7.32m) x 11'9" (3.58m)
Bay window, timber laminate floor and French doors to garden
ENTRANCE HALL:
Built in shelving, timber detailing, cornice, timber laminate floor and storage under stairs
Directions
Located on the main Cregagh Road
Notice
Please note we have not tested any apparatus, fixtures, fittings, or services. Interested parties must undertake their own investigation into the working order of these items. All measurements are approximate and photographs provided for guidance only.
Utilities
Electric: Mains Supply
Gas: Mains Supply
Water: Mains Supply
Sewerage: Mains Supply
Broadband: Unknown
Telephone: Unknown
Other Items
Heating: Gas Central Heating
Garden/Outside Space: No
Parking: No
Garage: No
Broadband Speed Availability
Potential Speeds for 48 Cregagh Road
Max Download
1800
Mbps
Max Upload
220
MbpsThe speeds indicated represent the maximum estimated fixed-line speeds as predicted by Ofcom. Please note that these are estimates, and actual service availability and speeds may differ.
Property Location

Mortgage Calculator
Contact Agent

Contact Pooler Estate Agents
Request More Information
Requesting Info about...









































