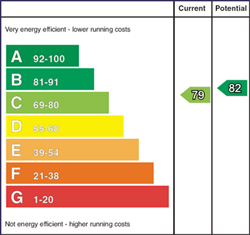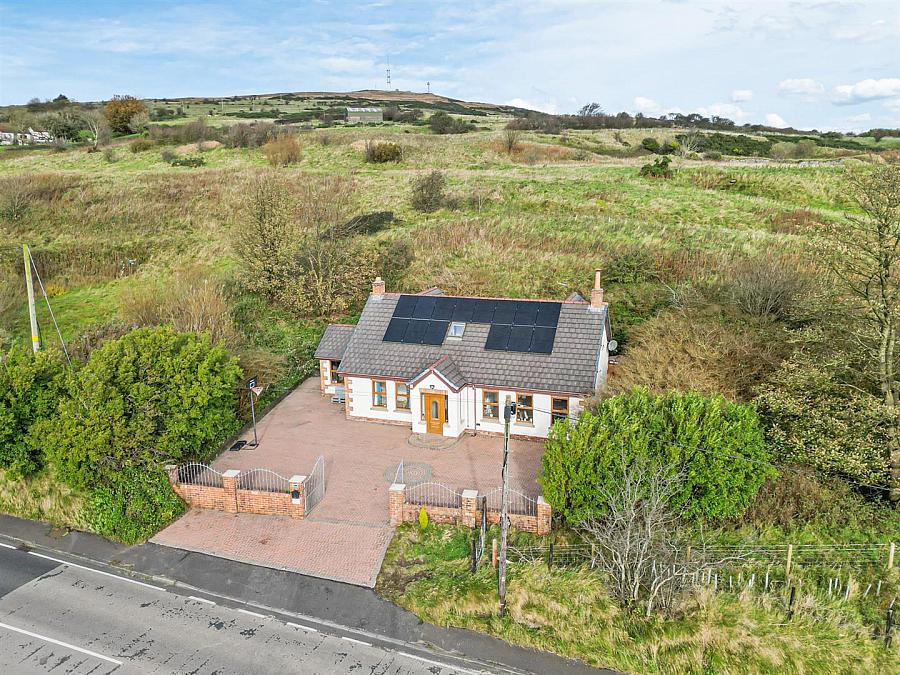4 Bed Detached House
1085 Crumlin Road
belfast, BT14 8RX
offers over
£249,950

Key Features & Description
Detached Family Home
Four Bedroom; Two+ Reception
Sun Lounge
Kitchen With Informal Dining Area
Utility Room
Family Bathroom
Three En Suite Shower Rooms
Oil Heating; Owned Solar Panels; PVC Double Glazing
Generous Sized Private Driveway; Low Maintenance Garden
Elevated Rural Views Towards Belfast
Description
For sale by Colin Graham Residential via the iamsold Bidding Platform
Please note this property will be offered by online auction (unless sold prior). For auction date and time please visit iamsoldni.com. Vendors may decide to accept pre-auction bids so please register your interest with us to avoid disappointment.
Well presented, four bedroom/three en suite/two+ reception, detached family home with elevated rural views towards Belfast, conveniently located on the Crumlin Road, North Belfast.
The property comprises entrance hall with gallery landing, lounge, sun lounge, kitchen with informal dining area, utility room, four bedrooms, three with en suite facilities, and separate bathroom, with white, three piece suite.
Externally, the property enjoys generous sized private driveway area, finished in brick pavior, and low maintenance rear garden.
Other attributes include PVC double glazing, oil fired central heating, owned solar panels, and optic fibre broadband connection.
For sale by Colin Graham Residential via the iamsold Bidding Platform
Please note this property will be offered by online auction (unless sold prior). For auction date and time please visit iamsoldni.com. Vendors may decide to accept pre-auction bids so please register your interest with us to avoid disappointment.
Well presented, four bedroom/three en suite/two+ reception, detached family home with elevated rural views towards Belfast, conveniently located on the Crumlin Road, North Belfast.
The property comprises entrance hall with gallery landing, lounge, sun lounge, kitchen with informal dining area, utility room, four bedrooms, three with en suite facilities, and separate bathroom, with white, three piece suite.
Externally, the property enjoys generous sized private driveway area, finished in brick pavior, and low maintenance rear garden.
Other attributes include PVC double glazing, oil fired central heating, owned solar panels, and optic fibre broadband connection.
Rooms
ACCOMMODATION
ENTRANCE HALL
PVC double glazed front door with matching side screens. Stairwell to first floor, gallery landing. Vaulted ceiling. Access to hot press.
LOUNGE 18'0" X 14'11" (wps) (5.49m X 4.57 (wps)m)
Open fire in cast iron fireplace with granite hearth and surround. Dual aspect windows. Elevated, rural views. Tiled floor.
SUN LOUNGE 10'10" X 10'6" (3.31m X 3.22m)
Vaulted ceiling. Elevated, rural views. Wood laminate floor covering. PVC double glazed, French doors to garden.
KITCHEN WITH INFORMAL DINING AREA 15'0" X 13'8" (4.59m X 4.19m)
Modern fitted kitchen with range of high and low level storage units with contrasting, granite effect, melamine work surface. Stainless steel 1.5 bowl sink unit with draining bay. Integrated, gas hob with extractor hood over. Integrated oven. Space and plumbed for dishwasher. Twin, glass fronted display cabinets. Splashback tiling to walls. Wood laminate floor covering. Access to utility room and sun lounge.
UTILITY ROOM 10'5" X 5'2" (3.20m X 1.58m)
Low level, fitted storage units. Stainless steel sink unit with draining bay. Space for American style fridge freezer. Plumbed and space for washing machine. Splashback tiling to walls. Wood laminate floor covering. PVC double glazed, French door, leading to rear garden.
BEDROOM 3 11'8" X 10'7" (3.58m X 3.25m)
Elevated, rural views towards Belfast. Timber flooring.
FULLY TILED EN SUITE SHOWER ROOM
White, three piece suite comprising shower enclosure, wash hand basin and WC. Thermostat controlled mains shower unit.
BEDROOM 4 10'4" X 9'4" (3.17m X 2.87m)
Timber flooring.
FAMILY BATHROOM
White, three piece suite comprising panelled corner bath, vanity unit and WC. Half tiling to walls. Tiled floor.
FIRST FLOOR
GALLERY LANDING
PRINCIPAL BEDROOM 15'1" X 12'3" (plus wardrobe space) (4.60m X 3.75 (plus wardrobe space)m)
Wall to wall fitted wardrobes in mirror panelled, sliding doors. Wood laminate floor covering.
DELUXE EN SUITE SHOWER ROOM
Contemporary, white, three piece suite comprising fully tiled shower enclosure, vanity unit and WC. Thermostat controlled mains shower unit with drench shower head. Part tiling to walls. Towel radiator. Tiled floor.
BEDROOM 2 14'11" X 11'6" (wps) (plus wardrobe space) (4.57m X 3.53 (wps) (plus wardrobe space)m)
Wall to wall fitted with mirror panelled, sliding doors. Wood laminate floor covering. Dual aspect windows.
FULLY TILED EN SUITE SHOWER ROOM
White, three piece suite comprising shower enclosure, wash hand basin and WC. Thermostat controlled mains shower unit.
EXTERNAL
Double gates, leading to, generous sized, private driveway area, finished in brick pavior.
External lighting.
PVC soffts, fascia and rainwater goods.
Owned solar panels.
Low maintenance rear garden.
Outside tap.
External power points.
Oil fired central heating boiler.
PVC oil storage tank.
External lighting.
PVC soffts, fascia and rainwater goods.
Owned solar panels.
Low maintenance rear garden.
Outside tap.
External power points.
Oil fired central heating boiler.
PVC oil storage tank.
IMPORTANT NOTE TO ALL POTENTIAL PURCHASERS
Please note that we have not tested the services or systems in this property. Purchasers should make/commission their own inspections if they feel it is necessary.
AUCTIONEERS COMMENTS:
This property is for sale under Traditional Auction terms. Should you view, offer or bid on the property, your information will be shared with the Auctioneer, iamsold.
With this auction method, an immediate exchange of contracts takes place with completion of the purchase required to take place within 28 days from the date of exchange of contracts.
The buyer is also required to make a payment of a non-refundable, part payment 10% Contract Deposit to a minimum of £6,000.00.
In addition to their Contract Deposit, the Buyer must pay an Administration Fee to the Auctioneer of 1.80% of the final agreed sale price including VAT, subject to a minimum of £2,400.00 including VAT for conducting the auction.
Buyers will be required to go through an identification verification process with iamsold and provide proof of how the purchase would be funded.
Terms and conditions apply to the traditional auction method and you are required to check the Buyer Information Pack for any special terms and conditions associated with this lot.
The property is subject to an undisclosed Reserve Price with both the Reserve Price and Starting Bid being subject to change.
With this auction method, an immediate exchange of contracts takes place with completion of the purchase required to take place within 28 days from the date of exchange of contracts.
The buyer is also required to make a payment of a non-refundable, part payment 10% Contract Deposit to a minimum of £6,000.00.
In addition to their Contract Deposit, the Buyer must pay an Administration Fee to the Auctioneer of 1.80% of the final agreed sale price including VAT, subject to a minimum of £2,400.00 including VAT for conducting the auction.
Buyers will be required to go through an identification verification process with iamsold and provide proof of how the purchase would be funded.
Terms and conditions apply to the traditional auction method and you are required to check the Buyer Information Pack for any special terms and conditions associated with this lot.
The property is subject to an undisclosed Reserve Price with both the Reserve Price and Starting Bid being subject to change.
Broadband Speed Availability
Potential Speeds for 1085 Crumlin Road
Max Download
1000
Mbps
Max Upload
1000
MbpsThe speeds indicated represent the maximum estimated fixed-line speeds as predicted by Ofcom. Please note that these are estimates, and actual service availability and speeds may differ.
Property Location

Mortgage Calculator
Contact Agent

Contact Colin Graham Residential
Request More Information
Requesting Info about...
1085 Crumlin Road, belfast, BT14 8RX

By registering your interest, you acknowledge our Privacy Policy

By registering your interest, you acknowledge our Privacy Policy

































