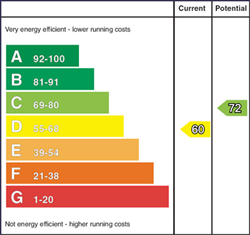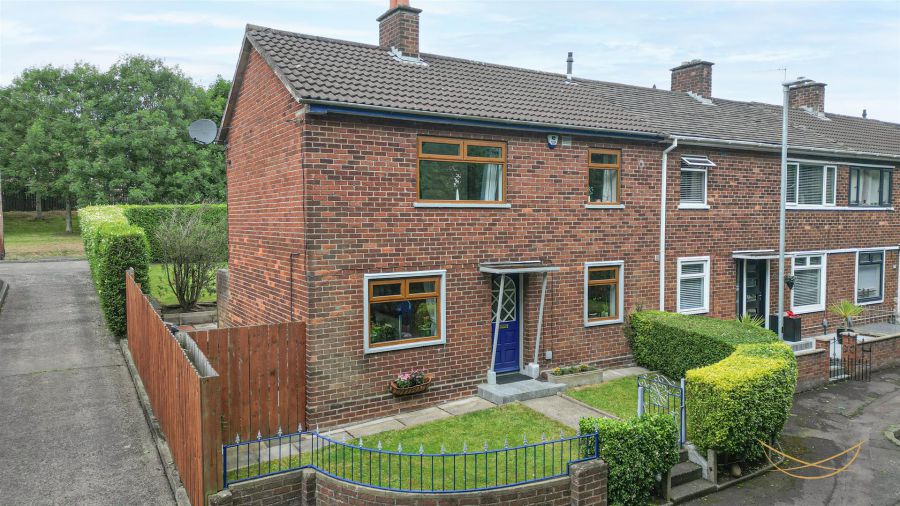Contact Agent

Contact Nest Estate Agents (Belfast)
3 Bed Terraced
42 Parkmount Terrace
Belfast, BT15 4GQ
offers over
£119,950

Key Features
Well presented three bedroom end terrace property
Family lounge with feature fireplace
Kitchen with informal dining area
Four piece family bathroom suite
Gas heating
Front garden with paved walkway
Large rear garden laid in lawn with patio area
uPVC glazing throughout
Convenient location to local amenities
Short distance to Belfast city centre
Rooms
HALLWAY 5'9" X 17'2" (1.75m X 5.23m)
External hardwood door with glazed inset and overhead porch. Wood effect vinyl flooring.
STORAGE 3'2" X 3'8" (0.97m X 1.12m)
LIVINGROOM 9'7" X 17'2" (2.92m X 5.23m)
Spacious living room with feature fireplace, finished with tiled hearth. Ceiling beams. uPVC French doors leading to rear garden. Wood effect laminate flooring.
KITCHEN 8'7" X 17'2" (2.62m X 5.23m)
Range of high and low level units with contrasting formica worktops, fully tiled splashback and part tiled walls. Integrated oven and hob with overhead extractor fan. Tile effect vinyl flooring. Chrome sink and drainer with mixer tap.
BEDROOM 1 15'11" X 8'5" (4.85m X 2.57m)
STORAGE 2'5" X 2'9" (0.74m X 0.84m)
BEDROOM 2 10'11" X 8'8" (3.33m X 2.64m)
STORAGE 1'11" X 1'6" (0.58m X 0.46m)
BEDROOM 3 9'8" X 8'4" (2.95m X 2.54m)
STORAGE 1'7" X 3'4" (0.48m X 1.02m)
BATHROOM 5'7" X 8'8" (1.70m X 2.64m)
Four piece family bathroom suite comprising of panelled bath, enclosed shower unit with mosaic feature tiled walls, low flush w/c, pedestal sink with chrome mixer tap. Tiled flooring. Fully tiled walls.
LANDING 8'8" X 5'8" (2.64m X 1.73m)
OUTSIDE
Front garden laid in lawn, paved walkway with additional side garden. Large enclosed split level garden finished in paving and lawn, surrounding privacy hedges and mature shrubs.
Broadband Speed Availability
Potential Speeds for 42 Parkmount Terrace
Max Download
1800
Mbps
Max Upload
220
MbpsThe speeds indicated represent the maximum estimated fixed-line speeds as predicted by Ofcom. Please note that these are estimates, and actual service availability and speeds may differ.
Property Location

Mortgage Calculator
Contact Agent

Contact Nest Estate Agents (Belfast)
Request More Information
Requesting Info about...
42 Parkmount Terrace, Belfast, BT15 4GQ

By registering your interest, you acknowledge our Privacy Policy

By registering your interest, you acknowledge our Privacy Policy




































