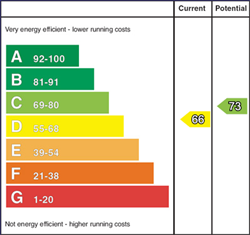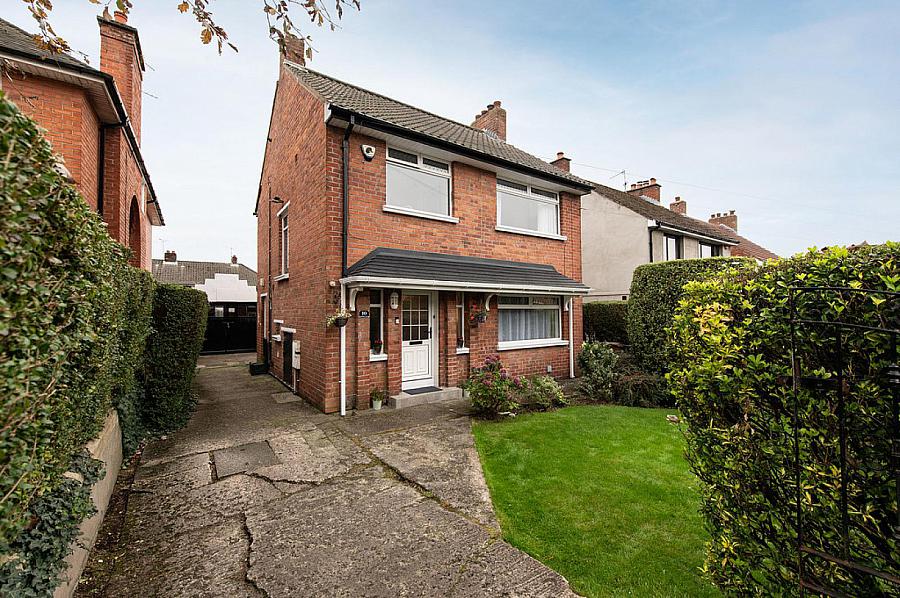3 Bed Detached House
10 Shanlieve Park
Belfast, BT14 8JE
offers over
£309,950

Key Features & Description
Red brick detached villa in popular residential area
3 Bedrooms
2 Reception rooms
Fitted kitchen
Bathroom with modern white suite
Highest presentation throughout
Double glazing in uPVC frames
Gas fired central heating
uPVC fascia and rainwater goods
Detached garage
Description
This beautifully presented red brick detached home is set in a popular and well-regarded residential area, offering the highest standard of presentation throughout. The property boasts three generous bedrooms, bright and spacious living accommodation, and a detached garage providing excellent storage or parking. Positioned close to highly rated schools, a wide range of local shops, and convenient public transport facilities, it combines style with practicality. Perfectly suited to families or professionals, this home offers both comfort and convenience in an ideal location, making it a rare opportunity not to be missed.
GROUND FLOOR
RECEPTION HALL Polished wood flooring, cloaks
LOUNGE 13' 10" x 12' 0" (4.22m x 3.66m) Feature fireplace, polished wood flooring, shelving
FAMILY ROOM 12' 0" x 8' 11" (3.66m x 2.72m) Laminate wood flooring, attractive feature fire, shelving
KITCHEN 9' 9" x 8' 9" (2.97m x 2.67m) Range of high and low level units, round edge worksurfaces, single drainer stainless steel sink unit with mixer tap, ceramic tiled flooring, inlaid hob unit and under oven, stainless steel extractor fan, display units, PVC ceiling, fridge freezer, washing machine
FIRST FLOOR
LANDING Slingsby type ladder to roofspace
BEDROOM (1) 14' 0" x 12' 1" (4.27m x 3.68m) Built in robes
BEDROOM (2) 11' 6" x 8' 10" (3.51m x 2.69m) Laminate wood flooring
BEDROOM (3) 10' 8" x 9' 10" (3.25m x 3m) Built in robes
BATHROOM White suite, panelled bath with mixer tap, overhead rain shower and shower screen, vanity unit, heated towel rail, ceramic tiled flooring, uPVC ceiling, hot press, tiling.
SEPARATE W/C Low flush W/C, ceramic tiled flooring, PVC ceiling, downlighters, fully tiled walls
ROOFSPACE Gas boiler
OUTSIDE Front in lawn
Rear in spacious lawn, light and tap
GARAGE 15' 8" x 10' 6" (4.78m x 3.2m)
This beautifully presented red brick detached home is set in a popular and well-regarded residential area, offering the highest standard of presentation throughout. The property boasts three generous bedrooms, bright and spacious living accommodation, and a detached garage providing excellent storage or parking. Positioned close to highly rated schools, a wide range of local shops, and convenient public transport facilities, it combines style with practicality. Perfectly suited to families or professionals, this home offers both comfort and convenience in an ideal location, making it a rare opportunity not to be missed.
GROUND FLOOR
RECEPTION HALL Polished wood flooring, cloaks
LOUNGE 13' 10" x 12' 0" (4.22m x 3.66m) Feature fireplace, polished wood flooring, shelving
FAMILY ROOM 12' 0" x 8' 11" (3.66m x 2.72m) Laminate wood flooring, attractive feature fire, shelving
KITCHEN 9' 9" x 8' 9" (2.97m x 2.67m) Range of high and low level units, round edge worksurfaces, single drainer stainless steel sink unit with mixer tap, ceramic tiled flooring, inlaid hob unit and under oven, stainless steel extractor fan, display units, PVC ceiling, fridge freezer, washing machine
FIRST FLOOR
LANDING Slingsby type ladder to roofspace
BEDROOM (1) 14' 0" x 12' 1" (4.27m x 3.68m) Built in robes
BEDROOM (2) 11' 6" x 8' 10" (3.51m x 2.69m) Laminate wood flooring
BEDROOM (3) 10' 8" x 9' 10" (3.25m x 3m) Built in robes
BATHROOM White suite, panelled bath with mixer tap, overhead rain shower and shower screen, vanity unit, heated towel rail, ceramic tiled flooring, uPVC ceiling, hot press, tiling.
SEPARATE W/C Low flush W/C, ceramic tiled flooring, PVC ceiling, downlighters, fully tiled walls
ROOFSPACE Gas boiler
OUTSIDE Front in lawn
Rear in spacious lawn, light and tap
GARAGE 15' 8" x 10' 6" (4.78m x 3.2m)
Broadband Speed Availability
Potential Speeds for 10 Shanlieve Park
Max Download
1800
Mbps
Max Upload
220
MbpsThe speeds indicated represent the maximum estimated fixed-line speeds as predicted by Ofcom. Please note that these are estimates, and actual service availability and speeds may differ.
Property Location

Mortgage Calculator
Contact Agent

Contact McMillan McClure
Request More Information
Requesting Info about...
10 Shanlieve Park, Belfast, BT14 8JE

By registering your interest, you acknowledge our Privacy Policy

By registering your interest, you acknowledge our Privacy Policy




























