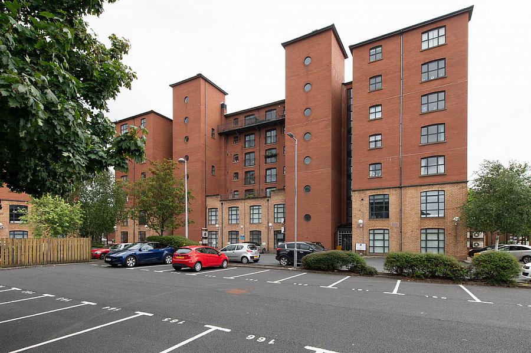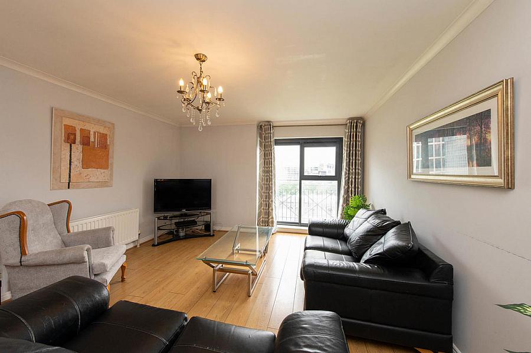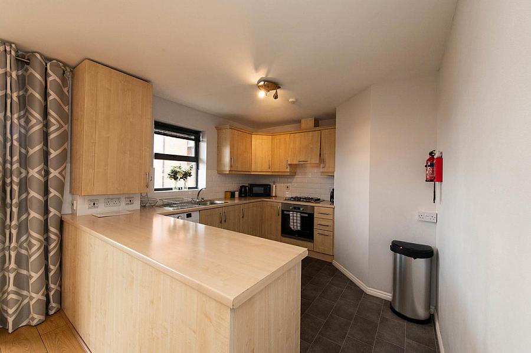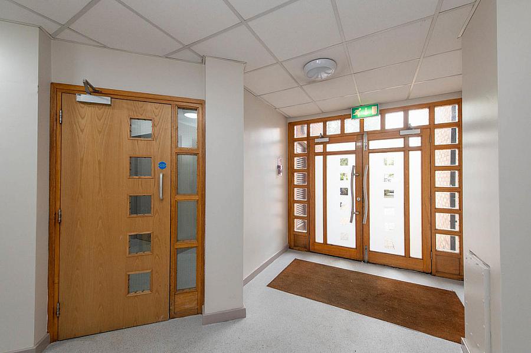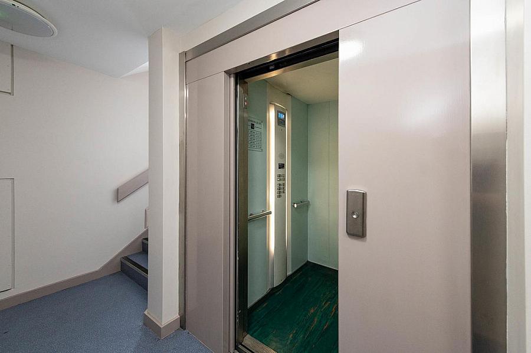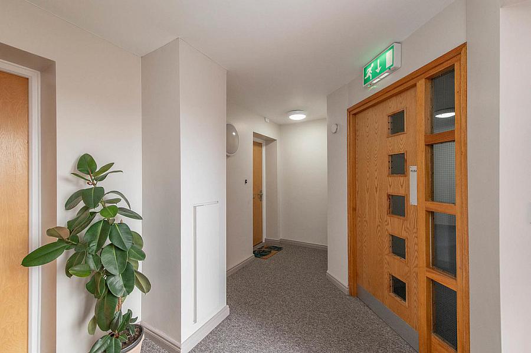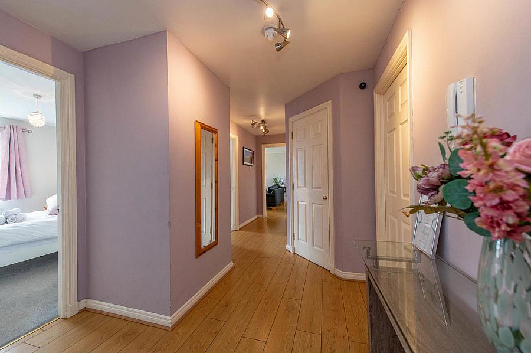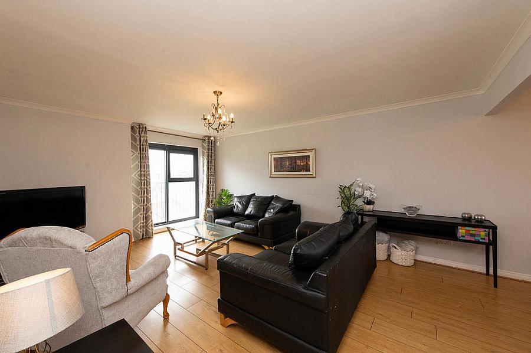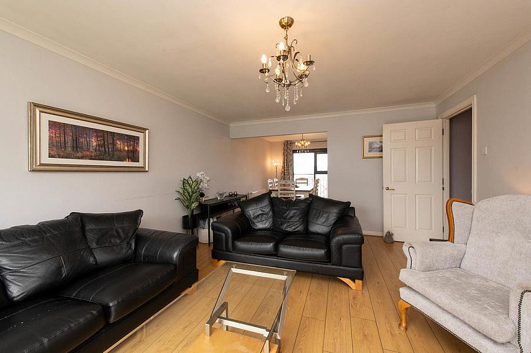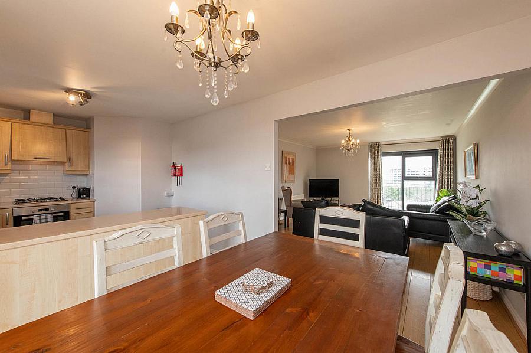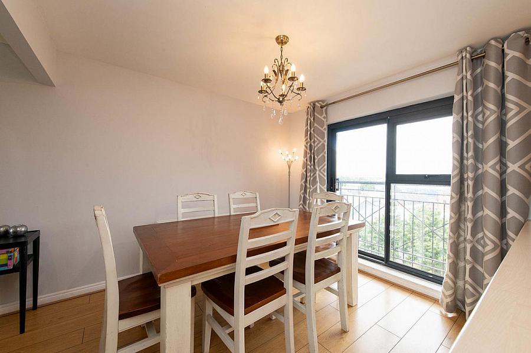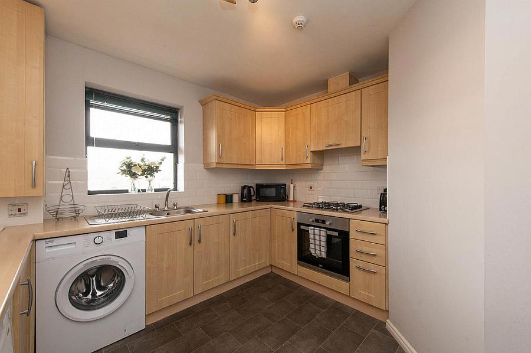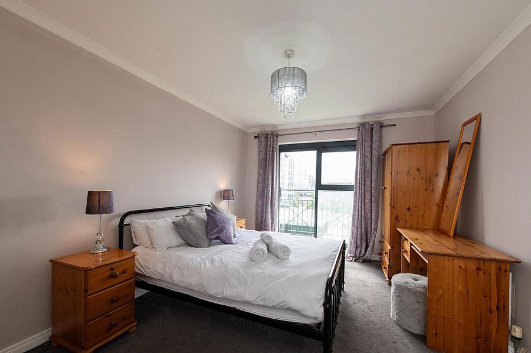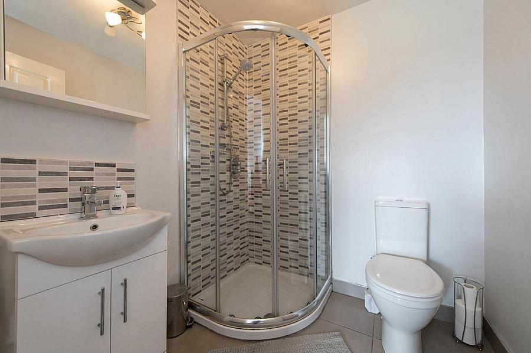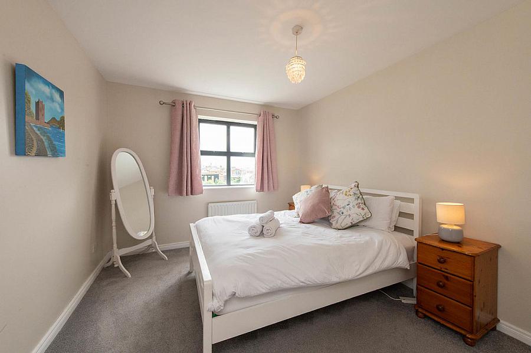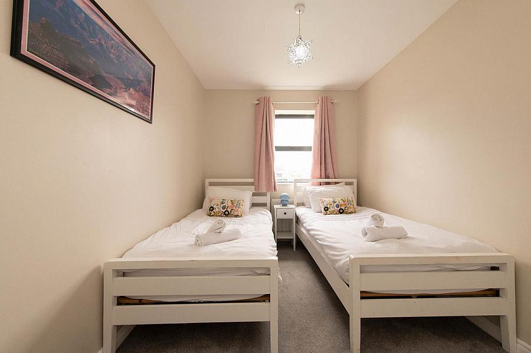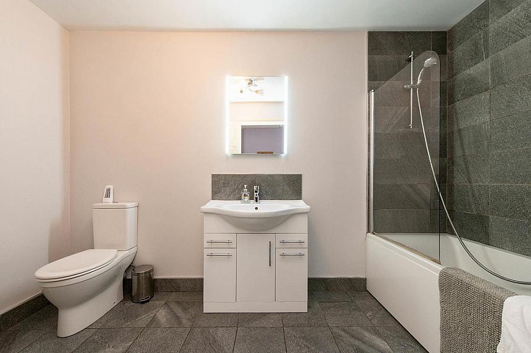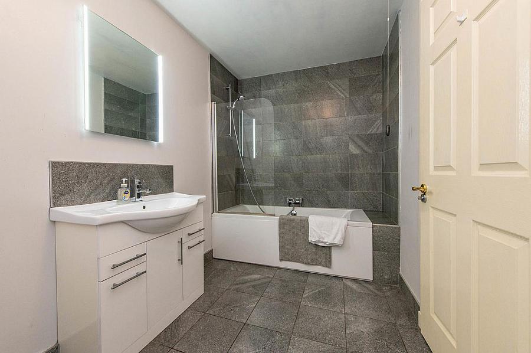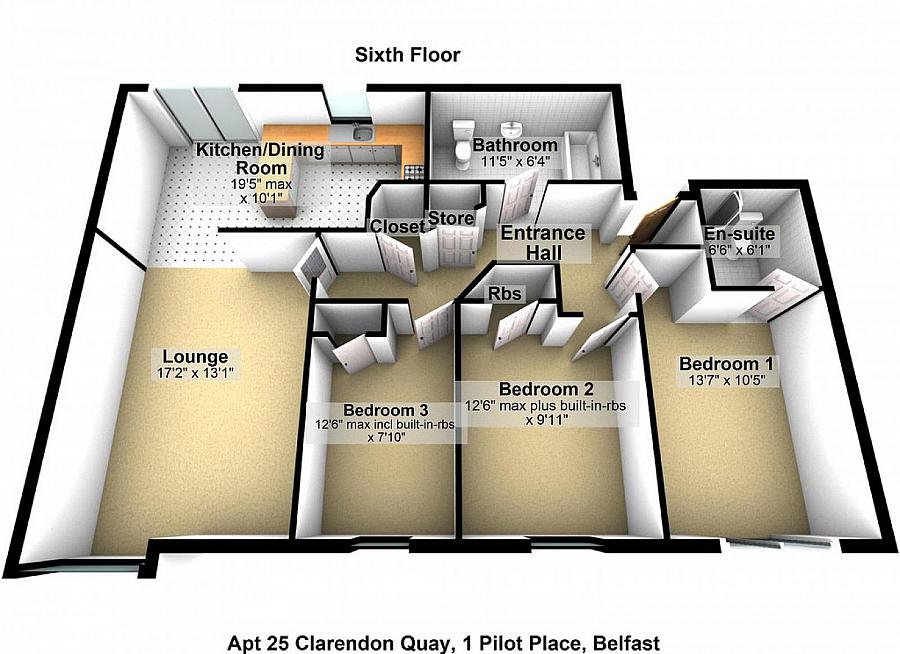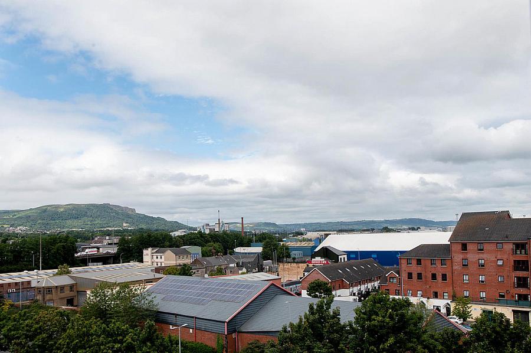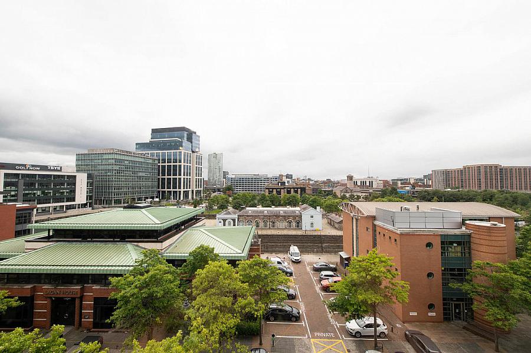3 Bed Apartment
Apt 25 Clarendon Quay
1 Pilot Place, Belfast, BT1 3AG
offers over
£209,950

Key Features & Description
Sixth floor apartment in city centre gated development
3 Double bedrooms (master bedroom with ensuite shower room)
Spacious lounge with laminate wood flooring, through to:
Shaker style fitted kitchen, open plan to:
Casual dining area
White bathroom suite
Gas fired central heating
Double glazing in uPVC frames
Lift access
Car parking space
Description
Set on the banks of the River Lagan, this bright and spacious sixth-floor apartment offers over 1,000 sq.ft. of stylish living space in a prime location. Boasting three generously sized double bedrooms, the property also features a spacious lounge seamlessly open to a modern kitchen and dining area ideal for both relaxing and entertaining. Perfectly positioned within walking distance of Belfast city centre and the vibrant Cathedral Quarter, residents will enjoy easy access to shops, restaurants, and the brimming nightlife that makes this area so desirable. Additional benefits include a designated car parking space, lift access, and a secure, well-maintained development making this property a superb choice for both professionals seeking urban convenience and investors looking for strong rental potential.
GROUND FLOOR
COMMUNAL ENTRANCE HALL Stairs and lift access
6TH FLOOR
ENTRANCE HALL Laminate wood flooring, intercom system, storage cupboard
LOUNGE 17' 2" x 13' 1" (5.23m x 3.99m) Laminate wood flooring, through to:
KITCHEN 19' 5" x 10' 1" (5.92m x 3.07m) Range of high and low level shaker style units, round edge worksurfaces, single drainer stainless steel sink unit with mixer tap, built in stainless steel oven and hob unit, extractor fan and canopy, plumbed for washing machine, wall tiling.
Open plan casual dining area with laminate wood flooring
BEDROOM (1) 13' 7" x 10' 5" (4.14m x 3.18m)
ENSUITE SHOWER ROOM Glazed shower cubicle with thermostatic controlled shower, low flush W/C, vanity unit sink, wall tiling, ceramic tiled flooring, extractor fan
BEDROOM (2) 12' 6" x 9' 11" (3.81m x 3.02m) Plus built in robe
BEDROOM (3) 12' 6" x 7' 10" (3.81m x 2.39m) Including built in robe
BATHROOM White suite comprising panelled bath, glazed shower screen, vanity unit sink, low flush W/C, wall tiling, ceramic tiled flooring, extractor fan
OUTSIDE Gated development with designated car parking space
Set on the banks of the River Lagan, this bright and spacious sixth-floor apartment offers over 1,000 sq.ft. of stylish living space in a prime location. Boasting three generously sized double bedrooms, the property also features a spacious lounge seamlessly open to a modern kitchen and dining area ideal for both relaxing and entertaining. Perfectly positioned within walking distance of Belfast city centre and the vibrant Cathedral Quarter, residents will enjoy easy access to shops, restaurants, and the brimming nightlife that makes this area so desirable. Additional benefits include a designated car parking space, lift access, and a secure, well-maintained development making this property a superb choice for both professionals seeking urban convenience and investors looking for strong rental potential.
GROUND FLOOR
COMMUNAL ENTRANCE HALL Stairs and lift access
6TH FLOOR
ENTRANCE HALL Laminate wood flooring, intercom system, storage cupboard
LOUNGE 17' 2" x 13' 1" (5.23m x 3.99m) Laminate wood flooring, through to:
KITCHEN 19' 5" x 10' 1" (5.92m x 3.07m) Range of high and low level shaker style units, round edge worksurfaces, single drainer stainless steel sink unit with mixer tap, built in stainless steel oven and hob unit, extractor fan and canopy, plumbed for washing machine, wall tiling.
Open plan casual dining area with laminate wood flooring
BEDROOM (1) 13' 7" x 10' 5" (4.14m x 3.18m)
ENSUITE SHOWER ROOM Glazed shower cubicle with thermostatic controlled shower, low flush W/C, vanity unit sink, wall tiling, ceramic tiled flooring, extractor fan
BEDROOM (2) 12' 6" x 9' 11" (3.81m x 3.02m) Plus built in robe
BEDROOM (3) 12' 6" x 7' 10" (3.81m x 2.39m) Including built in robe
BATHROOM White suite comprising panelled bath, glazed shower screen, vanity unit sink, low flush W/C, wall tiling, ceramic tiled flooring, extractor fan
OUTSIDE Gated development with designated car parking space
Property Location

Mortgage Calculator
Contact Agent

Contact McMillan McClure
Request More Information
Requesting Info about...
Apt 25 Clarendon Quay, 1 Pilot Place, Belfast, BT1 3AG
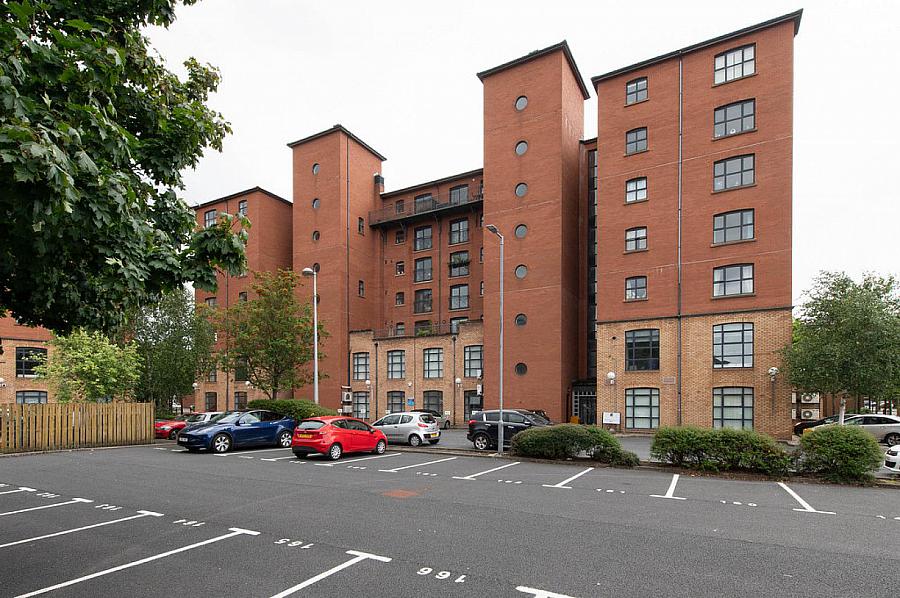
By registering your interest, you acknowledge our Privacy Policy

By registering your interest, you acknowledge our Privacy Policy

