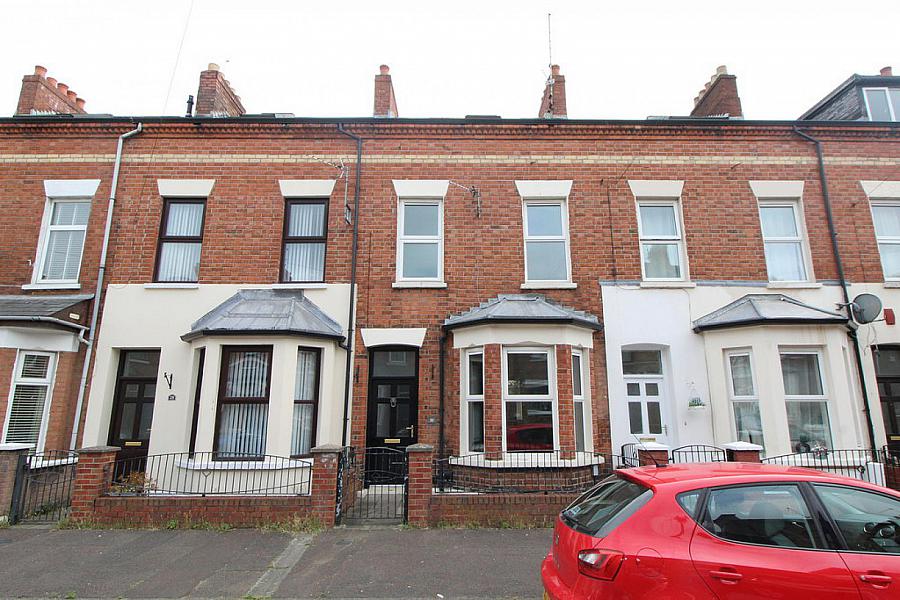4 Bed Terrace House
30 Pacific Avenue
belfast, BT15 2HT
offers over
£159,950
- Status For Sale
- Property Type Terrace
- Bedrooms 4
- Receptions 1
- Bathrooms 1
-
Stamp Duty
Higher amount applies when purchasing as buy to let or as an additional property£699 / £8,697*
Key Features & Description
Spacious red brick mid terrace with double storey extension
4 double bedrooms
Spacious lounge with stove & original shutters
Open plan casual dining area
High gloss fitted kitchen
White bathroom suite
Double glazing in uPVC frames
Oil fired central heating
Rewired 2023 (cert available)
Enclosed yard to rear
Description
Brimming with character and original features, this impressive red brick terrace offers spacious and versatile accommodation across three well-appointed floors. Situated in a highly convenient location, the property is within easy reach of Belfast City Centre, making it ideal for professionals, families, or investors alike. Step inside to discover a home full of warmth and charm, where traditional details such as original fireplaces, cornicing, and high ceilings have been beautifully preserved. The generous layout includes four well-proportioned double bedrooms, offering flexible space for modern living, home working, or guest accommodation. Perfectly blending period character with everyday practicality, this substantial home presents a rare opportunity in a sought-after area, just moments from the vibrant amenities, shops, cafes, and transport links of central Belfast.
GROUND FLOOR
ENTRANCE HALL Feature radiator, part panelled walls, cornicing.
LOUNGE 24' 8" x 11' 1" (7.52m x 3.38m) Laminate wood flooring, feature exposed brick fireplace with multi-fuel stove, slate hearth, feature radiators. Original feature shutters, under stair storage.
KITCHEN 10' 3.38" x 6' 8" (3.12m x 2.03m) Range of high and low level high gloss units with round edge work surfaces, single bowl stainless steel sink unit with mixer tap, built in oven & hob, stainless steel extractor canopy, integrated fridge freezer. Wall tiling, laminate wood flooring, wine rack, down lighters, feature radiator.
FIRST FLOOR
First floor landing with part panelled walls, feature cornicing.
BATHROOM White bathroom suite comprising panelled bath with glazed shower screen, Redring electric shower, half pedestal wash hand basin, low flush WC, wall tiling, ceramic tiled flooring, downlighters.
BEDROOM (3) 10' 3" x 8' 11" (3.12m x 2.72m) Painted floorboards, feature exposed brick chimney breast with alcove storage, feature cornicing.
BEDROOM (1) 15' 4" x 11' 5" (4.67m x 3.48m) Polished floorboards, feature cornicing.
SECOND FLOOR
BEDROOM (4) 10' 4" (at skirting board) x 7' 8" or 8'11" (3.15m x 2.34m) Velux window, painted floorboards.
BEDROOM (2) 15' 4" (at max) x 11' 6" (at skirting board) (4.67m x 3.51m) Velux window, original cast iron fireplace, painted floorboards, downlighters.
OUTSIDE Paved to front. Enclosed yard to rear, partially covered. Oil fired boiler, PVC oil storage stank, external sockets, outside light and tap.
Brimming with character and original features, this impressive red brick terrace offers spacious and versatile accommodation across three well-appointed floors. Situated in a highly convenient location, the property is within easy reach of Belfast City Centre, making it ideal for professionals, families, or investors alike. Step inside to discover a home full of warmth and charm, where traditional details such as original fireplaces, cornicing, and high ceilings have been beautifully preserved. The generous layout includes four well-proportioned double bedrooms, offering flexible space for modern living, home working, or guest accommodation. Perfectly blending period character with everyday practicality, this substantial home presents a rare opportunity in a sought-after area, just moments from the vibrant amenities, shops, cafes, and transport links of central Belfast.
GROUND FLOOR
ENTRANCE HALL Feature radiator, part panelled walls, cornicing.
LOUNGE 24' 8" x 11' 1" (7.52m x 3.38m) Laminate wood flooring, feature exposed brick fireplace with multi-fuel stove, slate hearth, feature radiators. Original feature shutters, under stair storage.
KITCHEN 10' 3.38" x 6' 8" (3.12m x 2.03m) Range of high and low level high gloss units with round edge work surfaces, single bowl stainless steel sink unit with mixer tap, built in oven & hob, stainless steel extractor canopy, integrated fridge freezer. Wall tiling, laminate wood flooring, wine rack, down lighters, feature radiator.
FIRST FLOOR
First floor landing with part panelled walls, feature cornicing.
BATHROOM White bathroom suite comprising panelled bath with glazed shower screen, Redring electric shower, half pedestal wash hand basin, low flush WC, wall tiling, ceramic tiled flooring, downlighters.
BEDROOM (3) 10' 3" x 8' 11" (3.12m x 2.72m) Painted floorboards, feature exposed brick chimney breast with alcove storage, feature cornicing.
BEDROOM (1) 15' 4" x 11' 5" (4.67m x 3.48m) Polished floorboards, feature cornicing.
SECOND FLOOR
BEDROOM (4) 10' 4" (at skirting board) x 7' 8" or 8'11" (3.15m x 2.34m) Velux window, painted floorboards.
BEDROOM (2) 15' 4" (at max) x 11' 6" (at skirting board) (4.67m x 3.51m) Velux window, original cast iron fireplace, painted floorboards, downlighters.
OUTSIDE Paved to front. Enclosed yard to rear, partially covered. Oil fired boiler, PVC oil storage stank, external sockets, outside light and tap.
Broadband Speed Availability
Potential Speeds for 30 Pacific Avenue
Max Download
1800
Mbps
Max Upload
220
MbpsThe speeds indicated represent the maximum estimated fixed-line speeds as predicted by Ofcom. Please note that these are estimates, and actual service availability and speeds may differ.
Property Location

Mortgage Calculator
Contact Agent

Contact McMillan McClure
Request More Information
Requesting Info about...
30 Pacific Avenue, belfast, BT15 2HT

By registering your interest, you acknowledge our Privacy Policy

By registering your interest, you acknowledge our Privacy Policy
















