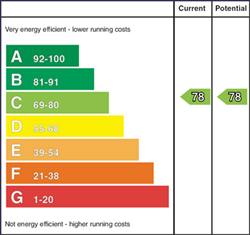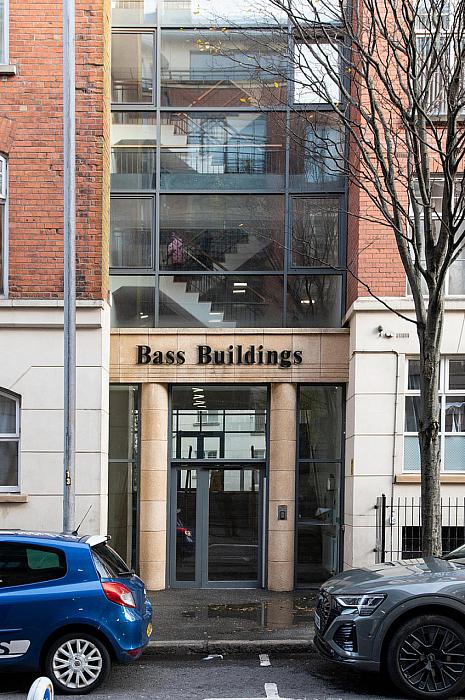2 Bed Apartment
112 Bass Buildings, 38 Alfred Street
belfast, BT2 8EP
offers over
£199,950

Key Features & Description
Fifth floor apartment in the City Centre location
2 Bedrooms (1 ensuite shower room)
Lounge open plan to kitchen
Recently fitted luxury white bathroom suite
Gas fired central heating
Double glazing in uPVC frames
Large balcony 45'0 in length with outstanding views over Belfast
Car parking space in secured ground floor location
Lift
Management company exists
Description
This is a penthouse apartment situated in the heart of the City Centre, located on the fifth floor, with views over the east of the city and access to a large balcony that runs the length of the apartment. It is located only moments from high-street shops, restaurants, and wine bars. We can recommend this location and apartment with great confidence.
RECEPTION HALL Store
LOUNGE OPEN PLAN KITCHEN 19' 8" x 17' 3" (at max) (5.99m x 5.26m) Laminate wood flooring, door to large balcony.
Modern fitted kitchen, built in hob and oven, stainless steel sink unit with mixer tap, plumbed for washing machine, gas boiler
BEDROOM (1) 13' 10" x 13' 6" (4.22m x 4.11m) Laminate wood flooring, views over Belfast
ENSUITE Low flush WC, wash hand basin, glazed shower unit with controlled shower
BEDROOM (2) 11' 7" x 10' 1" (3.53m x 3.07m) Laminate wood flooring, built in wardrobe, views of Belfast
BATHROOM Recently fitted white bathroom suite, wall tiling, wash hand basin, low flush WC, panelled bath with mixer tap, luxurious ceramic tiled flooring
OUTSIDE Communal gardens, ground floor car parking
This is a penthouse apartment situated in the heart of the City Centre, located on the fifth floor, with views over the east of the city and access to a large balcony that runs the length of the apartment. It is located only moments from high-street shops, restaurants, and wine bars. We can recommend this location and apartment with great confidence.
RECEPTION HALL Store
LOUNGE OPEN PLAN KITCHEN 19' 8" x 17' 3" (at max) (5.99m x 5.26m) Laminate wood flooring, door to large balcony.
Modern fitted kitchen, built in hob and oven, stainless steel sink unit with mixer tap, plumbed for washing machine, gas boiler
BEDROOM (1) 13' 10" x 13' 6" (4.22m x 4.11m) Laminate wood flooring, views over Belfast
ENSUITE Low flush WC, wash hand basin, glazed shower unit with controlled shower
BEDROOM (2) 11' 7" x 10' 1" (3.53m x 3.07m) Laminate wood flooring, built in wardrobe, views of Belfast
BATHROOM Recently fitted white bathroom suite, wall tiling, wash hand basin, low flush WC, panelled bath with mixer tap, luxurious ceramic tiled flooring
OUTSIDE Communal gardens, ground floor car parking
Property Location

Mortgage Calculator
Contact Agent

Contact McMillan McClure
Request More Information
Requesting Info about...
112 Bass Buildings, 38 Alfred Street, belfast, BT2 8EP

By registering your interest, you acknowledge our Privacy Policy

By registering your interest, you acknowledge our Privacy Policy























