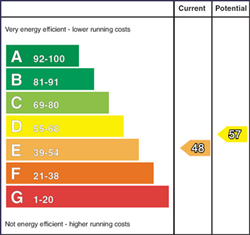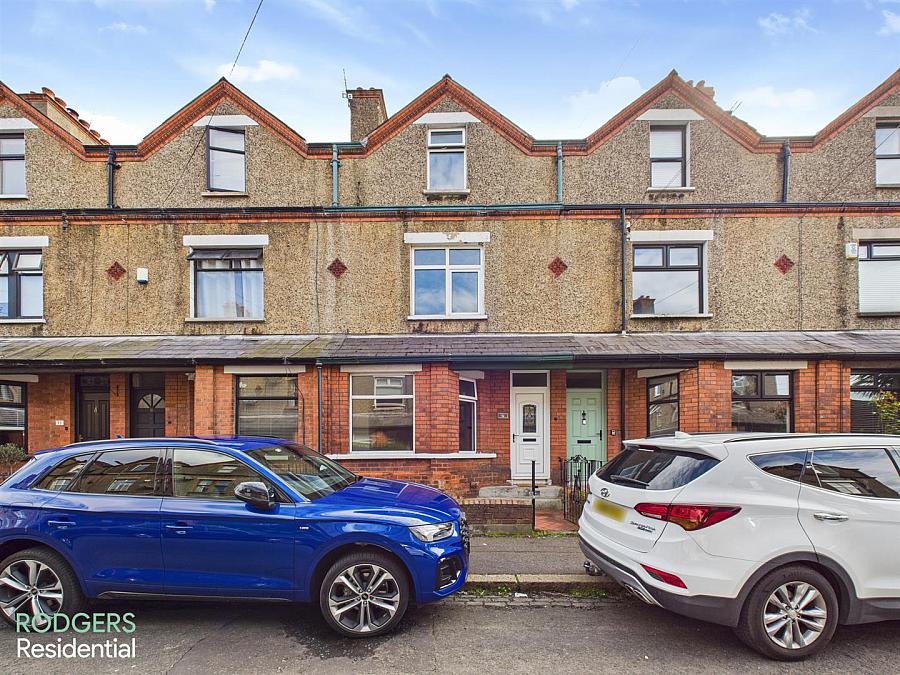4 Bed Townhouse
7 Sydenham Drive
belfast, BT4 2AX
asking price
£219,950

Key Features
Charming Three-Story Townhouse Located In Belmont Road Area
Two Reception Rooms With Generous Living Space
Four Well Proportioned Bedrooms Comprised Over Two Floors
Recently Remodelled Contemporary Kitchen
Modern Bathroom On First Floor
Oil Fired Central Heating / uPVC Double Glazing Throughout / No Onward Chain
Close To Local Amenities, Some Of The Provinces' Leading Schools & Parks
Easy Access To Local Bus Routes, Train Station & Motorway Access
Ideal Family Home, Home Mover Or First Purchase
To Arrange A Viewing For This Property, Please Contact Rodgers Residential On: 02890653111
Rooms
THE PROPERTY COMPRISES
GROUND FLOOR
ENTRANCE: 14'9 X 3'2 (4.50m X 0.97m)
uPVC Front Entrance Door With Feature Glazing Leading To Entrance Hallway With Wood Laminated Flooring, Leading To..
RECEPTION 1: 14'1 X 11'11 (4.29m X 3.63m)
Carpeted Flooring
RECEPTION 2: 11'7 X 12'0 (3.53m X 3.66m)
Carpeted Flooring, Leading To..
KITCHEN: 10'6 X 8'3 (3.20m X 2.51m)
A Range Of High & Low Shaker Style Kitchen Cabinet With Chrome Handles, Wood Laminated Work Surfaces, Double Sink With Half Drainer & Chrome Mixer Tap, Electric Oven & Hob, Stainless Steel Extractor Fan, Plumbing For Dishwasher/Washing Machine, Space For Fridge Freezer, Access To Ear Of Property & Under Stairs Storage
FIRST FLOOR
BATHROOM: 5'11 X 8'0 (1.80m X 2.44m)
Panelled bath With Chrome Mixer Tap, Pedestal Sink With Chrome Mixer Tap, Chrome Heated Towel Rail, Low Flush WC, Stand Alone Electric Shower With Telephone Shower Head, Extractor Fan
BEDROOM 1: 11'2 X 13'9 (3.40m X 4.19m)
Carpeted Flooring, Built In Wardrobes/Storage
BEDROOM 2: 11'6 X 9'5 (3.51m X 2.87m)
Carpeted Flooring
SECOND FLOOR
BEDROOM 3: 11'4 X 15'7 (3.45m X 4.75m)
Carpeted Flooring
BEDROOM 4: 11'6 X 9'6 (3.51m X 2.90m)
Carpeted Flooring, Velux Window, Access To Eves Storage
OUTSIDE:
Private Enclosed Yard To Rear, Storage Shed With Light & Power
Virtual Tour
Broadband Speed Availability
Potential Speeds for 7 Sydenham Drive
Max Download
1800
Mbps
Max Upload
220
MbpsThe speeds indicated represent the maximum estimated fixed-line speeds as predicted by Ofcom. Please note that these are estimates, and actual service availability and speeds may differ.
Property Location

Mortgage Calculator
Contact Agent

Contact Rodgers Residential
Request More Information
Requesting Info about...






















