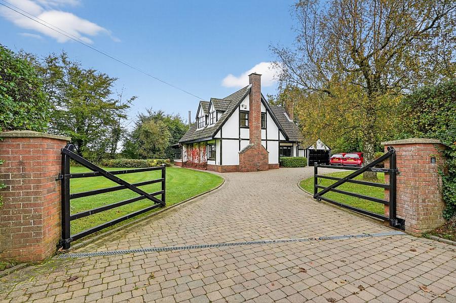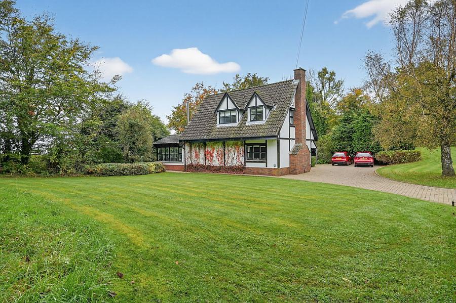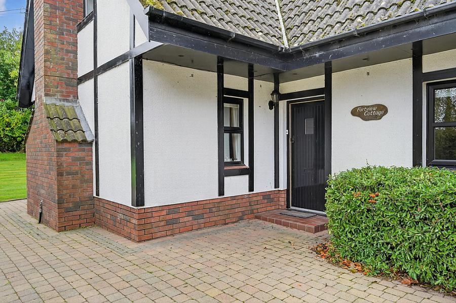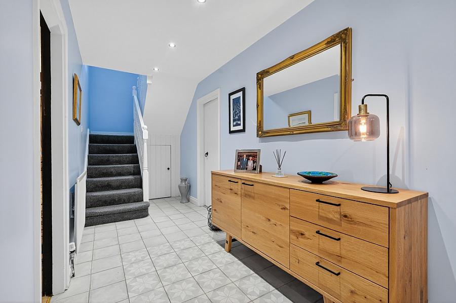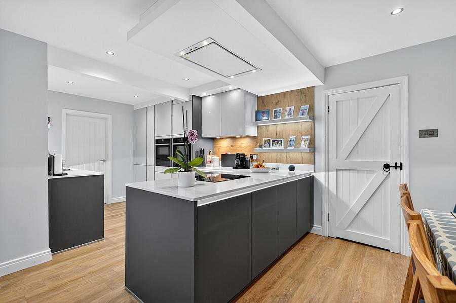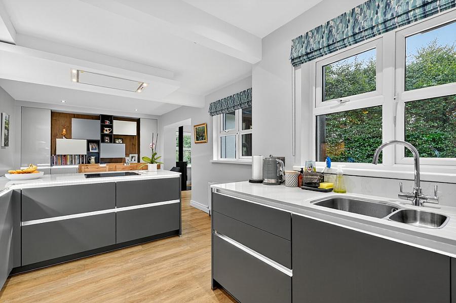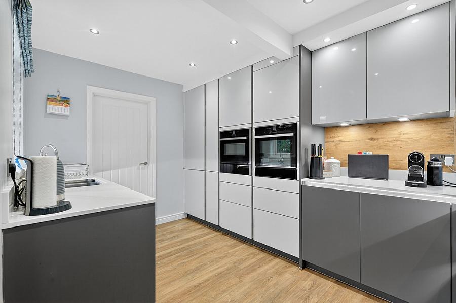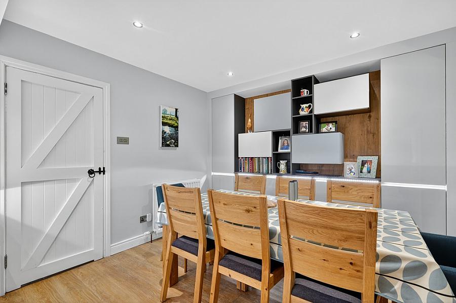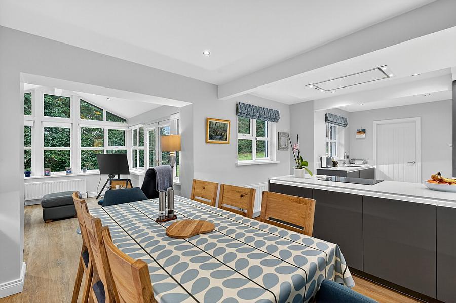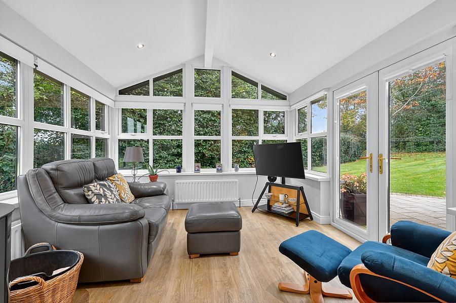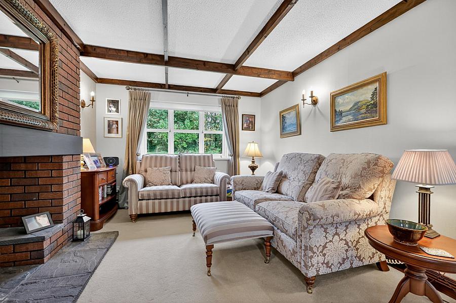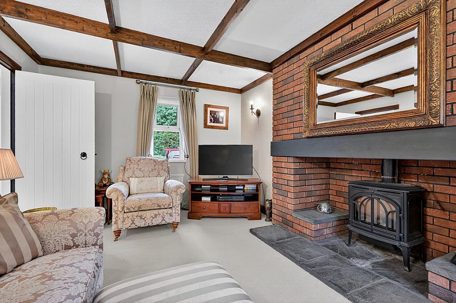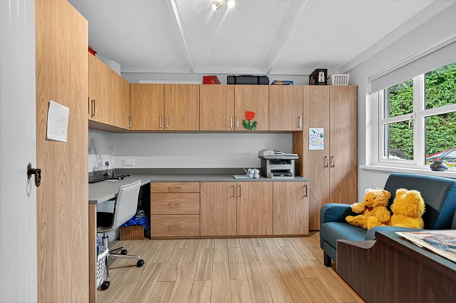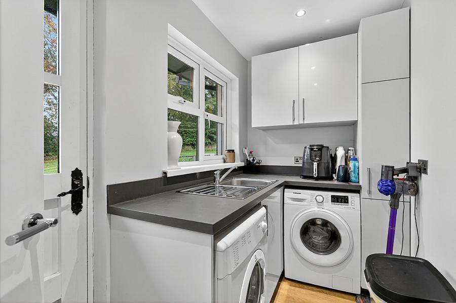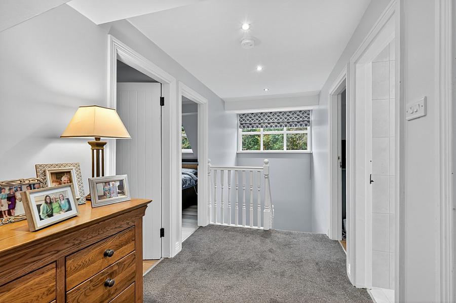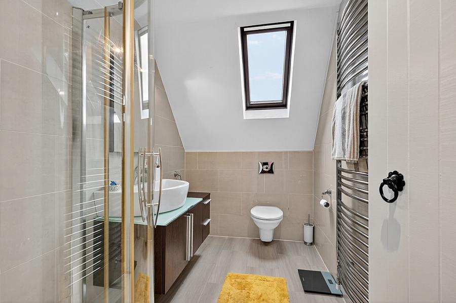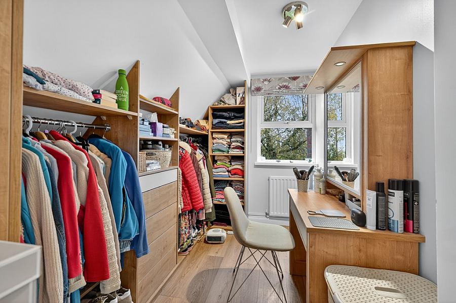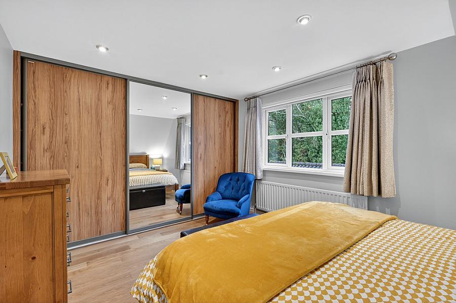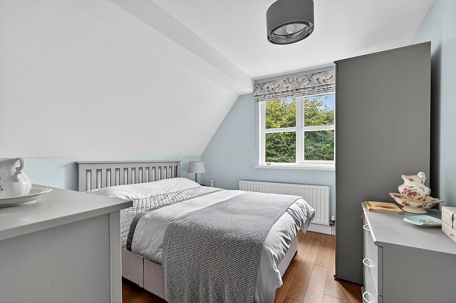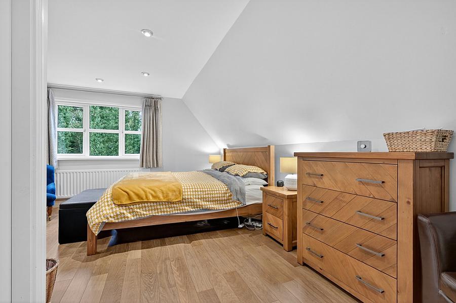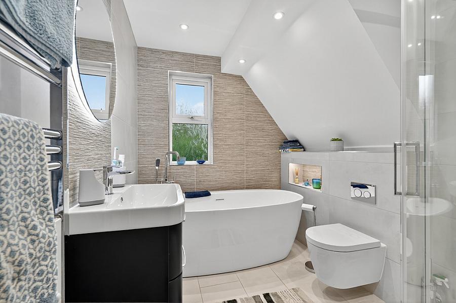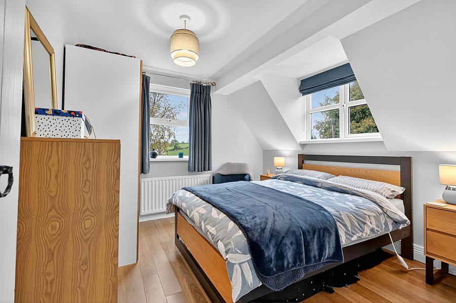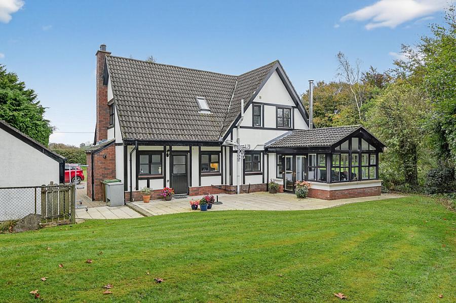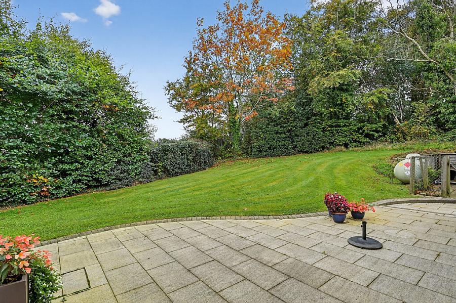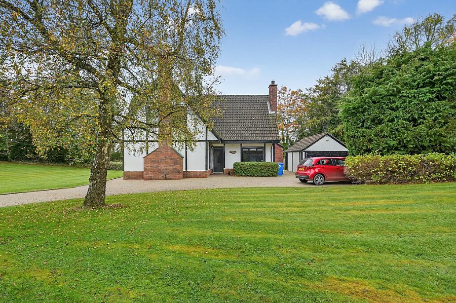81 Fort Roadbt8 8Lx
Belfast, BT8 8LX
- Status For Sale
- Property Type Detached
- Bedrooms 4
- Receptions 2
-
Stamp Duty
Higher amount applies when purchasing as buy to let or as an additional property£15,000 / £40,000*
Key Features & Description
The property is an exceptional four-bedroom detached family home ideally located between Lisburn & Belfast. A spacious, welcoming entrance hall with a downstairs WC, a stunning German kitchen, dining, a tastefully decorated lounge with a gas stove, and a sunroom with a wood-burning stove.
German kitchen with built-in appliances, an electric hob, microwave, and double oven, & complemented by a utility room. Ground-floor study is perfect for a home office or playroom, or a possible fifth bedroom.
Upstairs is a spacious master bedroom complete with a modern en-suite shower room. Two additional bedrooms, a spacious family bathroom with contemporary fittings, and the fourth bedroom, currently used as a dressing room.
Gas-fired central heating and double-glazed throughout. A gated entrance, paved driveway, and beautifully maintained gardens.
The front garden is laid in lawn, adding to the already stunning appeal. Fully enclosed rear garden laid in lawn, perfect for enjoying time with family.
Easy commuting distance to Belfast, Lisburn, and surrounding towns. A wide range of amenities, including Lough Moss Leisure Centre, Lidl, Tesco, and Forestside, are just a short drive away. All the amenities of Belfast, and it is also close to many stunning walks in the beautiful Lagan Valley. Within the catchment area of a range of primary and secondary schools in the area.
Nestled in one of South Belfast’s most sought-after residential areas, this beautifully presented 4-bedroom detached home enjoys a tranquil setting on Fort Road. The Fort Road draws its name from the 500 AD Ring fort, which partly sits within the site. The location offers the perfect balance of suburban peace and city convenience, with excellent connectivity to Belfast city centre, just a short drive away. It takes approximately 20 minutes into Belfast city centre outside of rush hours by car.
This is a fantastic opportunity to purchase an exceptional four-bedroom modern family home that offers the perfect balance of countryside tranquillity and city accessibility. Thoughtfully designed with family living in mind, the property combines spacious interiors, contemporary finishes, and a warm, welcoming feel throughout.
A bright and spacious entrance hall sets the tone for this elegant detached residence, welcoming you into a thoughtfully designed and decorated home that combines comfort, style, and practicality. The ground floor features a convenient WC and a dedicated study area, offering flexible use as a home office, or potential fifth bedroom/ playroom.
At the heart of the home lies a stunning open-plan kitchen and dining area, a generous sunroom with a woodburning stove that floods the area with natural light, and a separate lounge, complete with a gas stove. This space is perfect for both relaxed family living and entertaining guests. The contemporary kitchen is complemented by a separate utility room, enhancing functionality without compromising on design.
To the rear, a large patio area provides an ideal setting for outdoor dining and family gatherings, all within a private and peaceful environment.
Upstairs, a generous landing area with carpeted floors leads to the spacious master bedroom, complete with a sleek ensuite and a large built-in wardrobe.Two further double bedrooms and a luxurious family bathroom with modern fittings, including a free-standing bath and separate shower, complete the first-floor accommodation, and a spacious dressing room/ potential fourth bedroom.
Outside, you are welcomed by wooden gates opening onto a spacious paved driveway with ample parking for several vehicles. The front garden is neatly laid out in lawn these are enhanced by wooded areas, creating an inviting first impression. The garden to the rear offers a private space for children and pets, ideal for outdoor entertaining and relaxing.
Conveniently located within commuting distance to both Lisburn and Belfast, this home offers easy access to a host of local schools and colleges, as well as a number of convenient amenities in the surrounding area. The property sits on approximately 0.94 acres.
- Lounge 5.23m x 3.31m (17"2' x 10"8')
- Kitchen 2.20m x 2.59m (7"2' x 8"5')
Living / Dining Area 5.15m x 3.19m (16"9' x 10"5') - Utility Room 2.89m x 1.49m (9"5' x 4"9')
Study Area (Potential 5th bedroom) 2.91m x 3.51m (9"6' x 11"5') - Downstairs WC 0.71m x 1.34m (2"3' x 4"4')
- Master Bedroom 5.00m x 4.92m (16"4' x 16"1')
- En-Suite 2.64m x 1.65m (8"7' x 5"4')
- Bedroom 2 3.01m x 3.30m (9"9' x 10"8')
- Bedroom 3 3.06m x 3.61m (10"0' x 11"8')
Dressing Room/ Bedroom 4 1.80m x 3.28m (5"9' x 10"8')Early viewing is highly recommended as we expect demand to be high viewings are by appointment only so please contact us on 028 90 683 711 or email info@hustonestateagents.com
Please do not forget to register on www.douglashuston.com to receive special offers and alerts on property about to come on the market. Please note that we have not tested the services or systems in this property.
Purchasers should make/commission their own inspections if they feel it is necessary. As part of the money laundering regulations, it is necessary that any party interested in making an offer on the property will be required to provide photographic ID, utility bills and proof of funds. Early viewing is highly recommended as we expect interest to be strong.
Broadband Speed Availability
Potential Speeds for 81 Fort Roadbt8 8Lx
Property Location

Mortgage Calculator
Contact Agent

Contact Douglas Huston
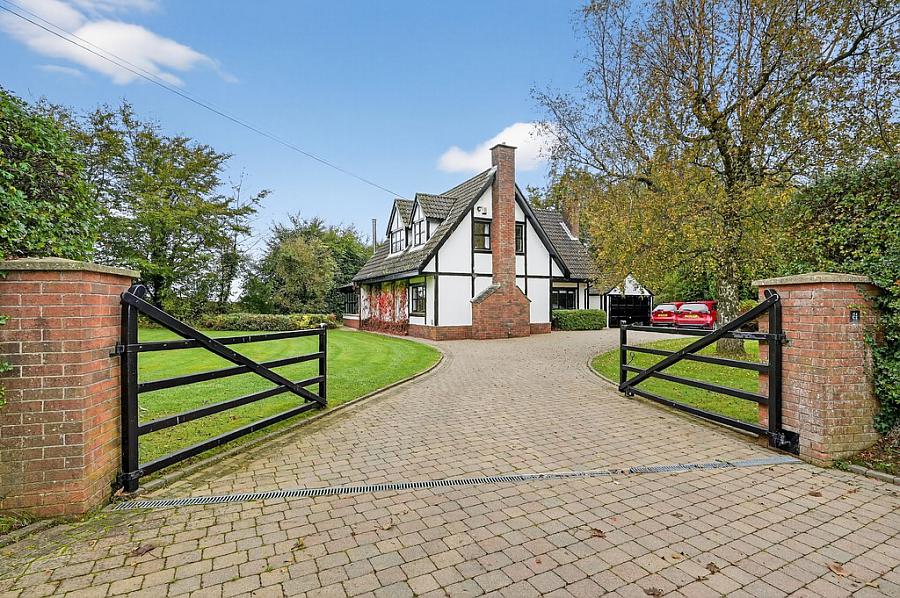
By registering your interest, you acknowledge our Privacy Policy

