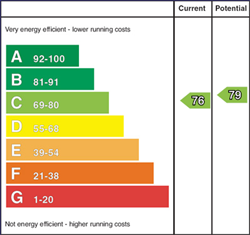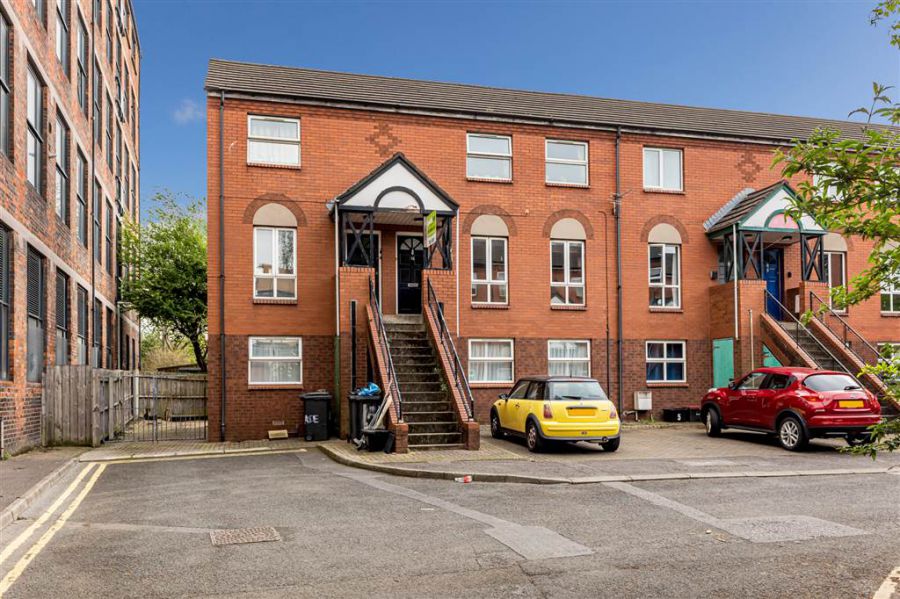2 Bed Apartment
15 Ashburne Place
Dublin Road, Belfast, BT7 1SE
offers around
£175,000

Key Features & Description
First Floor Apartment
Two Double Bedrooms and Separate Study Area
Fully Equipped Kitchen Open-Plan to Living Space
Double Glazed Windows and Gas Central Heating
Allocated Car Parking to Front
Superb City Centre Location Ideal for Professionals
Chain Free
Description
GOC Estate Agents are delighted to present this radiant first floor apartment just off the Dublin Road. Ashburne Place is moments away from shops, bars, restaurants, transport links and social amenities. The property is offered to the sales market, chain free.
Containing two double bedrooms with additional study space, open-plan living kitchen space and a family bathroom. The accomodation is bright and spacious throughout and benefits from gas fired central heating and double glazed windows. Externally, an allocated car parking to the front of the property.
Early viewing is highly recommended as the location and convenience of the apartment will appeal to a wide range of buyers.
GOC Estate Agents are delighted to present this radiant first floor apartment just off the Dublin Road. Ashburne Place is moments away from shops, bars, restaurants, transport links and social amenities. The property is offered to the sales market, chain free.
Containing two double bedrooms with additional study space, open-plan living kitchen space and a family bathroom. The accomodation is bright and spacious throughout and benefits from gas fired central heating and double glazed windows. Externally, an allocated car parking to the front of the property.
Early viewing is highly recommended as the location and convenience of the apartment will appeal to a wide range of buyers.
Rooms
ENTRANCE:
LIVING ROOM: 19' 6" X 10' 4" (5.94m X 3.15m)
Laminate flooring, recessed lighting.
KITCHEN: 8' 1" X 7' 7" (2.46m X 2.31m)
Full range of high and low level units, single drainer stainless steel sink unit, integrated oven and microwave, halogen hob and extractor fan. Splashback tiling and tiled flooring. Open plan to living space.
BEDROOM (1): 12' 3" X 8' 6" (3.73m X 2.59m)
Laminate flooring, built-in wardrobe.
BEDROOM (2): 9' 9" X 7' 11" (2.97m X 2.41m)
Laminate flooring.
BATHROOM:
Three piece suite with power shower with sliding doors, low flush W/C, sink with vanity cabinet, fully tiled with towel radiator.
Allocated car parking space to front.
Broadband Speed Availability
Potential Speeds for 15 Ashburne Place
Max Download
1800
Mbps
Max Upload
220
MbpsThe speeds indicated represent the maximum estimated fixed-line speeds as predicted by Ofcom. Please note that these are estimates, and actual service availability and speeds may differ.
Property Location

Mortgage Calculator
Directions
Driving along Dublin Road, turn left into Salisbury Street. Asburne place is on the left hand side.
Contact Agent

Contact GOC Estate Agents
Request More Information
Requesting Info about...
15 Ashburne Place, Dublin Road, Belfast, BT7 1SE

By registering your interest, you acknowledge our Privacy Policy

By registering your interest, you acknowledge our Privacy Policy















