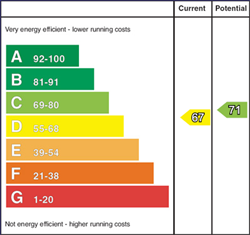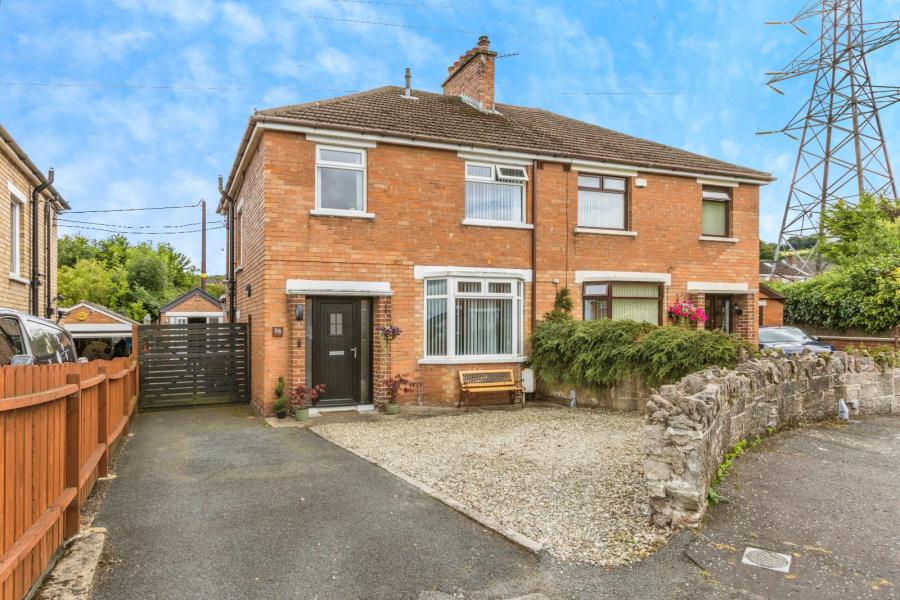3 Bed Semi-Detached House
38 Lead Hill Park
Belfast, BT6 9RW
price
£234,950

Key Features & Description
Description
This exceptional semi detached property offers stylish, modern living in one of East Belfast´s most sought after residential areas. Situated just off the Ballygowan Road, 38 Lead Hill Park enjoys a quiet, family friendly setting within walking distance of excellent local amenities, transport links, and leading schools.
Internally, the property has been finished to a high standard and is beautifully presented throughout. The ground floor features a bright and spacious living room with a large bay window and an attractive multi-fuel stove, and to the rear, a contemporary open plan kitchen and dining area with integrated appliances and patio doors leading out to the beautifully landscaped garden. There is also a convenient downstairs WC.
Upstairs, there are three very spacious bedrooms and a stunning shower room suite.
Externally, there is a front garden laid in decorative stone and a spacious driveway providing ample parking space. The rear garden has been beautifully landscaped, ideal for entertaining or relaxing, and includes a large detached garage.
The location is just a short stroll from the shops, and restaurants at the bottom of the Ballygowan Road. Regular bus services provide easy access into Belfast City Centre (approx. 15-20 minutes). Tesco Castlereagh & Lidl can also be found 5 minutes away.
Early viewing is highly recommended to fully appreciate all this wonderful home has to offer.
This exceptional semi detached property offers stylish, modern living in one of East Belfast´s most sought after residential areas. Situated just off the Ballygowan Road, 38 Lead Hill Park enjoys a quiet, family friendly setting within walking distance of excellent local amenities, transport links, and leading schools.
Internally, the property has been finished to a high standard and is beautifully presented throughout. The ground floor features a bright and spacious living room with a large bay window and an attractive multi-fuel stove, and to the rear, a contemporary open plan kitchen and dining area with integrated appliances and patio doors leading out to the beautifully landscaped garden. There is also a convenient downstairs WC.
Upstairs, there are three very spacious bedrooms and a stunning shower room suite.
Externally, there is a front garden laid in decorative stone and a spacious driveway providing ample parking space. The rear garden has been beautifully landscaped, ideal for entertaining or relaxing, and includes a large detached garage.
The location is just a short stroll from the shops, and restaurants at the bottom of the Ballygowan Road. Regular bus services provide easy access into Belfast City Centre (approx. 15-20 minutes). Tesco Castlereagh & Lidl can also be found 5 minutes away.
Early viewing is highly recommended to fully appreciate all this wonderful home has to offer.
Rooms
GROUND FLOOR
Entrance Hall
A welcoming entrance hall with hard wood herringbone flooring and downstairs wc.
Living Room 11'8" X 11'8" (3.56m X 3.56m)
A cosy family room with bay window and wood burning stove.
Kitchen / Diner 19'0" X 11'1" (5.80m X 3.38m)
The kitchen has been finished to a very high standard and offers an excellent range of high and low level units. The integrated appliances include a four-ring gas hob, dishwasher, oven and microwave. There is also a stainless steel extractor hood, and a 1.5 drainer with swan neck mixer tap. There is also ample dining space, and patio doors leading out to the rear garden. The kitchen has been finished with a laminate floor, partially tiled walls and also has ceiling spotlighting. There is also under cabinet lighting.
Downstairs WC
There is a low flush WC and corner wash hand basin with mixer tap and tiled splashback.
FIRST FLOOR
Bedroom One 11'11" X 11'9" (3.63m X 3.58m)
A superb master bedroom with carpet and an outlook to the rear of the property.
Bedroom Two 11'10" X 9'5" (3.60m X 2.87m)
Another excellent double room with carpet and an outlook to the front of the property.
Bedroom Three 9'4" X 7'1" (2.84m X 2.16m)
An extremely generously sized third bedroom with a laminate floor and an outlook to the front.
Shower Room 7'10" X 6'10" (2.40m X 2.08m)
The shower room has a large shower enclosure with a thermo-controlled shower unit, a low flush wc and a wash hand basin with mixer tap. The room has been beautifully tiled throughout.
OUTSIDE
To the front of the property there is a tarmac driveway with ample parking space, gated side access and the garden has been laid in stone. To the rear, there is an exceptional space perfect for entertaining, and a detached garage (20'6 x 8'11).
CUSTOMER DUE DILLIGENCE
As a business carrying out estate agency work, we are required to verify the identity of both the vendor and the purchaser as outlined in the following: The Money Laundering, Terrorist Financing and Transfer of Funds (Information on the Payer) Regulations 2017 - https://www.legislation.gov.uk/uksi/2017/692/contentsTo be able to purchase a property in the United Kingdom all agents have a legal requirement to conduct Identity checks on all customers involved in the transaction to fulfil their obligations under Anti Money Laundering regulations. We outsource this check to a third party and a charge will apply of £30 + Vat for each person.
Broadband Speed Availability
Potential Speeds for 38 Lead Hill Park
Max Download
1800
Mbps
Max Upload
220
MbpsThe speeds indicated represent the maximum estimated fixed-line speeds as predicted by Ofcom. Please note that these are estimates, and actual service availability and speeds may differ.
Property Location

Mortgage Calculator
Contact Agent

Contact Reeds Rains (Ormeau)
Request More Information
Requesting Info about...
38 Lead Hill Park, Belfast, BT6 9RW

By registering your interest, you acknowledge our Privacy Policy

By registering your interest, you acknowledge our Privacy Policy





















