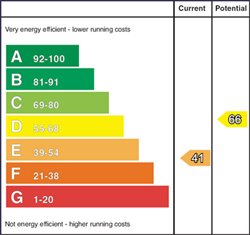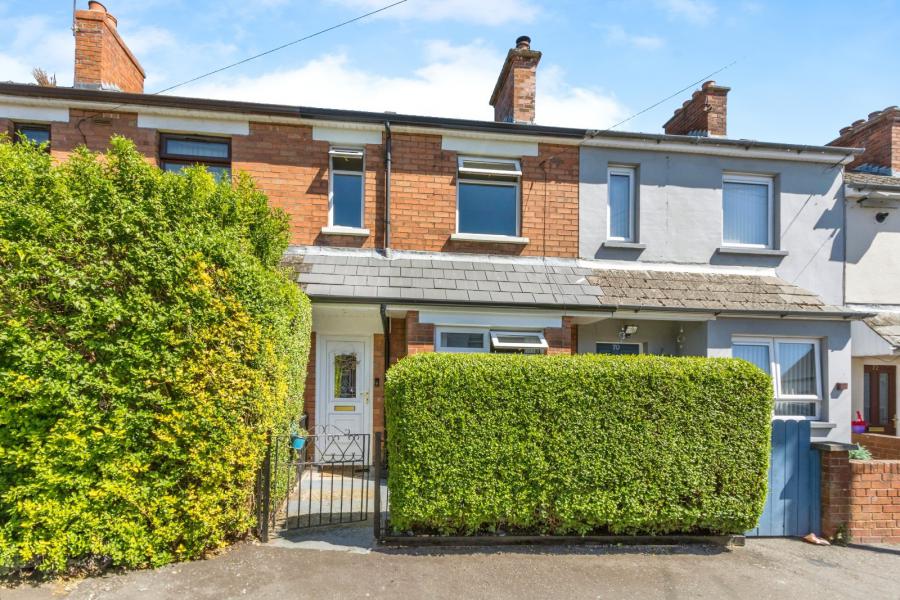2 Bed House
68 Rosebery Road
Belfast, County Antrim, BT6 8JE
price
£155,000

Key Features & Description
Description
A perfect first time buy!!
A perfect first time buy!!
Rooms
DESCRIPTION
We are delighted to offer for sale this beautifully presented two-bedroom red brick terrace home which offers stunning accommodation throughout, and is situated in a very convenient and sought after location East Belfast, only 10 minutes from the Belfast City Centre.
The home comprises a bright and spacious open-plan living and dining area with a wood-burning stove, a very impressive kitchen space with plenty of storage and good quality units, a utility space, two very generous double bedrooms, and a stunning bathroom suite.
There is a private front garden and a superb south facing rear garden, perfect for entertaining in the sunny weather!
We would expect very high levels of interest in the home due to the condition and location, and would recommend early viewing to avoid any disappointment.
The home comprises a bright and spacious open-plan living and dining area with a wood-burning stove, a very impressive kitchen space with plenty of storage and good quality units, a utility space, two very generous double bedrooms, and a stunning bathroom suite.
There is a private front garden and a superb south facing rear garden, perfect for entertaining in the sunny weather!
We would expect very high levels of interest in the home due to the condition and location, and would recommend early viewing to avoid any disappointment.
GROUND FLOOR
Entrance Hall
A welcoming entrance hall with herringbone flooring and pvc front door.
Living & Dining Room 19'6" X 9'3" (5.94m X 2.82m)
A beautifully presented open plan living and dining room with herringbone flooring, bright bay window and wood burning stove.
Kitchen 14'3" X 7'9" (4.34m X 2.36m)
An excellent kitchen space with an impressive range of high and low level units, single drainer with mixer tap and extractor hood. The kitchen has been plumbed for a dishwasher, and has been tastefully finished with herringbone flooring, partially tiled walls and ceiling spotlights.
Utility Area 13'11" X 14'2" (4.24m X 4.32m)
There is a spacious yard which has been covered, and is now used as a utility and storage area. There are shelving units, and the space has been plumbed for a washing machine and drier.
FIRST FLOOR
Bedroom One 12'5" X 9'2" (3.78m X 2.80m)
A superb double bedroom with laminate flooring and an outlook to the front.
Bedroom Two 9'3" X 8'7" (2.82m X 2.62m)
A double bedroom with laminate flooring and an outlook to the rear.
Bathroom 7'9" X 6'3" (2.36m X 1.90m)
The bathroom has been tastefully finished with a tiled floor and tiled walls, and offers a three piece suite to include a panelled bath with an overhead thermo shower unit, wash hand basin with mixer tap and vanity unit and a heated towel rail.
OUTSIDE
There is an enclosed garden to the front, and a stunning south facing rear garden.
Broadband Speed Availability
Potential Speeds for 68 Rosebery Road
Max Download
1800
Mbps
Max Upload
220
MbpsThe speeds indicated represent the maximum estimated fixed-line speeds as predicted by Ofcom. Please note that these are estimates, and actual service availability and speeds may differ.
Property Location

Mortgage Calculator
Contact Agent

Contact Reeds Rains (Ormeau)
Request More Information
Requesting Info about...
68 Rosebery Road, Belfast, County Antrim, BT6 8JE

By registering your interest, you acknowledge our Privacy Policy

By registering your interest, you acknowledge our Privacy Policy





















