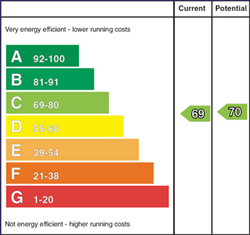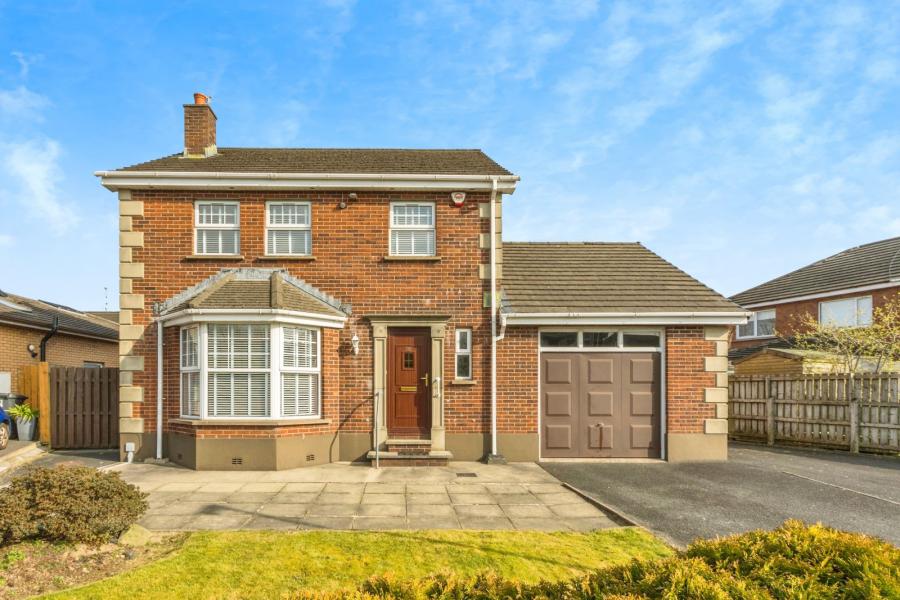4 Bed Detached House
70 Greenwood Hill
belfast, BT8 7WF
offers over
£359,950

Key Features & Description
Description
We are delighted to welcome to the sale's market, this most impressive detached family home in the ever popular Greenwood development, in South Belfast.
The property offers superb accommodation throughout, with the ground floor comprising a beautiful living room with bay window, and glazed French doors leading to a separate dining room. The ground floor also offers a an excellent kitchen with dining space, and a downstairs WC. On the first floor, you can find four impressive bedrooms and a large bathroom suite. There is also an integral garage, and on the outside of the property there is a double driveway with space for three or four cars, and beautiful front and rear gardens, perfect for entertaining or play. Both gardens have been laid in lawn and have plants and shrubs.
The property is in the catchment area for many leading schools, and also offers ease of access to the Belfast City Centre via the A55 ring road. Local amenities including Tesco Newtownbreda and the growing Lesley Forestside Shopping Centre are also only five minute's away by car.
Properties of this type are a rare find, and we would expect very high levels of interest. We would therefore recommend viewing at your earliest convenience to avoid missing out on all that this home has offer.
We are delighted to welcome to the sale's market, this most impressive detached family home in the ever popular Greenwood development, in South Belfast.
The property offers superb accommodation throughout, with the ground floor comprising a beautiful living room with bay window, and glazed French doors leading to a separate dining room. The ground floor also offers a an excellent kitchen with dining space, and a downstairs WC. On the first floor, you can find four impressive bedrooms and a large bathroom suite. There is also an integral garage, and on the outside of the property there is a double driveway with space for three or four cars, and beautiful front and rear gardens, perfect for entertaining or play. Both gardens have been laid in lawn and have plants and shrubs.
The property is in the catchment area for many leading schools, and also offers ease of access to the Belfast City Centre via the A55 ring road. Local amenities including Tesco Newtownbreda and the growing Lesley Forestside Shopping Centre are also only five minute's away by car.
Properties of this type are a rare find, and we would expect very high levels of interest. We would therefore recommend viewing at your earliest convenience to avoid missing out on all that this home has offer.
Rooms
GROUND FLOOR
Entrance Hall
A welcoming entrance with PVC front door and downstairs WC, there is a then a glazed door which takes you in to the hallway.
Living Room 14'8" X 14'8" (4.47m X 4.47m)
An excellent living room with bright bay window, gas fire and French doors leading to a separate dining room.
Dining Room 11'1" X 10'5" (3.38m X 3.18m)
A spacious dining room with an outlook to the rear garden.
Kitchen 10'8" X 8'10" (3.25m X 2.7m)
A beautifully maintained kitchen with a good range of high and low level units, 1.5 drainer with mixer tap, electric oven, four ring gas hob and concealed extractor hood. The kitchen has also been plumbed for a washing machine, and has been finished with a tiled floor and partially tiled walls.
Dining Room 13'8" X 8'10" (4.17m X 2.7m)
A further dining room with oak flooring and a bright patio door to the rear garden.
Garage 16'6" X 13'1" (5.03m X 4m)
Access to the garage can be found through a door from the dining room. There is a very impressive space, and has potential for a wide range of uses, including a car space or home gym.
FIRST FLOOR
Bedroom One 12'5" X 10'8" (3.78m X 3.25m)
A very impressive double bedroom with carpet and an outlook to the front of the property.
Bedroom Two 12'5" X 8'12" (3.78m X 2.74m)
A further double bedroom with carpet and an outlook to the front of the rear garden.
Bedroom Three 8'12" X 8'10" (2.74m X 2.7m)
A good sized double room with an outlook to the rear garden.
Bedroom Four 9'2" X 8'10" (2.8m X 2.7m)
A very generous fourth bedroom with an outlook to the front of the property.
Bathroom 9'2" X 5'10" (2.8m X 1.78m)
A very spacious bathroom suite to include a wash hand basin with mixer tap, paneled bath mixer tap and shower head, a low flush wc, and a shower cubicle with a thermo- controlled overhead shower unit. The bathroom has been finished with a vinyl floor and tiled walls.
OUTSIDE
On the outside of the home, you can find a superb driveway offering ample car parking space, and front and rear gardens both of which have been laid in lawn and have plants and shrubs. The rear garden would be a brilliant space for entertaining or play.
Broadband Speed Availability
Potential Speeds for 70 Greenwood Hill
Max Download
1800
Mbps
Max Upload
220
MbpsThe speeds indicated represent the maximum estimated fixed-line speeds as predicted by Ofcom. Please note that these are estimates, and actual service availability and speeds may differ.
Property Location

Mortgage Calculator
Contact Agent

Contact Reeds Rains (Ormeau)
Request More Information
Requesting Info about...
70 Greenwood Hill, belfast, BT8 7WF

By registering your interest, you acknowledge our Privacy Policy

By registering your interest, you acknowledge our Privacy Policy


























