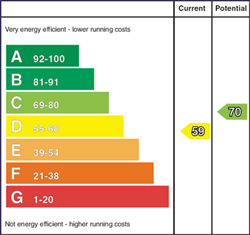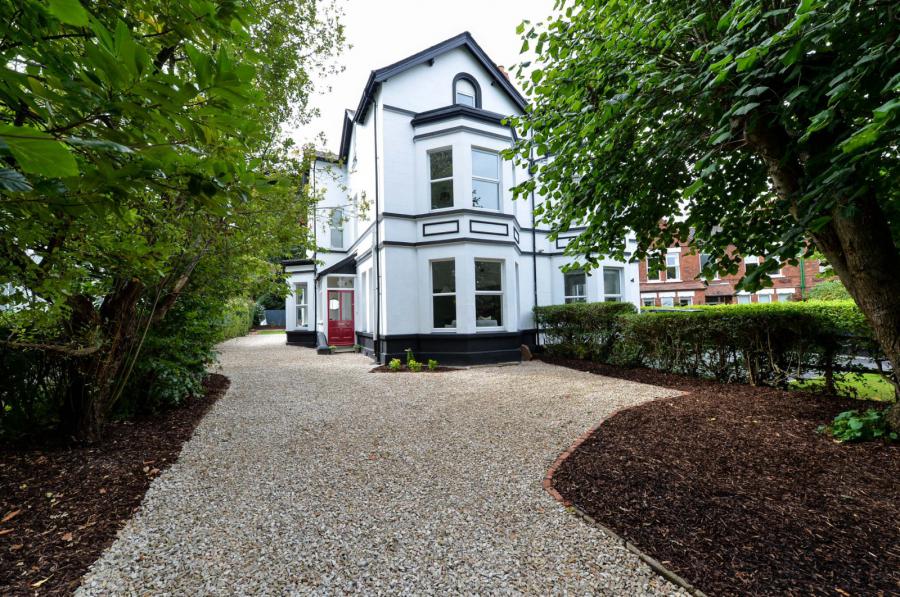Contact Agent

Contact Reeds Rains (Ballyhackamore)
5 Bed Semi-Detached House
25 Kirkliston Drive
Belfast, County Antrim, BT5 5NX
offers over
£650,000

Key Features & Description
Description
This beautifully restored period home is situated in one of East Belfast's most desirable addresses.
Combining timeless character with contemporary elegance, the property has been finished to an exceptionally high standard throughout.
Offering very generous and flexible accommodation with an abundance of natural light throughout, coupled with high quality fixtures and fittings, this elegant home offers a perfect blend of classic charm and modern comfort.
Of particular note is the stunning fitted kitchen open plan to dining / living area with uPVC French doors to an enclosed, private landscaped garden to rear - a perfect space for those with a young family to enjoy.
This superb address falls within a short stroll to Ballyhackamore Village boasting award-winning cafe's, restaurants and excellent public transport links.
In addition, this fantastic location falls within the catchment area to an excellent selection of schooling for all ages, further enhancing the massive appeal to a family buyer.
This is quite simply a wonderful family home restored to it's former beauty that represents a very unique opportunity in today's market.
This beautifully restored period home is situated in one of East Belfast's most desirable addresses.
Combining timeless character with contemporary elegance, the property has been finished to an exceptionally high standard throughout.
Offering very generous and flexible accommodation with an abundance of natural light throughout, coupled with high quality fixtures and fittings, this elegant home offers a perfect blend of classic charm and modern comfort.
Of particular note is the stunning fitted kitchen open plan to dining / living area with uPVC French doors to an enclosed, private landscaped garden to rear - a perfect space for those with a young family to enjoy.
This superb address falls within a short stroll to Ballyhackamore Village boasting award-winning cafe's, restaurants and excellent public transport links.
In addition, this fantastic location falls within the catchment area to an excellent selection of schooling for all ages, further enhancing the massive appeal to a family buyer.
This is quite simply a wonderful family home restored to it's former beauty that represents a very unique opportunity in today's market.
Rooms
Accommodation
Front door to entrance porch, original tiled floor, inner front door to reception hall, half panelled walls, cornice work, ceiling rose, amtico flooring.
Ground Floor Cloakroom
White suite, low flush WC, pedestal wash hand basin, amtico flooring.
Drawing Room 17'0" X 13'9" (5.18m X 4.20m)
Original slate fireplace with cast iron and tiled inset, tiled hearth, cornice work, picture rail, ceiling rose, bay window, amtico flooring.
Family Room 16'1" X 16'1" (4.90m X 4.90m)
Original slate fireplace with cast iron and tiled inset, tiled hearth, bay window, picture rail, ceiling rose, cornice work, original maids bell.
Luxury Fitted Kitchen Open Plan To Dining And Family Area 21'7" X 18'4" (6.58m X 5.60m)
Belfast sink unit with antique style mixer taps, Corian drainer, excellent range of high and low level units with Corian work surfaces and upstand, glazed display cabinets, ceramic tiled floor, recessed spotlights, stainless steel built in oven and four ring ceramic hob, Klarstein overhead extractor fan, plumbed for dishwasher, breakfast bar with Corian work surface, ample dining and family area, built in cupboard with gas fired boiler, double glazed French doors to rear garden.
Utility Room 9'4" X 7'6" (2.84m X 2.29m)
Single drainer stainless steel sink unit with mixer taps, excellent range of high and low level units, laminate work surfaces and upstand, ceramic tiled floor, plumbed for washing machine, double glazed door to rear garden.
First Floor
Master Bedroom 15'8" X 15'0" (4.78m X 4.57m)
Original slate fireplace with cast iron and tiled inset, tiled hearth, bay window, picture rail, cornice work, ceiling rose, built in cupboard, original maids bell.
Door to walk in dressing room.
Door to walk in dressing room.
Walk In Dressing Room
Excellent range of built robes with shelving and hanging rails, cornice work.
Ensuite Shower Room
Modern white suite, fully tiled built in shower cubicle with thermostatic shower and overhead rainforest drencher, ceramic tiled floor, picture rail, cornice work, dual flush close coupled WC, wash hand basin with mixer taps and tiled splash back.
Bedroom Two 14'4" X 13'8" (4.37m X 4.17m)
Tiled fireplace and hearth, built in robe, picture rail, cornice work, dual aspect.
Study 8'7" X 6'7" (2.62m X 2.00m)
Original natural brick exposed feature wall, picture window overlooking rear garden.
Luxury Family Bathroom
White suite, free standing bath, fully tiled built in shower cubicle with thermostatically controlled shower and overhead rainforest drencher, high flush WC, pedestal wash hand basin, heated towel rail, tongue and groove ceiling, ceramic tiled floor, part wood panelled walls, airing/linen cupboard.
Second Floor
Bedroom Three 15'9" X 10'4" (4.80m X 3.15m)
Black cast iron fireplace with slate hearth, built in cupboard, exposed timber ceiling beams.
Bedroom Four 14'2" X 13'7" (4.32m X 4.14m)
Black cast iron fireplace with slate and exposed natural brick chimney breast, exposed timber ceiling beams.
Bedroom Five 9'6" X 7'9" (2.90m X 2.36m)
Outside
Loose stone driveway to ample car parking.
Front garden in loose stones and barked area.
Private beautifully maintained garden to rear in lawns, shrubs, loose bark area, paved patio area, boundary fencing and hedging, outside light and tap.
Front garden in loose stones and barked area.
Private beautifully maintained garden to rear in lawns, shrubs, loose bark area, paved patio area, boundary fencing and hedging, outside light and tap.
Broadband Speed Availability
Potential Speeds for 25 Kirkliston Drive
Max Download
1800
Mbps
Max Upload
220
MbpsThe speeds indicated represent the maximum estimated fixed-line speeds as predicted by Ofcom. Please note that these are estimates, and actual service availability and speeds may differ.
Property Location

Mortgage Calculator
Contact Agent

Contact Reeds Rains (Ballyhackamore)
Request More Information
Requesting Info about...
25 Kirkliston Drive, Belfast, County Antrim, BT5 5NX

By registering your interest, you acknowledge our Privacy Policy

By registering your interest, you acknowledge our Privacy Policy

















































