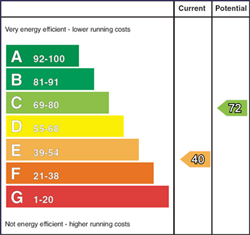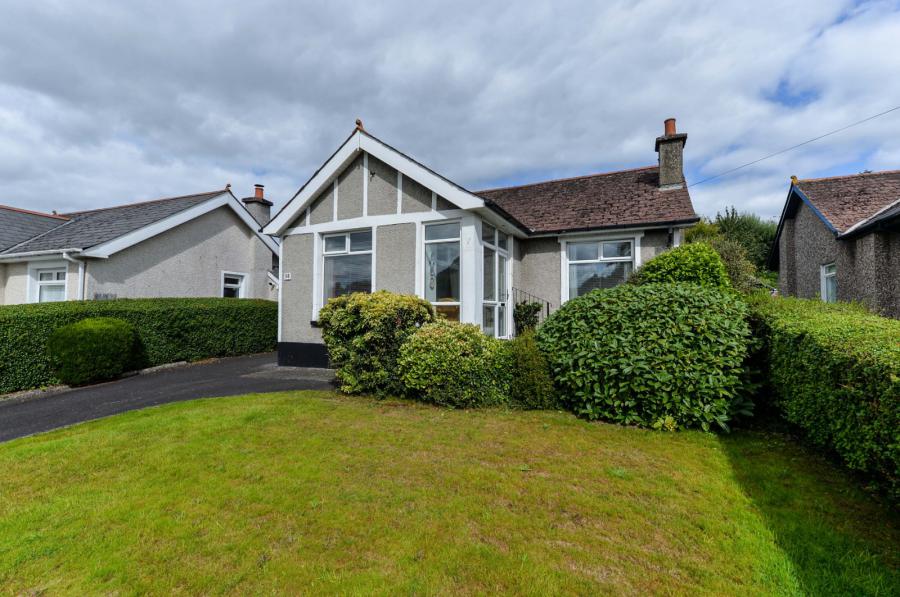Contact Agent

Contact Reeds Rains (Ballyhackamore)
3 Bed Detached Bungalow
58 Gilnahirk Road
Belfast, County Antrim, BT5 7DH
offers over
£265,000

Key Features & Description
Description
Occupying a large, slightly elevated & private site on the popular Gilnahirk Road is this excellent detached bungalow.
Internally will require general updating / modernisation however offers excellent potential to alter within the current footprint or extend further (subject to relevant planning consents being obtained).
This fine location is very desirable due to the varied range of day to day amenities all within close proximity.
Local shops, regular public transport links, Kings Square Shopping Square & the Comber Greenway and many of the provinces leading schools are all easily accessible.
Belfast City Centre and the surrounding towns, the vibrant Ballyhackamore Village and the grounds of Stormont Estate are only some of the many attractions close to hand.
Bungalows within the East of the city are a rare commodity, even more so giving this superb residential location. With this in mind, early consideration to view is advised.
Occupying a large, slightly elevated & private site on the popular Gilnahirk Road is this excellent detached bungalow.
Internally will require general updating / modernisation however offers excellent potential to alter within the current footprint or extend further (subject to relevant planning consents being obtained).
This fine location is very desirable due to the varied range of day to day amenities all within close proximity.
Local shops, regular public transport links, Kings Square Shopping Square & the Comber Greenway and many of the provinces leading schools are all easily accessible.
Belfast City Centre and the surrounding towns, the vibrant Ballyhackamore Village and the grounds of Stormont Estate are only some of the many attractions close to hand.
Bungalows within the East of the city are a rare commodity, even more so giving this superb residential location. With this in mind, early consideration to view is advised.
Rooms
uPVC Front Door To...
Entrance Porch
Quarry tiled flooring. Inner door with glazed inset to...
Entrance Hall
Lounge 10'9" X 10'9" (3.28m X 3.28m)
Family Room 17'9" X 11'0" (5.40m X 3.35m)
At widest points. Original tiled fire place. uPVC door to rear garden.
Fitted Kitchen 15'7" X 8'2" (4.75m X 2.50m)
One and 1/4 bowl sink unit with chrome dual mixer tap. Excellent range of high and low level units with laminated work surfaces. Space for cooker and integrated extractor fan. Plumbed for washing machine. Space for fridge. Space for freezer. Hot press with lagged copper cylinder and storage above. Fully tiled walls. Pine ceiling. uPVC door to enclosed rear garden.
Bedroom One 11'0" X 9'8" (3.35m X 2.95m)
Built in mirrored sliding wardrobe.
Bedroom Two 10'9" X 9'8" (3.28m X 2.95m)
Vanity unit with inset sink and chrome mixer tap with tiled splash back. Access to roof space.
Bedroom Three 10'8" X 7'9" (3.25m X 2.36m)
Built in wardrobe.
Shower Room
Comprising walk in shower with thermostatically controlled shower unit and telephone hand shower. Semi pedestal wash hand basiin with chrome dual mixer tap. Dual flush w/c. PVC panelled walls.
Outside
Well tended garden area to front in lawn and shrubbery. Ample driveway car parking for several cars. Side access. Large enclosed private garden to rear bordered by hedging in lawn, flower beds, shrubbery and paved patio area. uPVC oil tank. Boiler house with oil fired boiler. Garden shed. Outside tap / light.
Detached Garage 18'8" X 9'4" (5.70m X 2.84m)
Accessed via roller door. Light & Power.
Broadband Speed Availability
Potential Speeds for 58 Gilnahirk Road
Max Download
1800
Mbps
Max Upload
220
MbpsThe speeds indicated represent the maximum estimated fixed-line speeds as predicted by Ofcom. Please note that these are estimates, and actual service availability and speeds may differ.
Property Location

Mortgage Calculator
Contact Agent

Contact Reeds Rains (Ballyhackamore)
Request More Information
Requesting Info about...
58 Gilnahirk Road, Belfast, County Antrim, BT5 7DH

By registering your interest, you acknowledge our Privacy Policy

By registering your interest, you acknowledge our Privacy Policy















