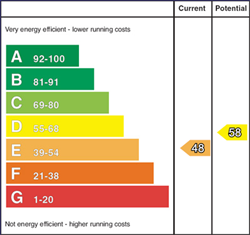Contact Agent

Contact Reeds Rains (Ballyhackamore)
3 Bed Semi-Detached House
56 Knockvale Park
belfast, county antrim, BT5 6HJ
price
£349,950

Key Features & Description
Description
Positioned within this highly regarded and ever sought after residential location is this attractive semi detached villa.
Internally the property has been finished to a high standard throughout and offers bright and spacious accommodation comprising three generous bedrooms, drawing room with cast iron fireplace, dining room, family bathroom with white suite and fitted kitchen open plan to family area.
Further benefits include oil fired central heating and double glazed windows and doors. Externally there is a loose stone driveway to ample car parking and a large private well tended enclosed garden to rear.
This prime location offers excellent convenience to many of the provinces leading schools and public transport links for city commuting. The ever growing buzz of Ballyhackamore village and its many day to day amenities are also within walking distance.
Properties within this location have a proven track record for creating strong demand when presented to the open market. In order to appreciate the many quality attributes on offer, early consideration to view is strongly recommended.
Positioned within this highly regarded and ever sought after residential location is this attractive semi detached villa.
Internally the property has been finished to a high standard throughout and offers bright and spacious accommodation comprising three generous bedrooms, drawing room with cast iron fireplace, dining room, family bathroom with white suite and fitted kitchen open plan to family area.
Further benefits include oil fired central heating and double glazed windows and doors. Externally there is a loose stone driveway to ample car parking and a large private well tended enclosed garden to rear.
This prime location offers excellent convenience to many of the provinces leading schools and public transport links for city commuting. The ever growing buzz of Ballyhackamore village and its many day to day amenities are also within walking distance.
Properties within this location have a proven track record for creating strong demand when presented to the open market. In order to appreciate the many quality attributes on offer, early consideration to view is strongly recommended.
Rooms
Accommodation
Quarry tiled entrance steps to front door, entrance porch with tiled floor and cornice work. Inner front door with leaded and stained glass inset and side panel, reception hall, cornice work, ceramic tiled floor.
Drawing Room 13'9" X 12'2" (4.2m X 3.7m)
Bay window, feature cast iron fireplace with tiled inset and hearth, solid oak wooden floor, cornice work, picture rail, ceiling rose.
Open to dining room.
Open to dining room.
Dining Room 12'2" X 11'3" (3.7m X 3.43m)
Solid oak wooden floor, cornice work, ceiling rose, excellent range of built in shelving and cupboards.
Double doors to kitchen
Double doors to kitchen
Fitted Kitchen 16'12" X 8'1" (5.18m X 2.46m)
Single drainer bowl and one half stainless steel sink unit with mixer taps, excellent range of high and low level units, laminate work surfaces, tiled splash back, concealed lighting, glazed display cabinets, ceramic tiled floor, wine rack, stainless steel built in oven and four ring gas hob, stainless steel chimney extractor fan, plumbed for dishwasher, recessed spotlights, open plan to l-shaped family area.
Family Area 10'1" X 9'2" (3.07m X 2.8m)
Ceramic tiled floor, recessed spotlights, double glazed door to rear garden.
First Floor
Landing
Access to roof space.
Bedroom One 13'8" X 10'7" (4.17m X 3.23m)
Bedroom Two 12'2" X 10'9" (3.7m X 3.28m)
Bedroom Three 8'3" X 7'8" (2.51m X 2.34m)
Family Bathroom
White suite, corner panelled bath with chrome mixer taps, fully tiled double built in shower cubicle with thermostatically controlled shower, pedestal wash hand basin, close coupled WC, half tiled walls, laminate wooden floor, recessed spotlights, hot press with lagged copper cylinder, immersion heater, additional built in cupboard with shelving.
Outside
Loose stone driveway to ample car parking.
Front garden in loose stones and shrubs.
Enclosed private well tended garden to rear, lawns, shrubs, boundary fencing, brick pavioured patio area, outside light and tap, outside power point, concrete seating area, PVC oil tank, utility store plumbed for washing machine and oil fired boiler.
Front garden in loose stones and shrubs.
Enclosed private well tended garden to rear, lawns, shrubs, boundary fencing, brick pavioured patio area, outside light and tap, outside power point, concrete seating area, PVC oil tank, utility store plumbed for washing machine and oil fired boiler.
CUSTOMER DUE DILIGENCE
As a business carrying out estate agency work, we are required to verify the identity of both the vendor and the purchaser as outlined in the following: The Money Laundering, Terrorist Financing and Transfer of Funds (Information on the Payer) Regulations 2017 - https://www.legislation.gov.uk/uksi/2017/692/contents
To be able to purchase a property in the United Kingdom all agents have a legal requirement to conduct Identity checks on all customers involved in the transaction to fulfil their obligations under Anti Money Laundering regulations. We outsource this check to a third party and a charge will apply of £20 + Vat for each person.
To be able to purchase a property in the United Kingdom all agents have a legal requirement to conduct Identity checks on all customers involved in the transaction to fulfil their obligations under Anti Money Laundering regulations. We outsource this check to a third party and a charge will apply of £20 + Vat for each person.
Broadband Speed Availability
Potential Speeds for 56 Knockvale Park
Max Download
1800
Mbps
Max Upload
220
MbpsThe speeds indicated represent the maximum estimated fixed-line speeds as predicted by Ofcom. Please note that these are estimates, and actual service availability and speeds may differ.
Property Location

Mortgage Calculator
Contact Agent

Contact Reeds Rains (Ballyhackamore)
Request More Information
Requesting Info about...
56 Knockvale Park, belfast, county antrim, BT5 6HJ

By registering your interest, you acknowledge our Privacy Policy

By registering your interest, you acknowledge our Privacy Policy























