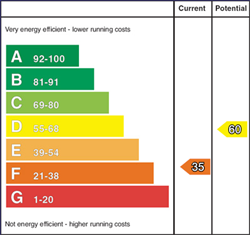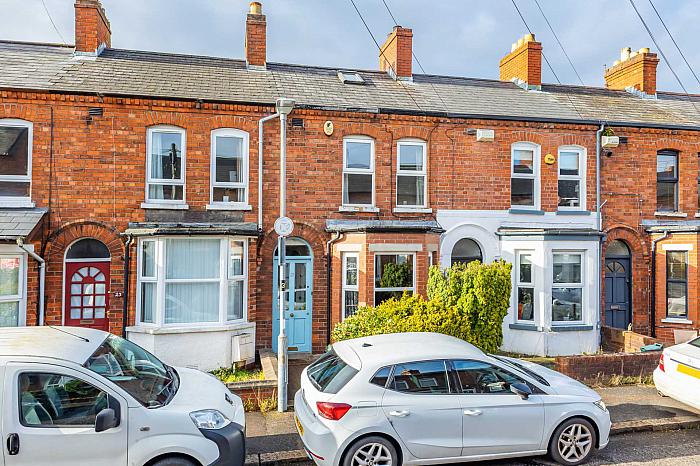2 Bed Terrace House
21 St. Albans Gardens
stranmillis, belfast, BT9 5DR
offers in region of
£185,000

Description
A tastefully presented terrace property situated just off the Stranmillis Road.
Conveniently placed, many amenities are on your doorstep, including cafes, bars, restaurants and shops, as well as the Ulster Museum and Botanic Gardens.
Also within easy reach are Queens University (0.5 mile); City Hospital (0.8 mile) and Belfast City Hall (1.4 miles).
The property offers well proportioned living and bedroom accommodation and also benefits from a useful floored Roofspace.
Accommodation comprises in brief:- Entrance Hall; Lounge; Kitchen/Dining.
First floor: 2 Bedrooms; fully tiled Shower Room.
Specification includes: Oil fired central heating; uPVC double glazed windows; Alarm system; floored Roofspace.
Outside: Enclosed and covered rear yard. Oil tank. Boiler house.
GROUND FLOOR
ENTRANCE HALL
Part glazed entrance door.
LOUNGE - 7.06m (23'2") x 2.82m (9'3")
Fireplace of cast iron surround, granite inset and tiled hearth. Piped for gas (currently not in use). Spotlights. Built-in cloaks/storage cupboard with light.
KITCHEN/DINING AREA - 3.38m (11'1") x 3.11m (10'2")
Range of high and low level cupboards. Single drainer stainless steel sink unit with mixer tap. Plumbed for washing machine. Extractor fan. Part tiled walls. Tiled floor under vinyl covering.
FIRST FLOOR
LANDING
Built-in hotpress.
BEDROOM 1 - 3.39m (11'1") x 3.2m (10'6")
Fitted wardrobes with sliding mirror doors.
BEDROOM 2 - 3.84m (12'7") Max x 3.3m (10'10") Max
SHOWER ROOM
Corner shower enclosure; vanity wash hand basin with mixer tap and cupboards below; low flush w.c. Fully tiled walls. Tiled floor. Chrome heated towel rail. Downlighters.
ROOFSPACE - 3.47m (11'5") x 2.55m (8'4")
Access to eaves storage. Velux window.
Directions
LOCATION: Off Stranmillis Road.
what3words /// curve.admit.shades
Notice
Please note we have not tested any apparatus, fixtures, fittings, or services. Interested parties must undertake their own investigation into the working order of these items. All measurements are approximate and photographs provided for guidance only.
Utilities
Electric: Mains Supply
Gas: None
Water: Mains Supply
Sewerage: None
Broadband: None
Telephone: None
Other Items
Heating: Oil Central Heating
Garden/Outside Space: Yes
Parking: No
Garage: No
Conveniently placed, many amenities are on your doorstep, including cafes, bars, restaurants and shops, as well as the Ulster Museum and Botanic Gardens.
Also within easy reach are Queens University (0.5 mile); City Hospital (0.8 mile) and Belfast City Hall (1.4 miles).
The property offers well proportioned living and bedroom accommodation and also benefits from a useful floored Roofspace.
Accommodation comprises in brief:- Entrance Hall; Lounge; Kitchen/Dining.
First floor: 2 Bedrooms; fully tiled Shower Room.
Specification includes: Oil fired central heating; uPVC double glazed windows; Alarm system; floored Roofspace.
Outside: Enclosed and covered rear yard. Oil tank. Boiler house.
GROUND FLOOR
ENTRANCE HALL
Part glazed entrance door.
LOUNGE - 7.06m (23'2") x 2.82m (9'3")
Fireplace of cast iron surround, granite inset and tiled hearth. Piped for gas (currently not in use). Spotlights. Built-in cloaks/storage cupboard with light.
KITCHEN/DINING AREA - 3.38m (11'1") x 3.11m (10'2")
Range of high and low level cupboards. Single drainer stainless steel sink unit with mixer tap. Plumbed for washing machine. Extractor fan. Part tiled walls. Tiled floor under vinyl covering.
FIRST FLOOR
LANDING
Built-in hotpress.
BEDROOM 1 - 3.39m (11'1") x 3.2m (10'6")
Fitted wardrobes with sliding mirror doors.
BEDROOM 2 - 3.84m (12'7") Max x 3.3m (10'10") Max
SHOWER ROOM
Corner shower enclosure; vanity wash hand basin with mixer tap and cupboards below; low flush w.c. Fully tiled walls. Tiled floor. Chrome heated towel rail. Downlighters.
ROOFSPACE - 3.47m (11'5") x 2.55m (8'4")
Access to eaves storage. Velux window.
Directions
LOCATION: Off Stranmillis Road.
what3words /// curve.admit.shades
Notice
Please note we have not tested any apparatus, fixtures, fittings, or services. Interested parties must undertake their own investigation into the working order of these items. All measurements are approximate and photographs provided for guidance only.
Utilities
Electric: Mains Supply
Gas: None
Water: Mains Supply
Sewerage: None
Broadband: None
Telephone: None
Other Items
Heating: Oil Central Heating
Garden/Outside Space: Yes
Parking: No
Garage: No
Broadband Speed Availability
Potential Speeds for 21 St. Albans Gardens
Max Download
1800
Mbps
Max Upload
220
MbpsThe speeds indicated represent the maximum estimated fixed-line speeds as predicted by Ofcom. Please note that these are estimates, and actual service availability and speeds may differ.
Property Location

Mortgage Calculator
Contact Agent

Contact Taylor Patterson
Request More Information
Requesting Info about...
21 St. Albans Gardens, stranmillis, belfast, BT9 5DR

By registering your interest, you acknowledge our Privacy Policy

By registering your interest, you acknowledge our Privacy Policy























