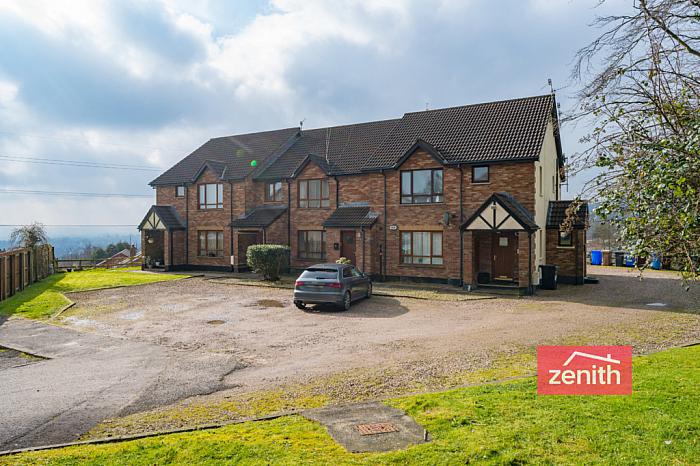2 Bed Apartment
40 Meadowhill Grange
belfast, BT11 8QS
offers in region of
£114,950
- Status Sale Agreed
- Property Type Apartment
- Bedrooms 2
- Receptions 1
- Bathrooms 1
-
Stamp Duty
Higher amount applies when purchasing as buy to let or as an additional property£0 / £5,748*
Key Features & Description
Spacious first floor apartment with private entrance
Lounge leading to open plan, modern kitchen with dining area
2 double bedrooms
Contemporary bathroom suite with shower bath
Views over Greater Belfast
Access to roof-space
uPVC Double glazed windows
Electric storage heaters
A number of leading schools located nearby
Car parking for residents
Description
40 Meadowhill Grange is a beautifully presented two bedroom first floor apartment located in the Glen Road area of West Belfast. The property is ideal for first time buyers and investors.
The property benefits from its own private entrance door and intercom system. Two spacious double bedrooms offer generous living accommodation. A bright lounge leads on to the modern kitchen and dining area. A contemporary bathroom features a shower bath and stylish basin unit.
The property has an EPC rating of C72 and features electric storage heaters. The windows are uPVC framed and double glazed. There is an access hatch to the roof-space in the hallway.
A shared garden to the rear offers views over the Greater Belfast area and residents can enjoy private off-street parking.
There are a number of local amenities close by as well as leading schools.
Management fees are approximately £540 per annum payable to CSM Property Management 028 9024 5999.
Property in this area is in high demand and early viewing is essential.
GROUND FLOOR
ENTRANCE HALL AND STAIRS
Wooden front door, Ceramic tiled floor, Stairs.
FIRST FLOOR
HALL
17'2" x 7'0"
Fitted carpet, Electric storage heater, Intercom, Access to roof-space.
LOUNGE
13'2" x 10'7"
Laminate wood effect flooring, uPVC double glazed window.
KITCHEN/DINING ROOM
13'5" x 8'1"
Ceramic tiled floor, Range of high and low level units, Formica worktop, Integrated oven, Integrated electric hob, Space for washing machine, Space for dishwasher, Space for tumble dryer, Chrome extractor hood, Stainless steel sink with drainer and mixer tap, Tiled splashback, Electric storage heater, uPVC double glazed window.
BATHROOM
6'8" x 6'3"
Ceramic tiled floor, PVC clad walls, Shower bath with glazed screen, Electric shower, Twin flush WC, Vanity wash hand basin unit.
BEDROOM 1
16'6" x 12'3"
Laminate wood effect floor, Electric storage heater, uPVC double glazed window.
BEDROOM 2
13'0" x 9'1"
Fitted carpet, Storage cupboard, Hot water cylinder, Electric storage heater, uPVC double glazed window.
Notice
All measurements are approximate and photographs provided for guidance only.
40 Meadowhill Grange is a beautifully presented two bedroom first floor apartment located in the Glen Road area of West Belfast. The property is ideal for first time buyers and investors.
The property benefits from its own private entrance door and intercom system. Two spacious double bedrooms offer generous living accommodation. A bright lounge leads on to the modern kitchen and dining area. A contemporary bathroom features a shower bath and stylish basin unit.
The property has an EPC rating of C72 and features electric storage heaters. The windows are uPVC framed and double glazed. There is an access hatch to the roof-space in the hallway.
A shared garden to the rear offers views over the Greater Belfast area and residents can enjoy private off-street parking.
There are a number of local amenities close by as well as leading schools.
Management fees are approximately £540 per annum payable to CSM Property Management 028 9024 5999.
Property in this area is in high demand and early viewing is essential.
GROUND FLOOR
ENTRANCE HALL AND STAIRS
Wooden front door, Ceramic tiled floor, Stairs.
FIRST FLOOR
HALL
17'2" x 7'0"
Fitted carpet, Electric storage heater, Intercom, Access to roof-space.
LOUNGE
13'2" x 10'7"
Laminate wood effect flooring, uPVC double glazed window.
KITCHEN/DINING ROOM
13'5" x 8'1"
Ceramic tiled floor, Range of high and low level units, Formica worktop, Integrated oven, Integrated electric hob, Space for washing machine, Space for dishwasher, Space for tumble dryer, Chrome extractor hood, Stainless steel sink with drainer and mixer tap, Tiled splashback, Electric storage heater, uPVC double glazed window.
BATHROOM
6'8" x 6'3"
Ceramic tiled floor, PVC clad walls, Shower bath with glazed screen, Electric shower, Twin flush WC, Vanity wash hand basin unit.
BEDROOM 1
16'6" x 12'3"
Laminate wood effect floor, Electric storage heater, uPVC double glazed window.
BEDROOM 2
13'0" x 9'1"
Fitted carpet, Storage cupboard, Hot water cylinder, Electric storage heater, uPVC double glazed window.
Notice
All measurements are approximate and photographs provided for guidance only.
Broadband Speed Availability
Potential Speeds for 40 Meadowhill Grange
Max Download
1000
Mbps
Max Upload
220
MbpsThe speeds indicated represent the maximum estimated fixed-line speeds as predicted by Ofcom. Please note that these are estimates, and actual service availability and speeds may differ.
Property Location

Mortgage Calculator
Contact Agent

Contact Zenith Residential
Request More Information
Requesting Info about...
40 Meadowhill Grange, belfast, BT11 8QS

By registering your interest, you acknowledge our Privacy Policy

By registering your interest, you acknowledge our Privacy Policy


















