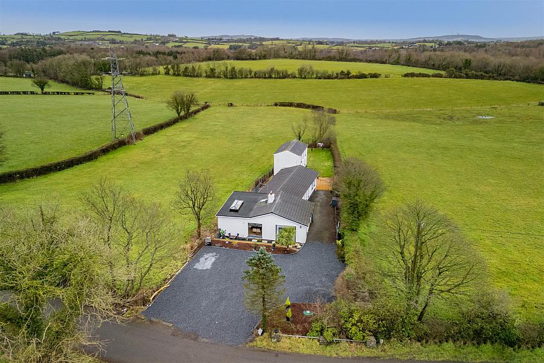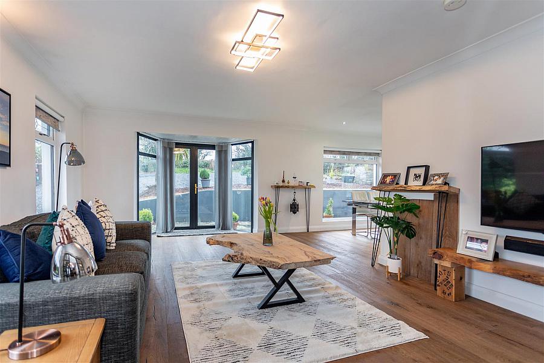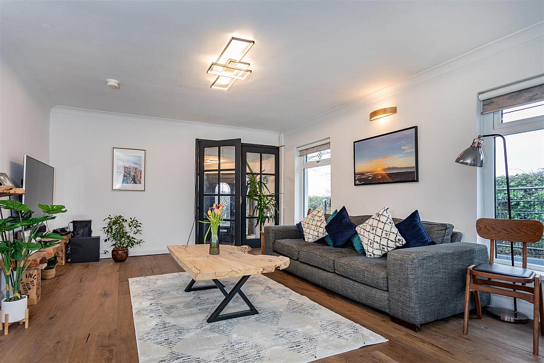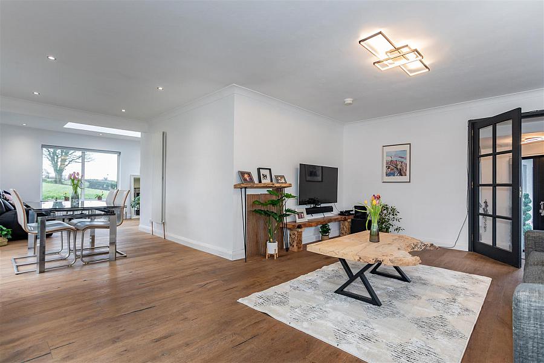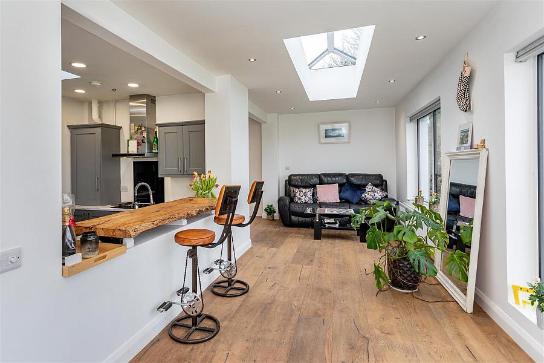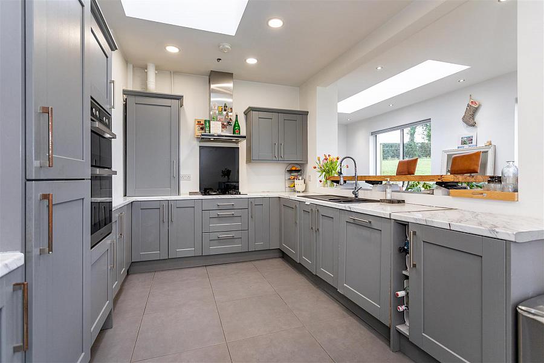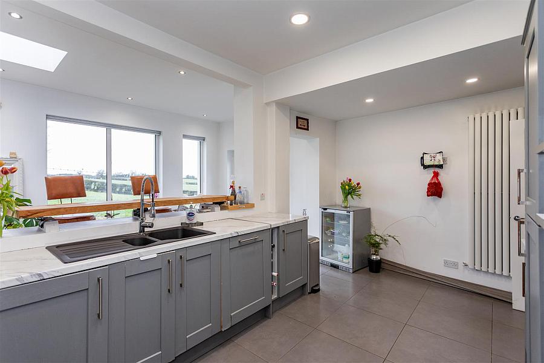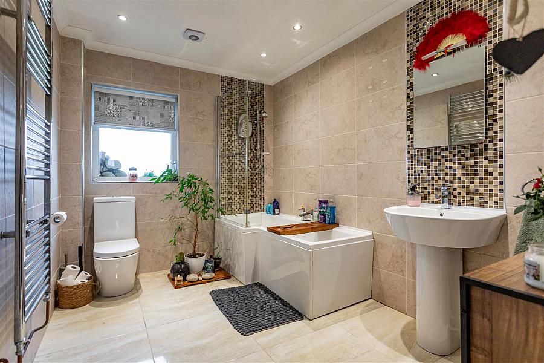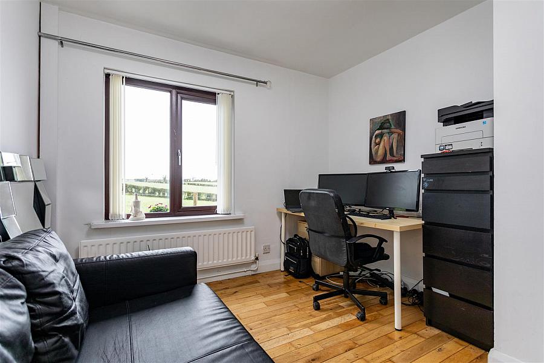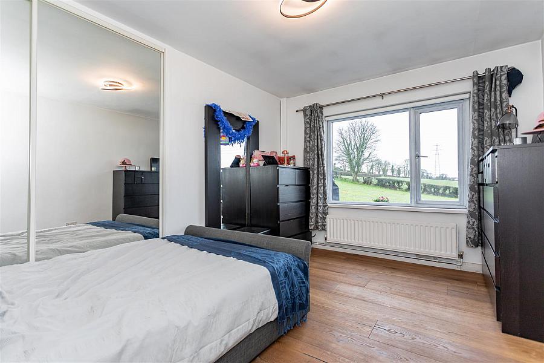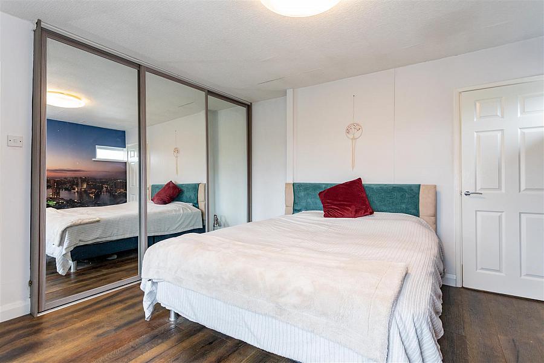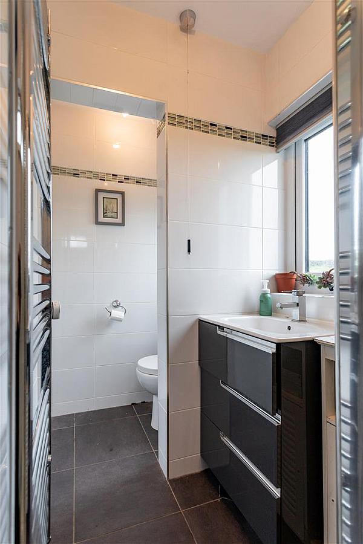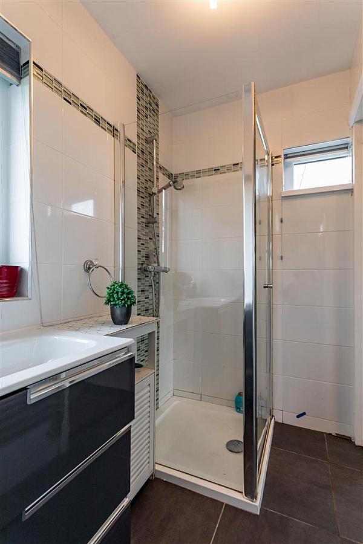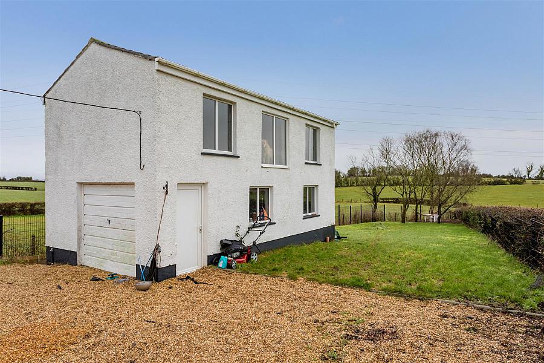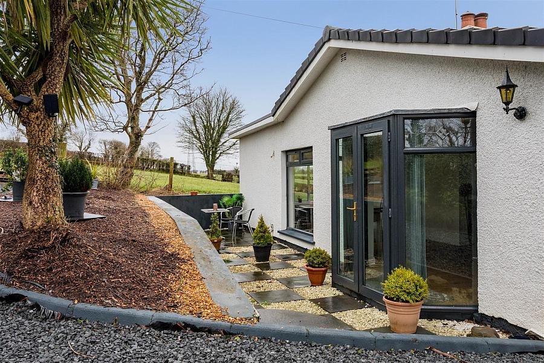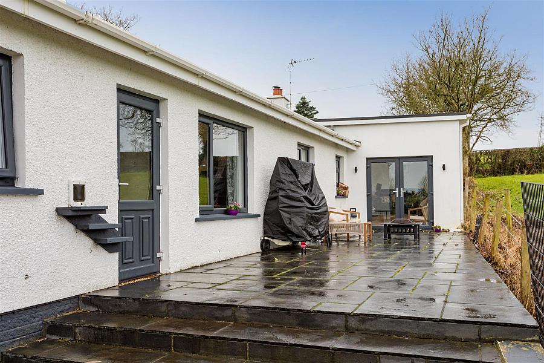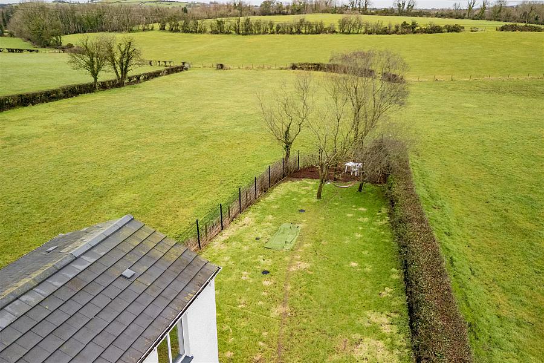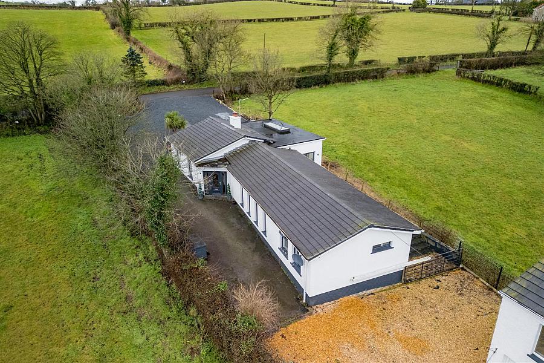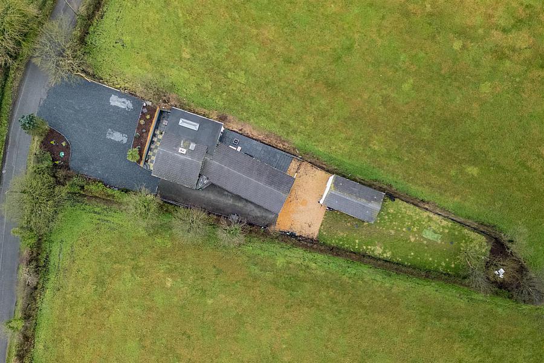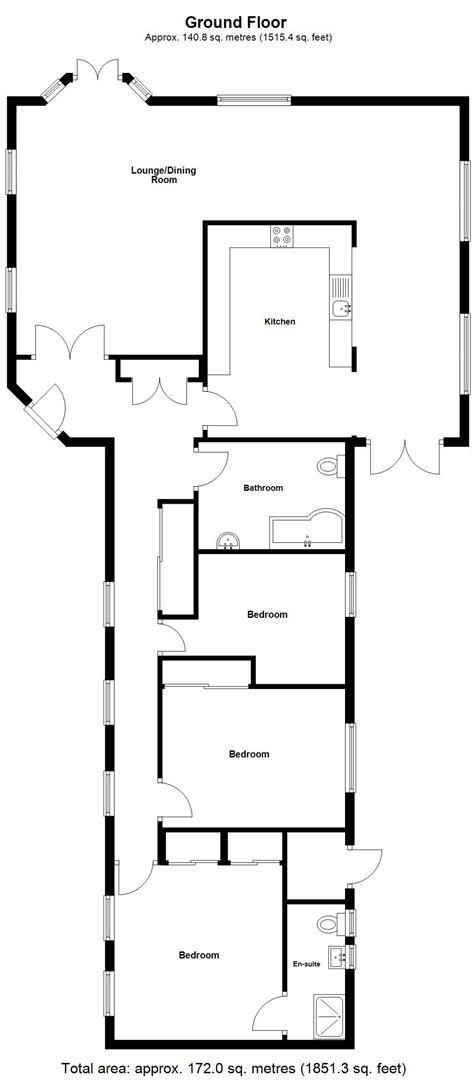3 Bed Detached Bungalow
30 Lisnabreeny Road East
Belfast, BT6 9SS
offers around
£425,000
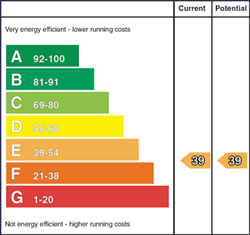
Key Features & Description
Beautifully Presented Detached Bungalow Occupying A Superb Site With Stunning Views
Spacious Lounge Open Through To The Dining Room
Modern Fitted Kitchen Which Opens Out To The Living Area
Three Excellent Sized Bedrooms Including The Principle Bedroom With Ensuite Shower Room
Bathroom Fitted With A Modern White Suite
Gas Fired Central Heating And Double Glazing
Detached Garage With Storage Over - Potential To Convert To Granny Flat Or Home Office - Subject To Planning
Well Maintained Gardens With Spacious Patio Area Enjoying Views Over Surrounding Countryside
Within Close Proximity To Castlereagh, Ballyhackamore And Belfast City Centre And Convenient To Many Primary And Secondary Schools And Forestside Shopping Centre
Perfect For The Growing And Established Families Or Those Wishing To Downsize
Description
A beautifully presented detached bungalow, occupying a spacious site within this highly desirable rural location, with far reaching views over the surrounding countryside towards Belfast.
The accommodation is bright and spacious throughout and will suit a wide range of purchasers, including the growing or established families or those wishing to downsize. A welcoming reception hall makes way to the spacious `L´ shaped lounge with dining area which is open through to a separate living area and modern fitted kitchen, both enjoying stunning views over the countryside. Three excellent sized bedrooms including the principal bedroom with en suite and a family bathroom fitted with a modern white suite, complete this beautiful home.
Outside, a detached garage with storage over, provides the perfect opportunity to create a separate granny flat or home office or those with a creative mind, could design a link into the main dwelling and create their own dream home (subject to planning).
The gardens are laid out in lawn with a spacious paved patio area to the side, perfectly designed to take full advantage of the beautiful views and enjoy a morning coffee and the evening sunset.
Boasting an enviable location that enjoys the best of rural living with city convenience in mind, Belfast city centre is a short commute away while Ballyhackamore and Forestside Shopping Centre are within a 10 minute drive. An excellent choice of easily accessible primary and secondary schools are located nearby.
A beautifully presented detached bungalow, occupying a spacious site within this highly desirable rural location, with far reaching views over the surrounding countryside towards Belfast.
The accommodation is bright and spacious throughout and will suit a wide range of purchasers, including the growing or established families or those wishing to downsize. A welcoming reception hall makes way to the spacious `L´ shaped lounge with dining area which is open through to a separate living area and modern fitted kitchen, both enjoying stunning views over the countryside. Three excellent sized bedrooms including the principal bedroom with en suite and a family bathroom fitted with a modern white suite, complete this beautiful home.
Outside, a detached garage with storage over, provides the perfect opportunity to create a separate granny flat or home office or those with a creative mind, could design a link into the main dwelling and create their own dream home (subject to planning).
The gardens are laid out in lawn with a spacious paved patio area to the side, perfectly designed to take full advantage of the beautiful views and enjoy a morning coffee and the evening sunset.
Boasting an enviable location that enjoys the best of rural living with city convenience in mind, Belfast city centre is a short commute away while Ballyhackamore and Forestside Shopping Centre are within a 10 minute drive. An excellent choice of easily accessible primary and secondary schools are located nearby.
Rooms
Entrance Hall
Glazed PVC entrance door with matching side lights; engineered wood flooring; built-in storage cupboards; cloak cupboard; glazed double doors with Arabescato Orobico marble steps and sills, through to:-
Lounge / Dining Area 23'9 X 18'2 (7.24m X 5.54m)
L shaped - maximum measurements
Wide board engineered wood flooring; corniced ceiling; recessed spotlights; glazed PVC double doors to outside; open through to:-
Wide board engineered wood flooring; corniced ceiling; recessed spotlights; glazed PVC double doors to outside; open through to:-
Living Area 24'2 X 7'11 (7.37m X 2.41m)
Part wide board engineered wood flooring; part tiled floor; recessed spotlights; feature lantern window; glazed uPVC double doors to patio; beautiful views over the surrounding countryside.
Kitchen 15'6 X 9'10 (4.72m X 3.00m)
Excellent range of modern wood laminate high and low level cupboards and drawers incorporating 1½ tub sink unit with mono mixer taps; detachable tap head; integrated Hotpoint double electric oven; CDA 4 ring gas hob; extractor hood over; Hotpoint fridge/freezer; integrated dishwasher; Hotpoint washing machine; laminate worktops; tiled floor; raised and adjustable live edge wooden breakfast bar; recessed spotlights; Worcester gas fired boiler; motorised/rain sensitive sky light.
Bathroom 10'7 X 7'10 (3.23m X 2.39m)
Modern white suite comprising P shaped bath with pillar mixer taps; Mira Vie electric shower unit and wall mounted telephone shower attachment; fitted glass shower screen; pedestal wash hand basin with mono mixer taps; close coupled WC; tiled floor and walls; towel radiator; recessed spotlights; corniced ceiling; extractor fan.
Bedroom 1 10'8 X 9'5 (3.25m X 2.87m)
Maximum Measurements
Wood strip oak floor.
Wood strip oak floor.
Bedroom 2
Wide board engineered wood flooring; built-in wardrobe with mirrored sliding doors.
Principal Bedroom
Engineered wood flooring; built-in wardrobe with mirrored sliding doors.
En-suite Shower Room 9'0 X 4'1 (2.74m X 1.24m)
Modern white suite comprising separate tiled shower cubicle with thermostatically controlled shower unit and wall mounted telephone shower attachment; wall mounted wash hand basin with mono mixer taps and vanity unit under; close coupled WC; towel radiator; tiled floor and walls.
Outside
Spacious driveway leading to the front, side and rear of the property.
Detached Garage 28'7 X 13'5 (8.71m X 4.09m)
Up and over door; PVC side door; light and power points; access to additional storage over.
Gardens
Enclosed rear gardens laid out in lawn; decorative gravelled and barked areas; paved patio area; stunning views over the surrounding countryside; outside lights and water tap; water and electric lines installed to the bottom of the garden, future proofing to further avail of the panoramic country views.
Tenure
Freehold
Capital / Rateable Value
£270,000. Rates Payable = £2349.00 Per annum (approx)
Broadband Speed Availability
Potential Speeds for 30 Lisnabreeny Road East
Max Download
1000
Mbps
Max Upload
1000
MbpsThe speeds indicated represent the maximum estimated fixed-line speeds as predicted by Ofcom. Please note that these are estimates, and actual service availability and speeds may differ.
Property Location

Mortgage Calculator
Contact Agent

Contact Tim Martin & Co (Comber)
Request More Information
Requesting Info about...
30 Lisnabreeny Road East, Belfast, BT6 9SS
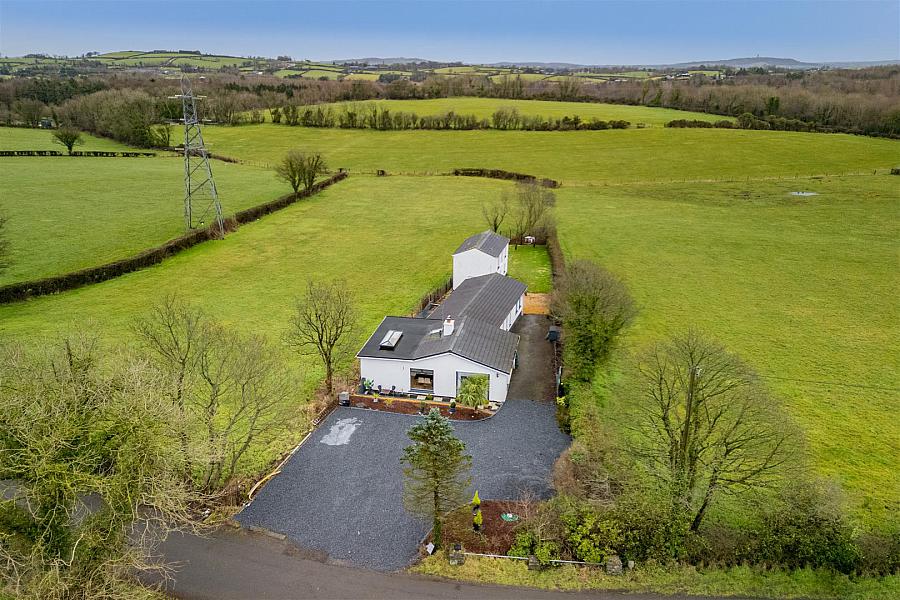
By registering your interest, you acknowledge our Privacy Policy

By registering your interest, you acknowledge our Privacy Policy

