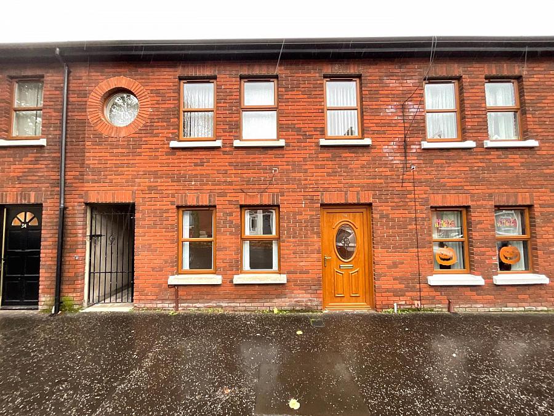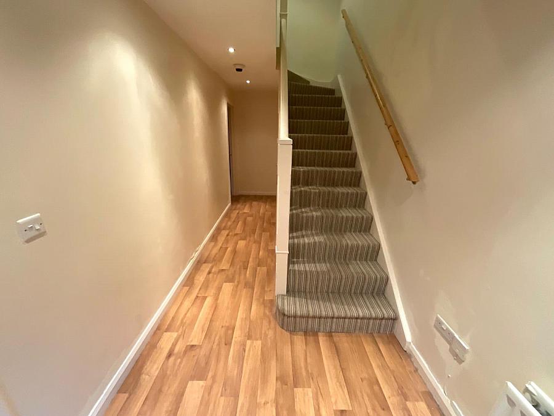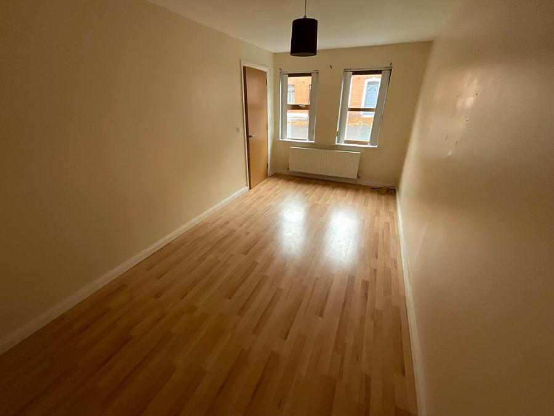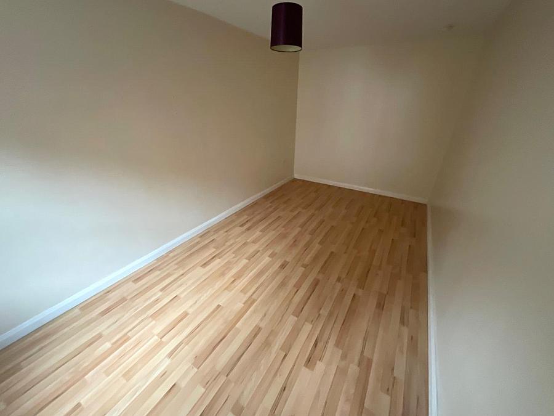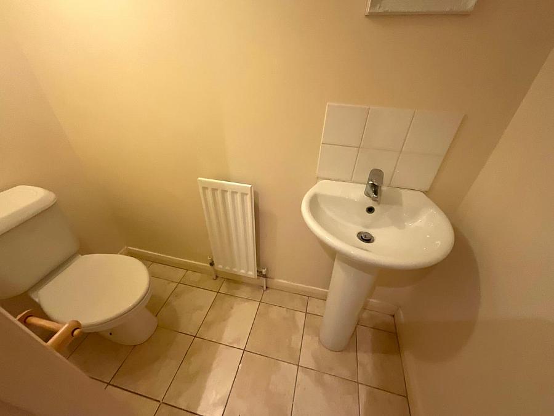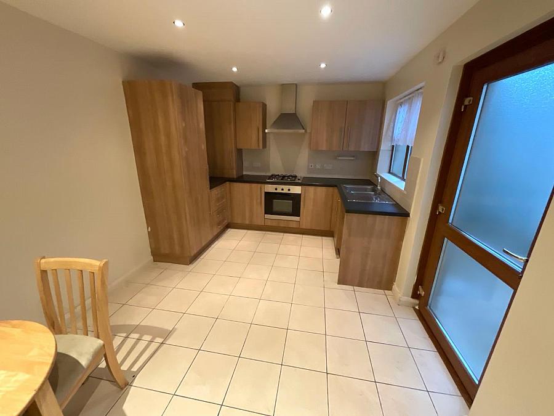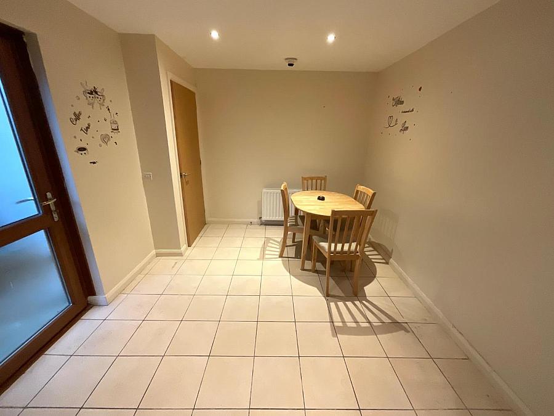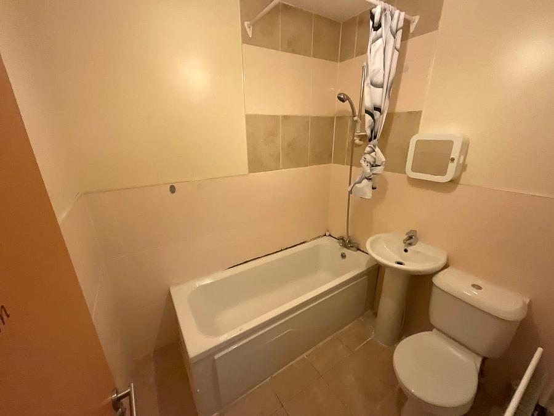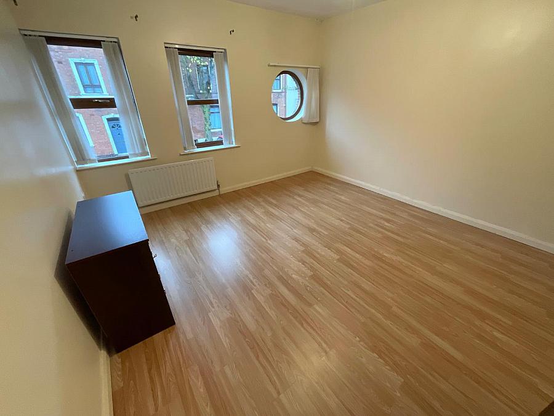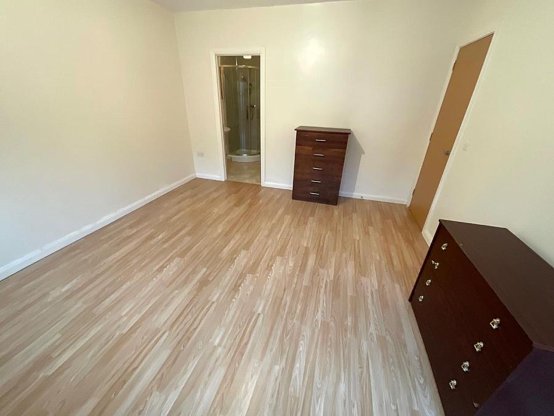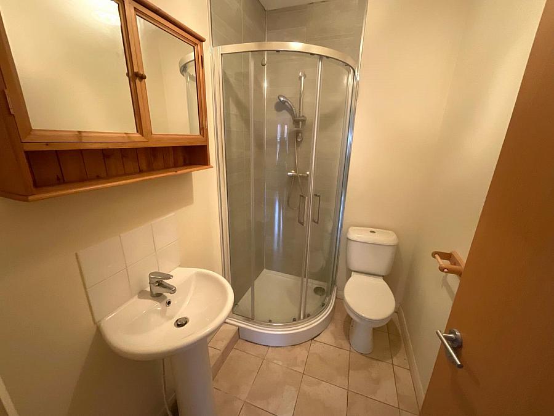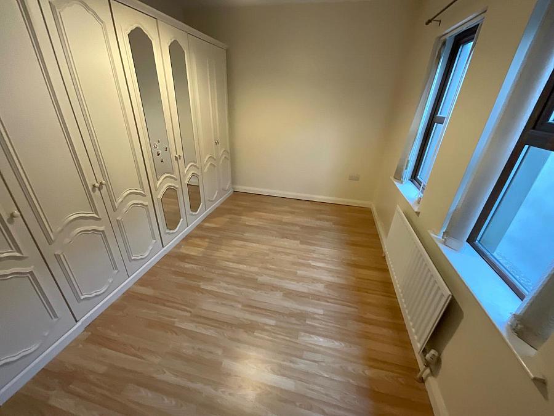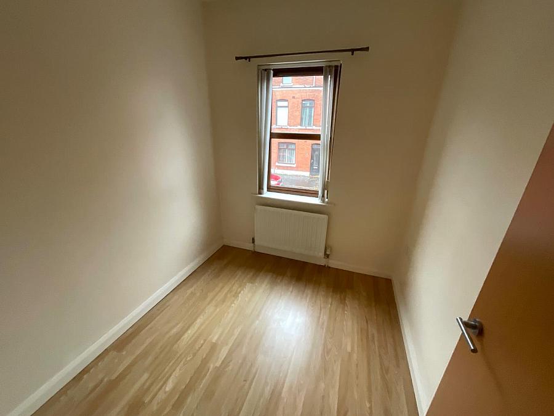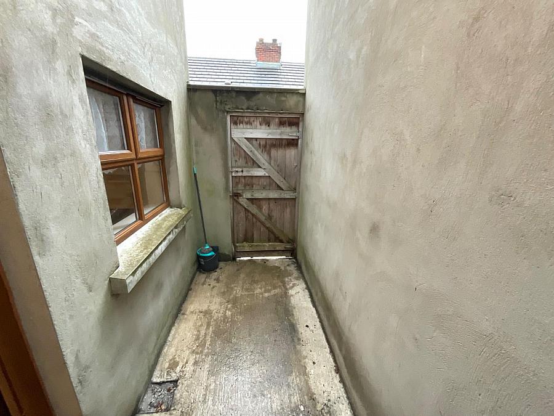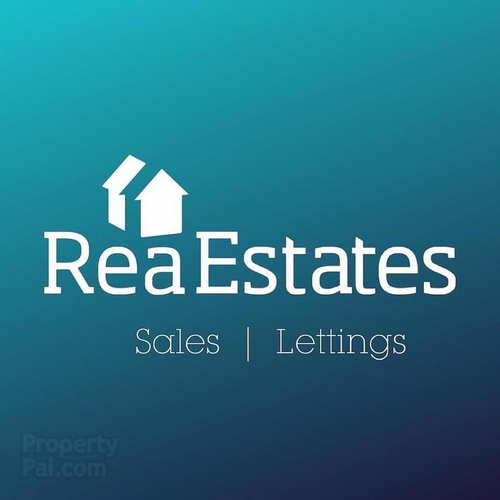3 Bed Terrace House
36 Ainsworth Avenue
Belfast, BT13 3EN
offers in the region of
£120,000
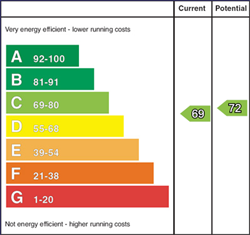
Key Features & Description
Well Presented Townhouse
Spacious Reception
Modern Fitted Kitchen with Dining Space
Downstairs WC
Three Bedrooms/Master with En Suite
Classic White Bathroom Suite
Enclosed Rear Yard
Gas Fired Central Heating
Full uPVC Double Glazing
Sought After Residential Location
Description
A well presented modern townhouse in a highly regarded residential location which is sure to appeal to first-time buyers and those with a growing family.
Internally the dwelling has been tastefully decorated throughout and comprises a spacious hallway, large living room, modern fitted kitchen with ample dining space, downstairs WC, classic white bathroom suite and three well proportioned bedrooms (one with en suite). Outside there is an enclosed yard to the rear.
The property further benefits from gas fired central heating and uPVC double glazing throughout.
Situated on a beautiful tree lined avenue the house is conveniently located close to many leading shops and amenities including Ballygomartin Tesco and Woodvale Park and has a wealth of independent retailors on its doorstep. It also shares excellent transport links with Belfast City Centre with the closest bus stop located at the end of the street.
Properties of such a high standard are increasingly rare to the sales market and internal viewing is highly recommended to fully appreciate this gem of a home.
Contact Rea Estates NOW for further details or to arrange an appointment to view.
A well presented modern townhouse in a highly regarded residential location which is sure to appeal to first-time buyers and those with a growing family.
Internally the dwelling has been tastefully decorated throughout and comprises a spacious hallway, large living room, modern fitted kitchen with ample dining space, downstairs WC, classic white bathroom suite and three well proportioned bedrooms (one with en suite). Outside there is an enclosed yard to the rear.
The property further benefits from gas fired central heating and uPVC double glazing throughout.
Situated on a beautiful tree lined avenue the house is conveniently located close to many leading shops and amenities including Ballygomartin Tesco and Woodvale Park and has a wealth of independent retailors on its doorstep. It also shares excellent transport links with Belfast City Centre with the closest bus stop located at the end of the street.
Properties of such a high standard are increasingly rare to the sales market and internal viewing is highly recommended to fully appreciate this gem of a home.
Contact Rea Estates NOW for further details or to arrange an appointment to view.
Rooms
Ground Floor
Living Room 17'1" X 8'7" (5.23m X 2.63m)
Wood laminate flooring, double panelled radiator
Hallway
Composite PVC front door with smoked glass inset, recessed lighting, enclosed electricity meter, double panelled radiator, stairs leading to first floor
Downstairs WC
Low flush WC, pedestal wash hand basin, tiled flooring, panelled radiator, extractor fan
Kitchen 16'6" X 9'8" (5.03m X 2.97m)
Modern fitted kitchen with a wide range of high and low level units, tiled splash backs and contrasting worktops, recessed lighting, stainless steel bowl and a half sink and drainer with mixer taps, integrated oven and hob with extractor hood, plumbed for a washing machine, enclosed gas boiler, fridge freezer space, ample dining space, double panelled radiator, tiled flooring, access to rear yard
First Floor
Bathroom
Classic white bathroom suite with low flush WC, pedestal wash hand basin and panelled bath with shower attachment overhead, tiled flooring and walls, panelled radiator, extractor fan
Master Bedroom 13'10" X 12'7" (4.22m X 3.84m)
Wood laminate flooring, panelled radiator
En Suite
Spacious en suite including low flush WC, pedestal wash hand free standing shower, tiled flooring, panelled radiator
Rear Bedroom 12'11" X 9'8" (3.96m X 2.96m)
Wood laminate flooring, panelled radiator
Third Bedroom 7'6" X 6'11" (2.30m X 2.11m)
Wood laminate flooring, panelled radiator
Landing
Enclosed storage cupboard, access to roof space
Outside
Enclosed yard with access to rear entry
Broadband Speed Availability
Potential Speeds for 36 Ainsworth Avenue
Max Download
1800
Mbps
Max Upload
220
MbpsThe speeds indicated represent the maximum estimated fixed-line speeds as predicted by Ofcom. Please note that these are estimates, and actual service availability and speeds may differ.
Property Location

Mortgage Calculator
Contact Agent

Contact Rea Estates (Belfast)
Request More Information
Requesting Info about...
36 Ainsworth Avenue, Belfast, BT13 3EN
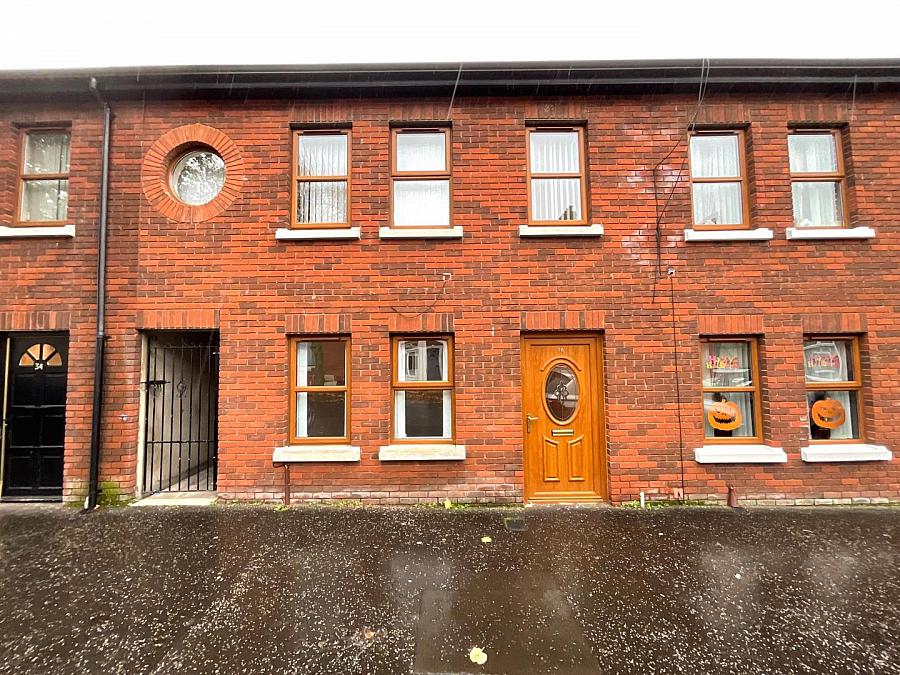
By registering your interest, you acknowledge our Privacy Policy

By registering your interest, you acknowledge our Privacy Policy

