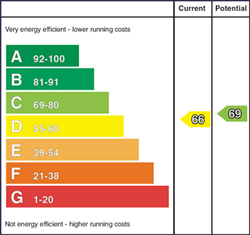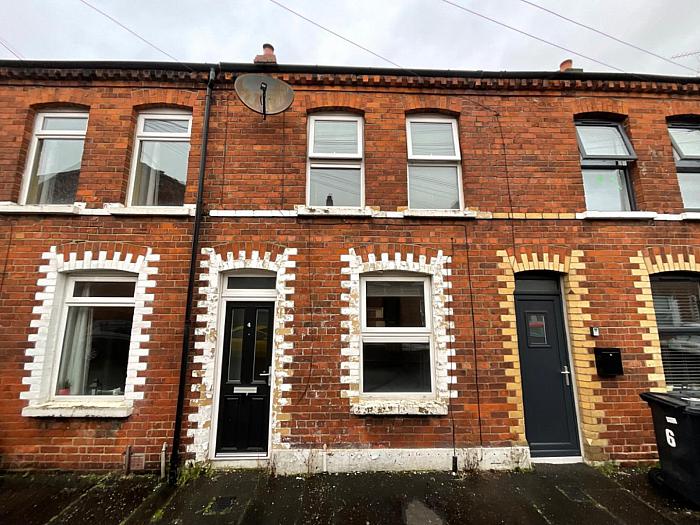2 Bed Terrace House
4 Chobham Street
belfast, BT5 5BL
offers in the region of
£99,950

Key Features & Description
CASH OFFERS ONLY
SOLD WITH QUALIFIED TITLE - SEEK ADVICE FROM YOUR SOLICITOR AS PART OF YOUR DUE DILIGENCE
Double Extended Mid Terrace
Open Plan Reception with Dining Space
Fitted Kitchen/Classic White Bathroom Suite
2 Bedroom
Gas Fired Central Heating/UPVC Double Glazing
Enclosed Rear Yard/Cul-Sac Location
Close Proximity to Connswater Retail Park, Parks & Amenities
Rental Potential c. £900PCM
Description
CASH OFFERS ONLY!! SOLD WITH QUALIFIED TITLE - SEEK ADVICE FROM YOUR SOLICITOR AS PART OF YOUR DUE DILIGENCE
A keenly priced property in a highly regarded residential location with obvious investment potential.
Internally the dwelling comprises an entrance hall, open plan reception, fitted kitchen, classic white bathroom suite and two bedrooms. Outside there is an enclosed rear yard.
The dwelling further benefits from gas fired central heating and uPVC double glazing,
Situated in an excellent location, this property is conveniently close to shops and amenities, ensuring that you have everything you need right at your doorstep.
Contact Rea Estates now for further details or to arrange an appointment to view.
CASH OFFERS ONLY!! SOLD WITH QUALIFIED TITLE - SEEK ADVICE FROM YOUR SOLICITOR AS PART OF YOUR DUE DILIGENCE
A keenly priced property in a highly regarded residential location with obvious investment potential.
Internally the dwelling comprises an entrance hall, open plan reception, fitted kitchen, classic white bathroom suite and two bedrooms. Outside there is an enclosed rear yard.
The dwelling further benefits from gas fired central heating and uPVC double glazing,
Situated in an excellent location, this property is conveniently close to shops and amenities, ensuring that you have everything you need right at your doorstep.
Contact Rea Estates now for further details or to arrange an appointment to view.
Rooms
Ground Floor
Entrance Hall
Composite front door with smoked glass insets, wooden internal door leading to:
Hallway
Panelled radiator, stairs leading to first floor
Living Room 19'7" X 9'1" (5.97m X 2.78m)
Under stair storage, enclosed gas and electricity meters, double panelled radiator, single panelled radiator, ample dining space
Kitchen 15'2" X 6'4" (4.63m X 1.94m)
Fitted kitchen with both high and low level units, tiled splash backs and contrasting worktops, stainless steel sink and drainer, cooker space with extractor hood, plumbed for a washing machine, panelled radiator, access to rear yard
First Floor
Landing
Enclosed storage cupboard housing gas boiler, access to roof space
Bathroom
Classic white bathroom suite including low flush WC, wall mounted wash hand basin and panelled bath, panelled radiator
Front Bedroom 9'8" X 12'6" (2.95m X 3.82m)
Double panelled radiator
Rear Bedroom 9'6" X 7'4" (2.92m X 2.26m)
Panelled radiator
Outside
Enclosed rear yard with access to rear entry
Broadband Speed Availability
Potential Speeds for 4 Chobham Street
Max Download
1000
Mbps
Max Upload
220
MbpsThe speeds indicated represent the maximum estimated fixed-line speeds as predicted by Ofcom. Please note that these are estimates, and actual service availability and speeds may differ.
Property Location

Mortgage Calculator
Contact Agent

Contact Rea Estates (Belfast)
Request More Information
Requesting Info about...










